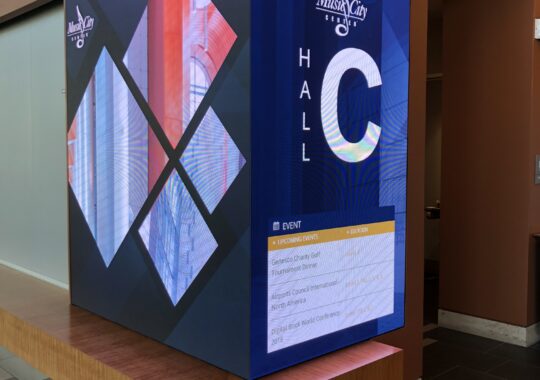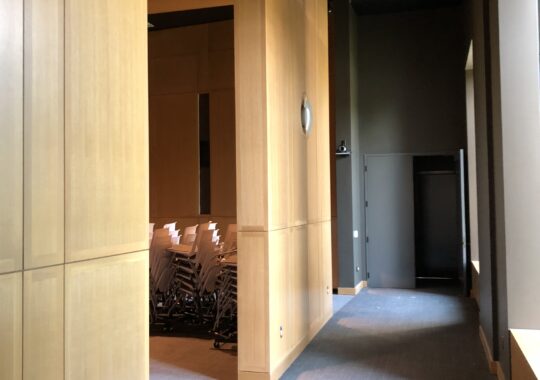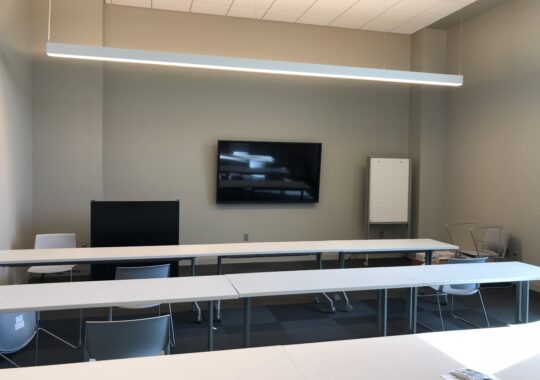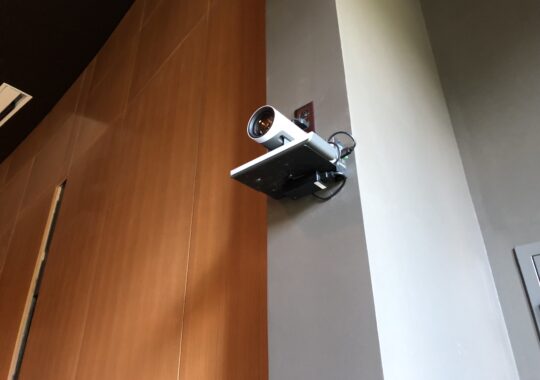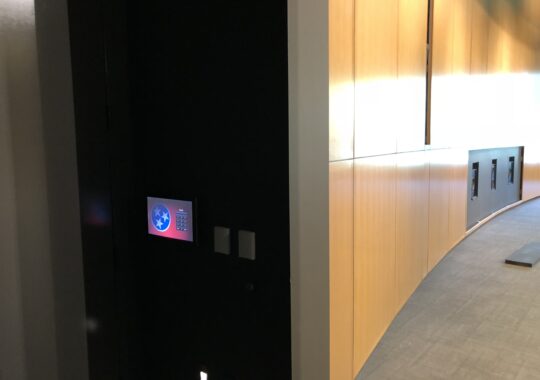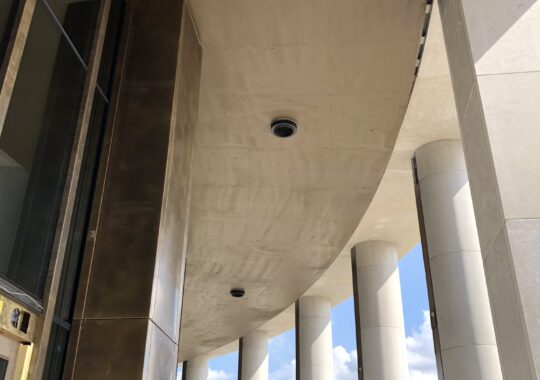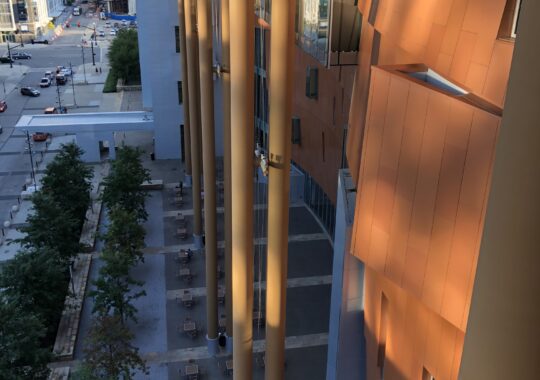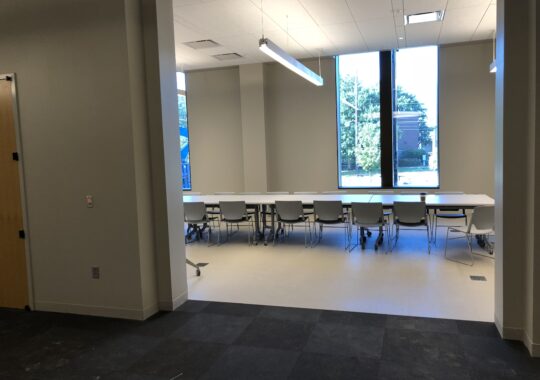SM&W Contribution
Shen Milsom & Wilke provided acoustics, audiovisual, IT infrastructure, and security consulting expertise for the Cook County redesign and consolidation of several county government offices at 118 N. Clark Street. With the goal of improved ADA accessibility, the renovation effort included the Recorder of Deeds, Vital Records, the Circuit Court Clerk’s offices, the President’s office, and several free-use conference or training rooms.
Many of the spaces within the County offices involve sensitive or discreet information, making speech privacy a key consideration for our acoustics design team. Since door vestibules are a particular concern, special care was taken to coordinate appropriate door hardware to control sound transition and minimize acoustical weak points. SM&W acousticians also worked with mechanical engineers to develop proper air duct layouts to ensure speech privacy and the comfort of workers in open workstations.
Our AV design included digital signage in public spaces, and the design of the presentation, collaboration, and training systems in conference spaces. SM&W also designed a large, technology-rich conference space used for County Board meetings and hearings which included a presentation, teleconference, recording, and distribution systems that achieved the new, top-tier, County’s design standards. Because the design of so many collaborative spaces requires significant IT infrastructure to support the technology and systems utilized for in-person and remote discussions. Our IT design also included support for workstations that have been relocated.
Our security scope coordinated with and expanded the existing security systems in place for these County Offices. Security is particularly challenging related to the specific route of egress for the President, which required significant coordination and diligence by our security design team.

