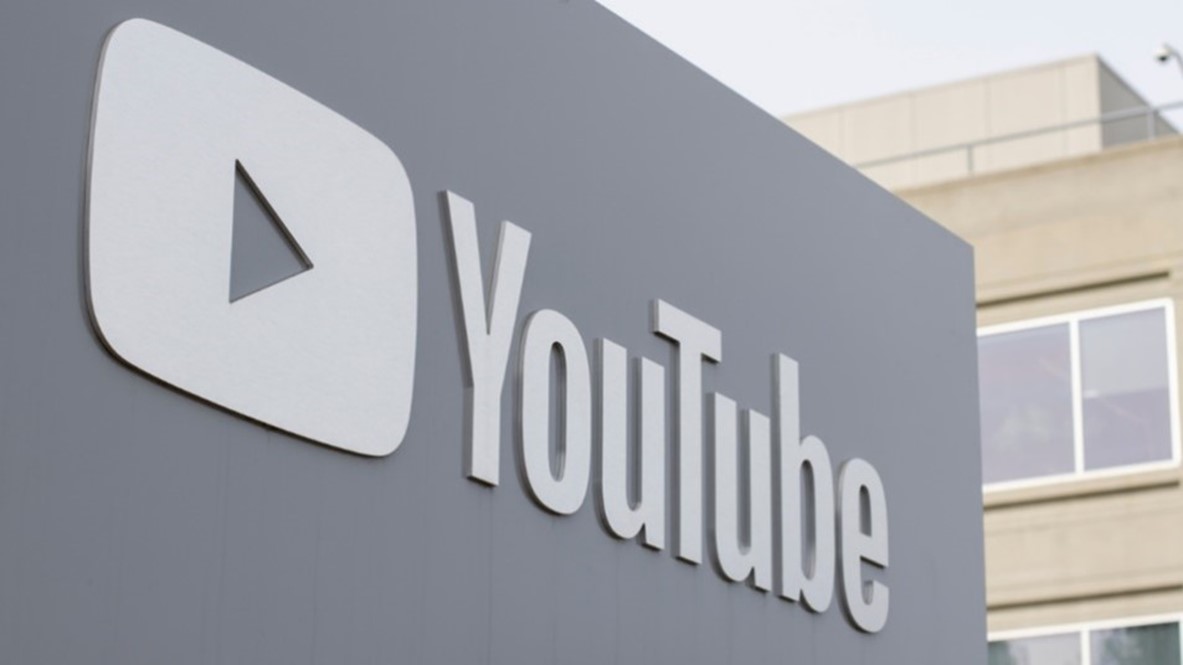SM&W Contribution
This building will be the latest addition to the YouTube campus on Cherry Avenue in San Bruno, CA. This project includes phase 1 which will be the latest addition to the YouTube campus. Each building consists of three stories of commercial office space and three levels of below grade parking. In total, there is about 450,000 SF of office space, and 750,000 SF of garage space. The project pivoted to a cross-laminated timber (CLT) mass timber structure in keeping with the project’s focus on sustainability.
Shen Milsom & Wilke’s (SM&W) acoustical contribution consisted of the base building and interior buildouts. For the base building, SM&W provided design input on options for CLT structures to minimize sound transmission both vertically and through the roof. SM&W also addressed the challenge of significant traffic noise exposure from the nearby highway I-380. A detailed 3D noise model was used to predict variations in exposure across the site and coordinate the necessary glazing to meet the client’s performance standards while minimizing cost.
The interior features a large presentation space, which required robust sound-isolating partitions and sound absorption to meet the client’s acoustic performance standards for this specialty space type. SM&W used a detailed 3D room acoustic model to help the team evaluate options and coordinate finish performance and locations. Various sound absorption options were explored in open ceiling areas to incorporate the required performance with the intended aesthetics. Additionally, HVAC noise control was developed and coordinated with the design-builder to reduce noise levels in the offices and other occupied areas.
