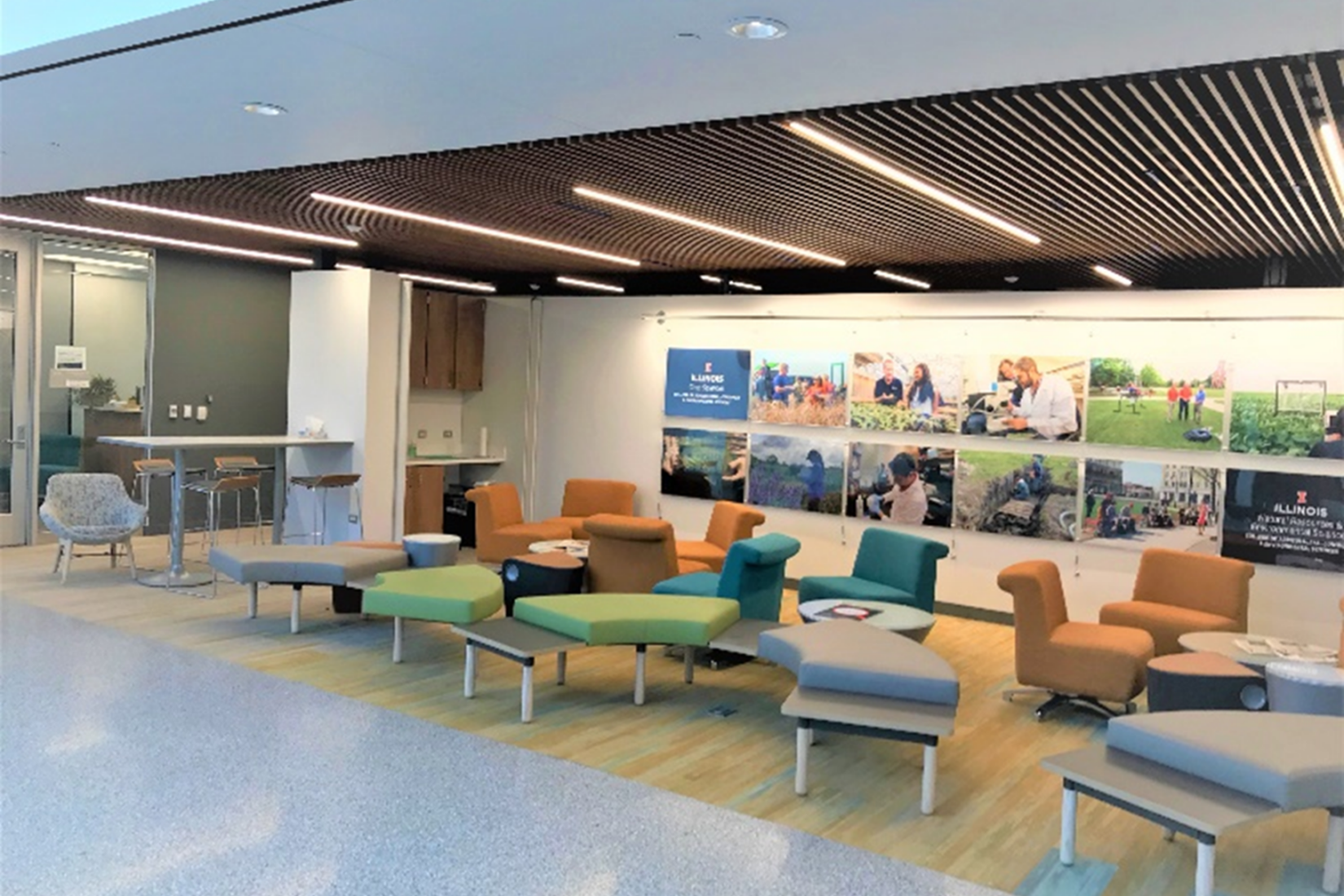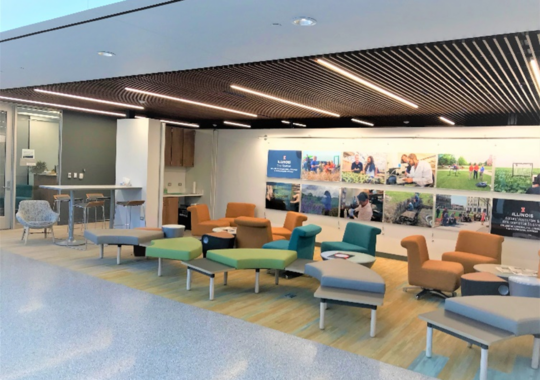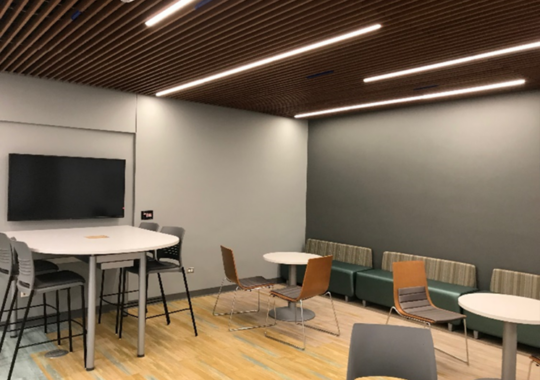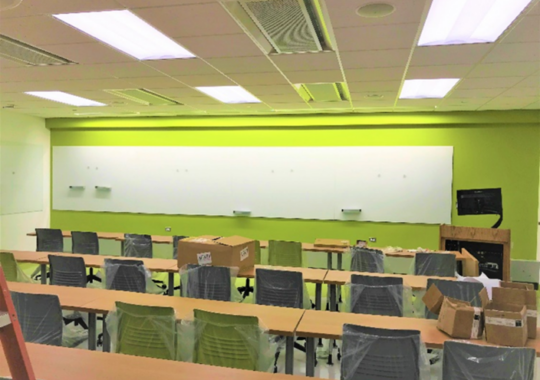SM&W Contribution
Shen Milsom & Wilke LLC (SM&W) provided audiovisual, acoustics, and physical security consulting and design services for the University of Illinois Urbana-Champaign’s Turner Hall. The project provides upgrades and expansion for classrooms, conference room, and lab facilities that accommodates the trending growth for the University of Illinois’ College of Agricultural, Consumer and Environmental Sciences (ACES). The new two-story atrium connects the two wings of the building, while creating an improved and prominent entrance featuring student gathering areas, a lounge, and gallery space.
Implementing new technologies into the current infrastructure of renovated spaces presented challenges through constraints on cabling pathways and infrastructure designs that allocate enough physical space to accommodate necessary equipment racks and cooling systems. Key components of SM&W’s successful design were careful coordination with the design team and thorough evaluation of existing conditions in areas being rebuilt and areas that remained intact. The renovation portion of the project was completed in two phases to avoid impacting school-year usage.
By utilizing HD-Base-T Signal distribution, SM&W was able to use a common cable plant for AV and IT infrastructure and provide a future-proof design framework that would adapt to newer AV technologies and extend the building’s technology life cycle. In addition, our solution uses software-based communications over hardware to facilitate video teleconferences for meetings and classes. This design provides the University with the ability to adapt to newer video teleconferencing technologies without redesigning hardware systems or disrupting functionality. These solutions result in highly flexible and adaptable use of technologies to accommodate user needs for collaboration and versatility, creating an “active learning” classroom style without the inflated costs of replacing and upgrading hardware.





