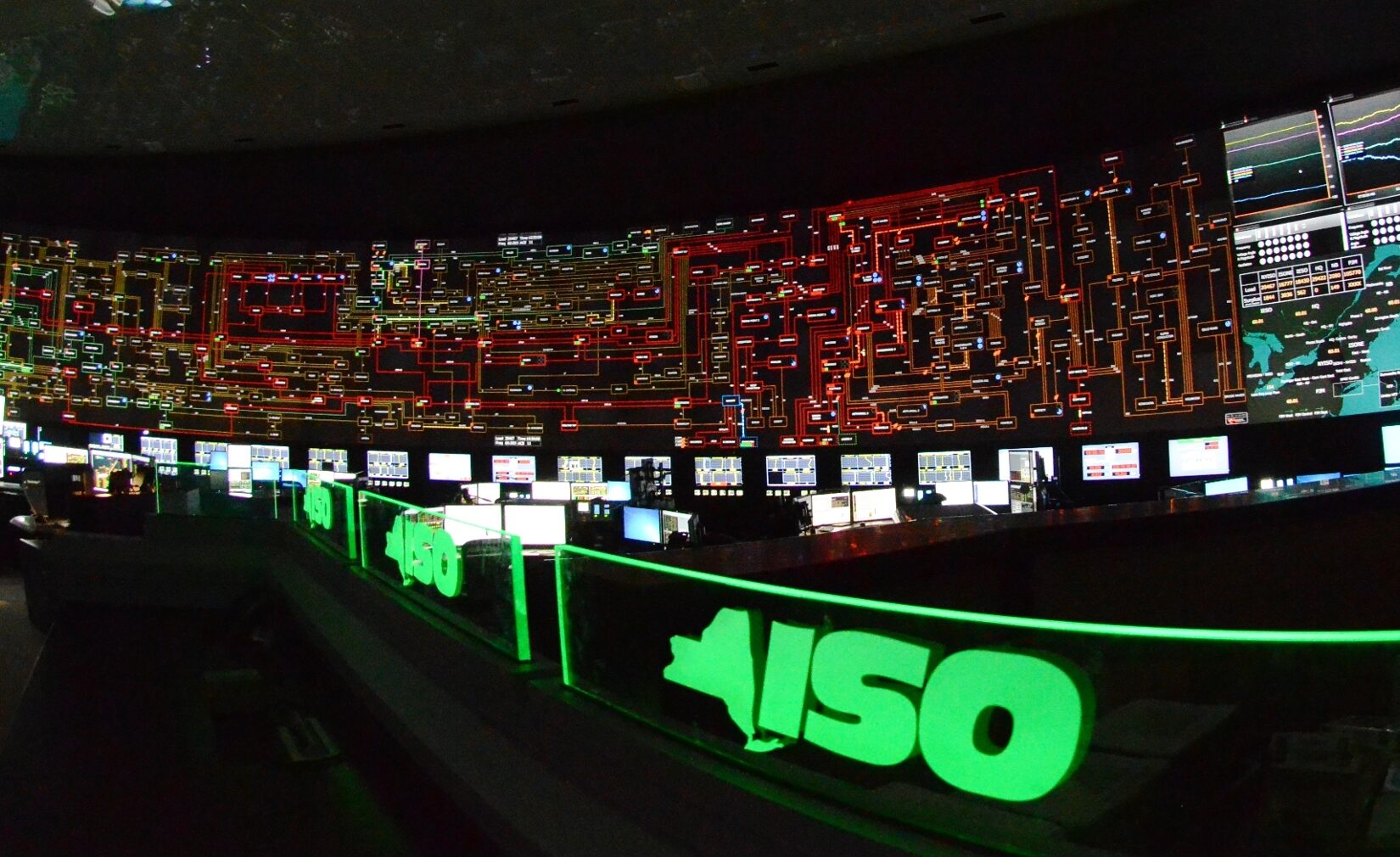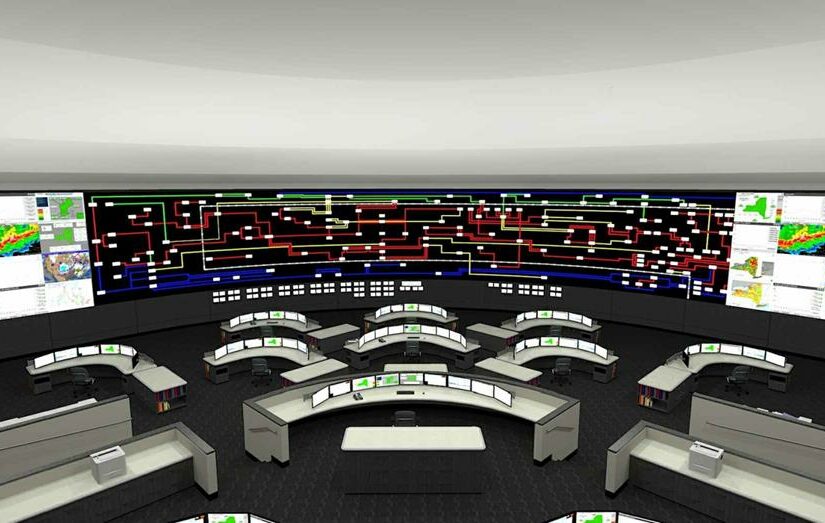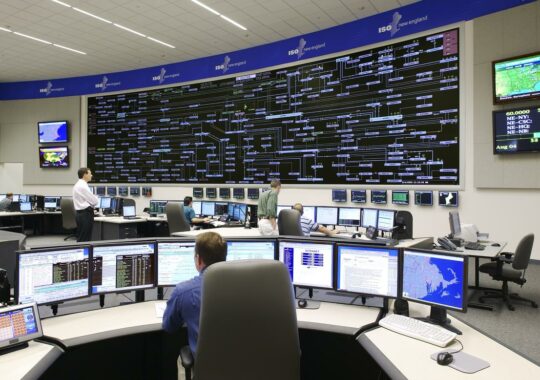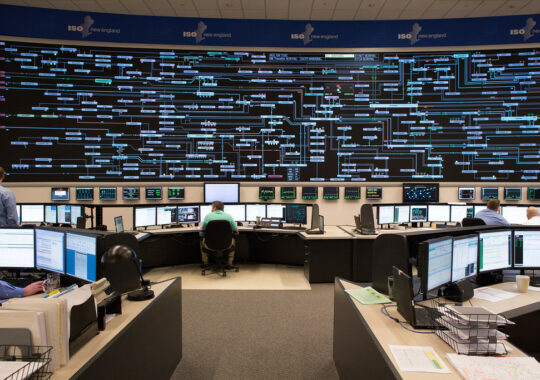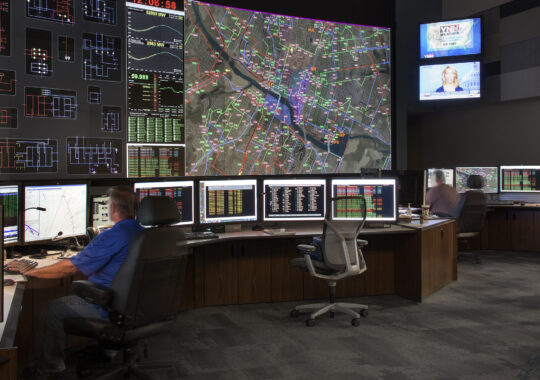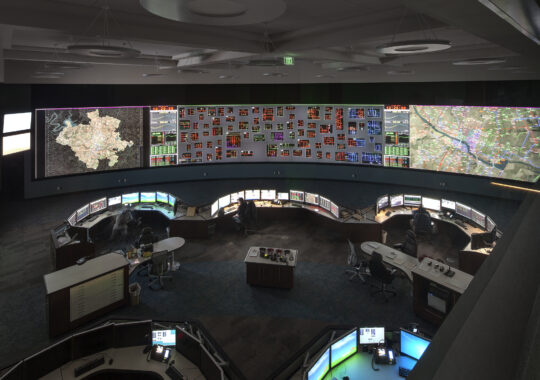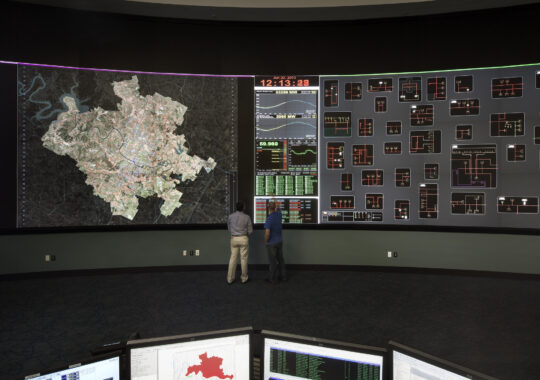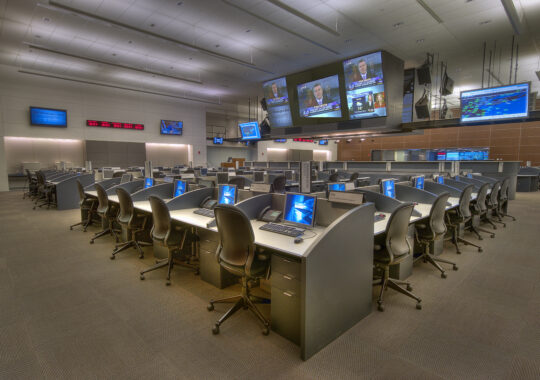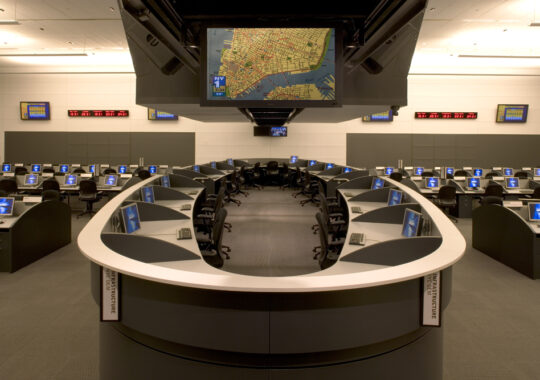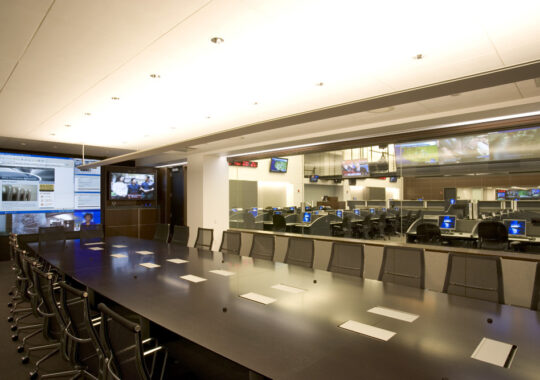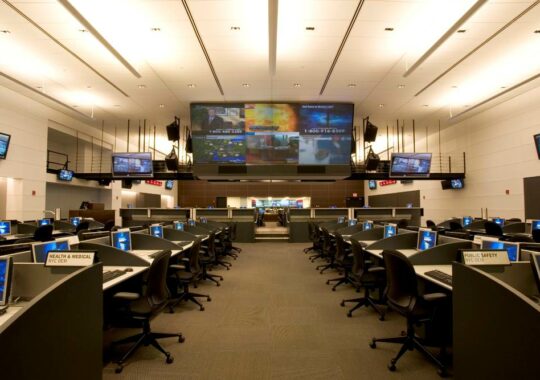SM&W Contribution
A new purpose built building has been added to the NYISO’s headquarters, housing the Primary Control Center, War Room, Simulation Training, and a Visitor’s Gallery that overlooks the Primary Control Room all of which fell under SM&W’s technical design direction.
Shen Milsom & Wilke provided consulting services to assist NYISO in selecting the appropriate display, switching and signal processing technology for this 2N facility, based on their specific needs and requirements as well assisted in the competitive bid process through the construction phase to include acceptance testing.
The control room, a significant feature of the facility, provides a view of the entire power grid for all of the State of New York. The unique combination of specifically developed software for the display image is married to a specific display solution that provides an optimal view of the power grid for system operators.
The Primary Control Center formatted around an array of 125 – 80” Rear Projection LED cubes in a 5 x 25 format.
SM&W’s role was to assist NYISO with evaluating a myriad of choices for the display system and developing a project plan and approach that would result in a fully tested and operational facility on the schedule required. The partnership between NYISO management team and SM&W expertise resulted in an excellent project that performs extremely well for the control room functions.
SM&W provided Audiovisual/Multimedia and Acoustical design services for this landmark project.
Video: Reliably Powering New York by NYISO
