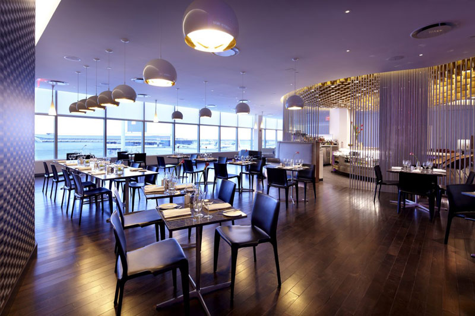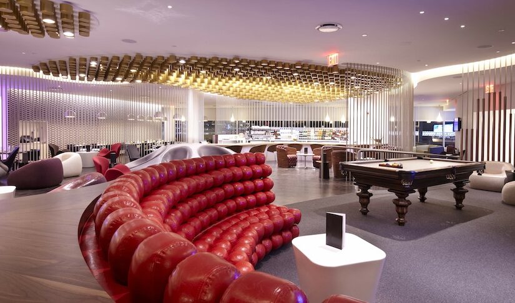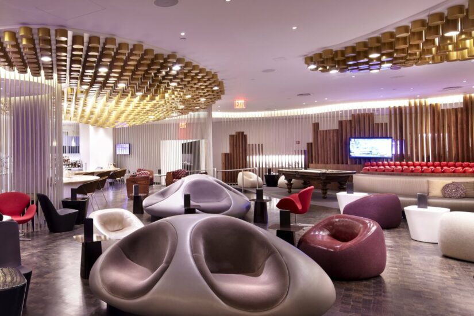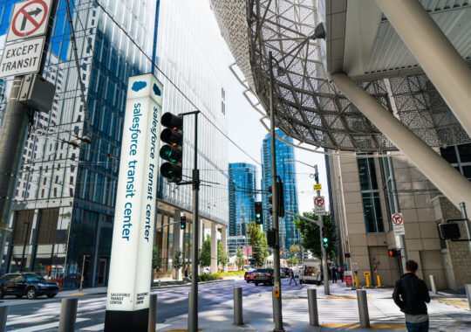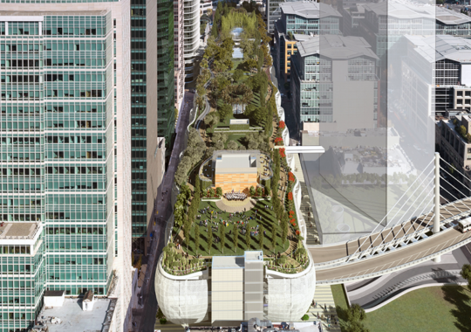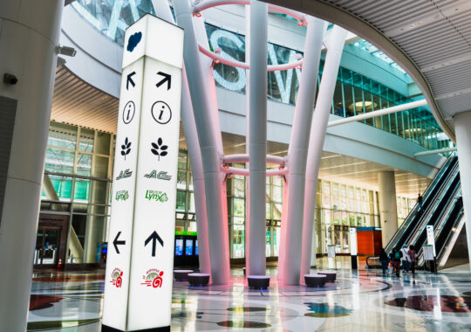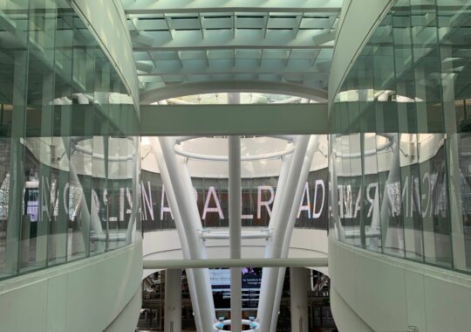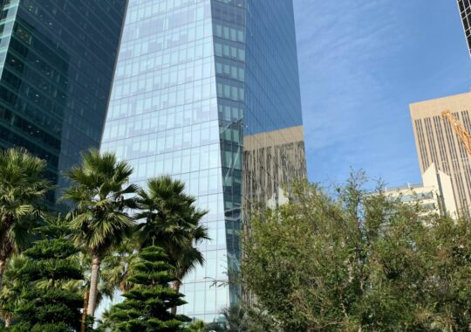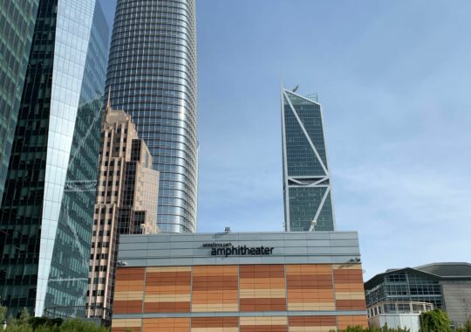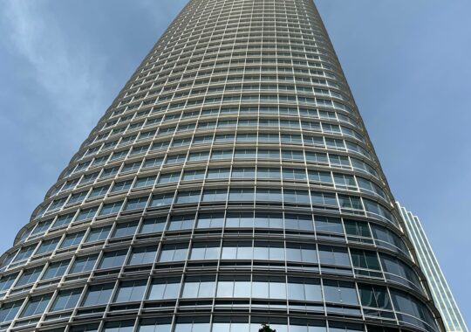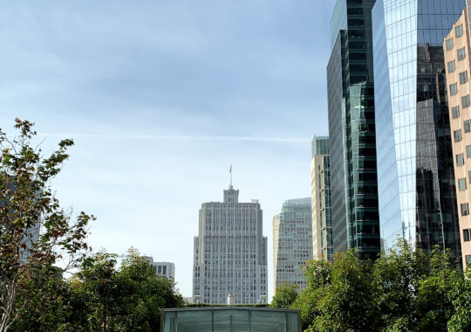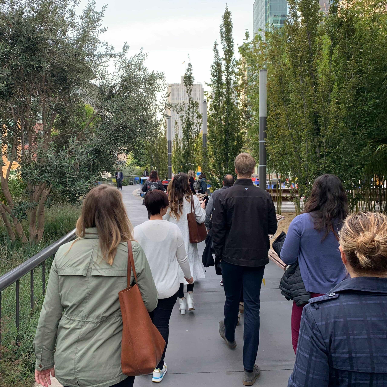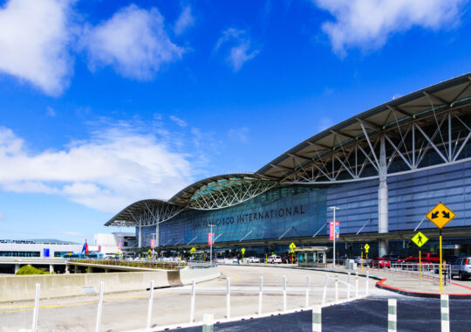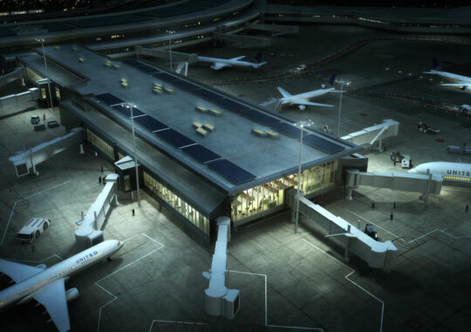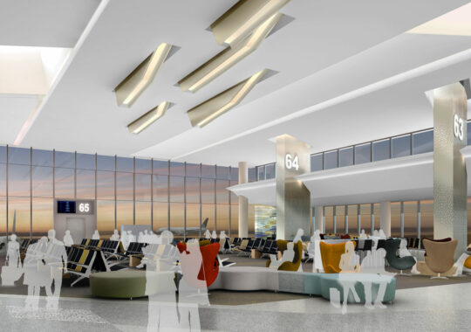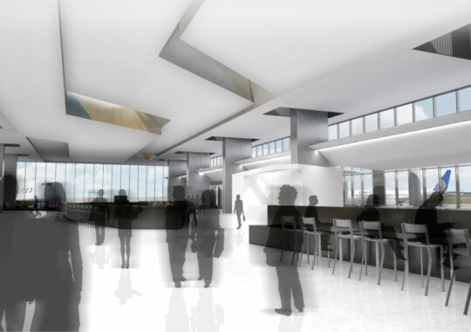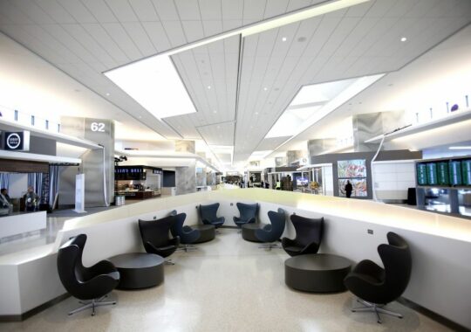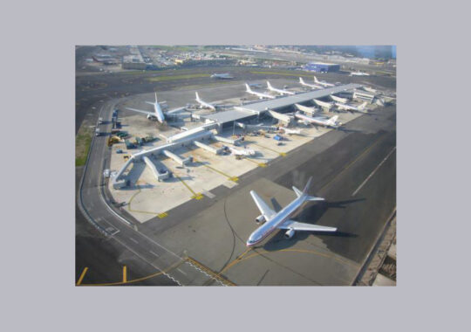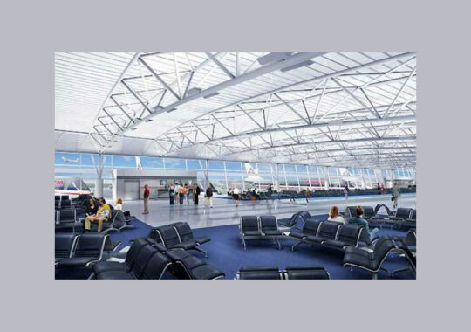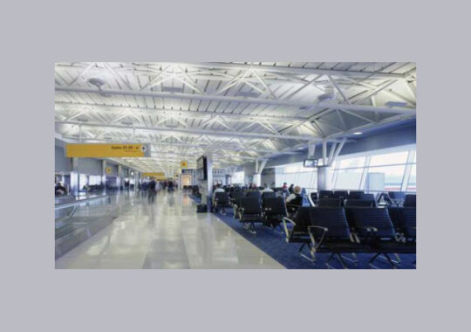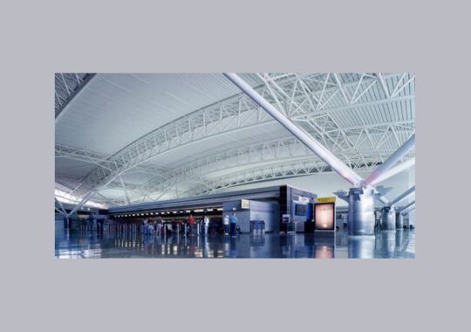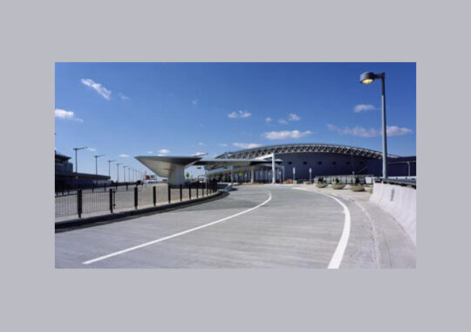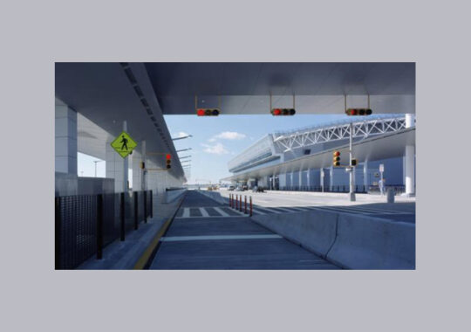SM&W Contribution
Shen Milsom & Wilke was selected to provide acoustical consulting services at Virgin Atlantic’s Clubhouse at JFK’s Terminal 4. The Clubhouse designed by Shop Architects is 7,000 sq. ft. and is positioned in a prime location, right across from Virgin Atlantic’s check in counters. It cost over $3.4m to construct and is situated in a space with double height floor to ceiling glazing offering sweeping views of the terminal and the runway. The space can occupy up to 150 guests.
The lounge’s main feature is a glittering waterfall which flows into a 90 ft. long reflecting pool that runs along the length of the Clubhouse. The main dining area is a leather banquette which runs alongside the interior bank of the pool acting as an acoustic barrier from the main terminal. The bar area is the main focal point of the Clubhouse and offers seating for 20 guests together with views of the run way.
SM&W provided acoustical consulting services for HVAC noise control and interior acoustical design. The main area of input included the HVAC ductwork that was carefully routed through the uniquely designed millwork and furniture. In addition, a balance of active yet comfortable was desired. To ensure that the lounge was not overly noisy a balance was struck between water feature noise, HVAC noise, privacy, soft surfaces/ absorption and sounds from the main atrium of the space.
