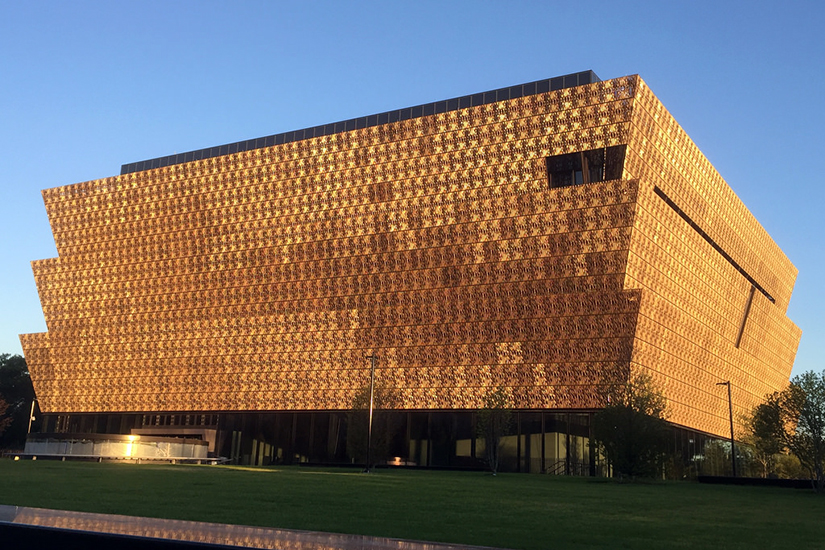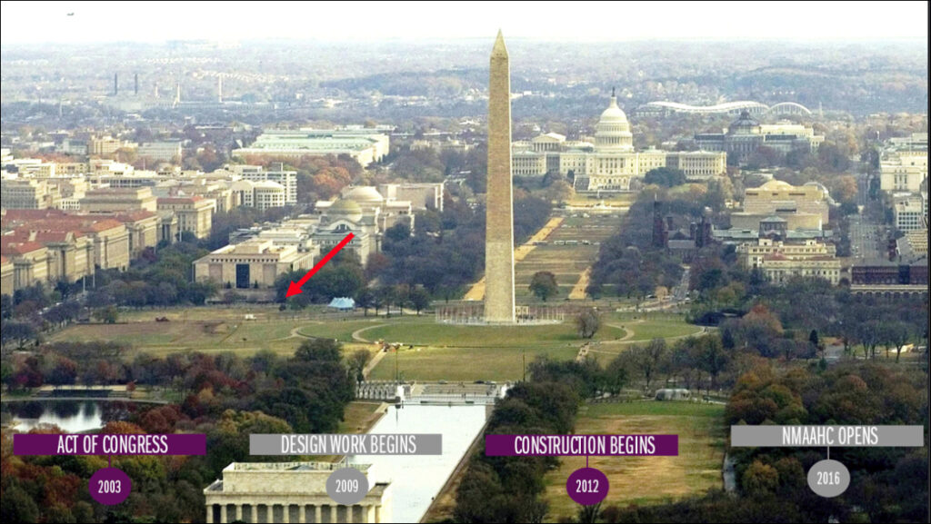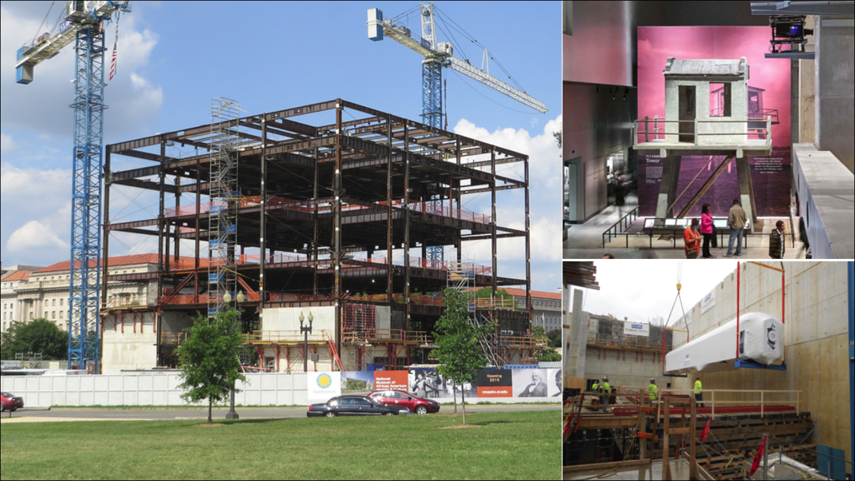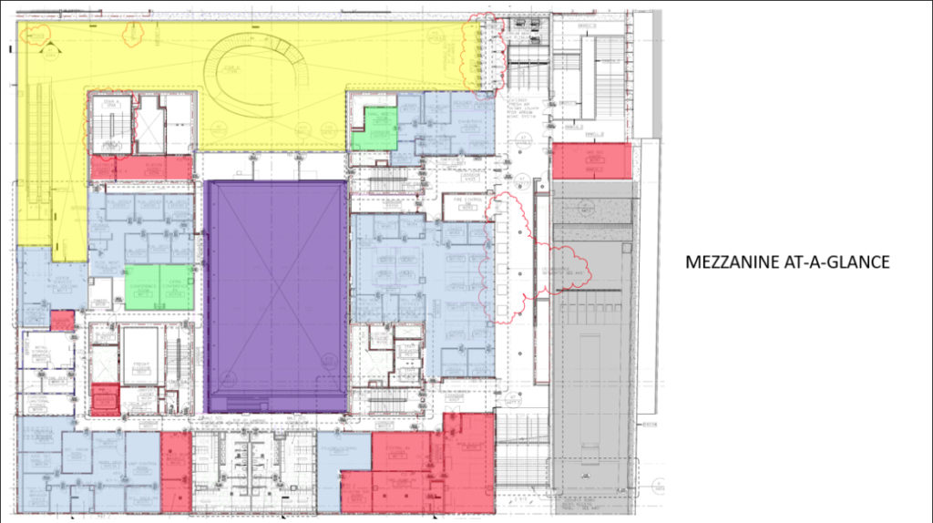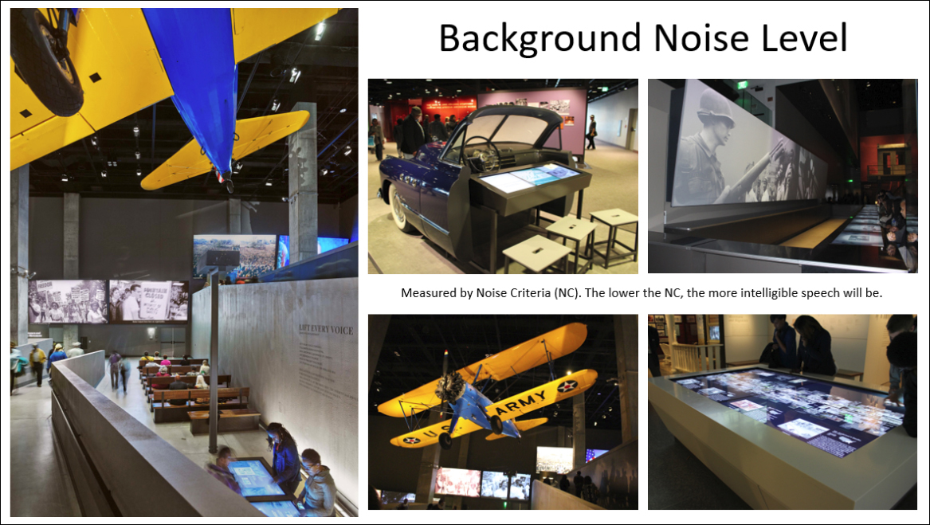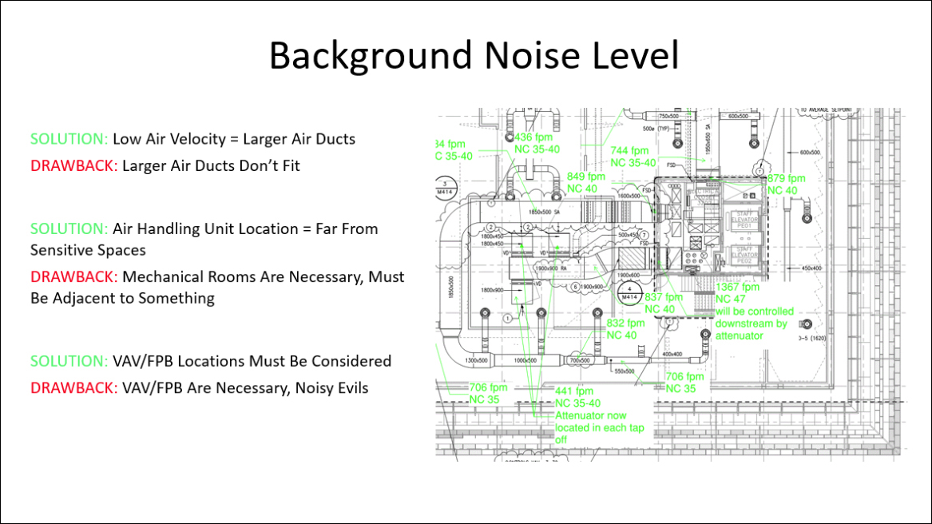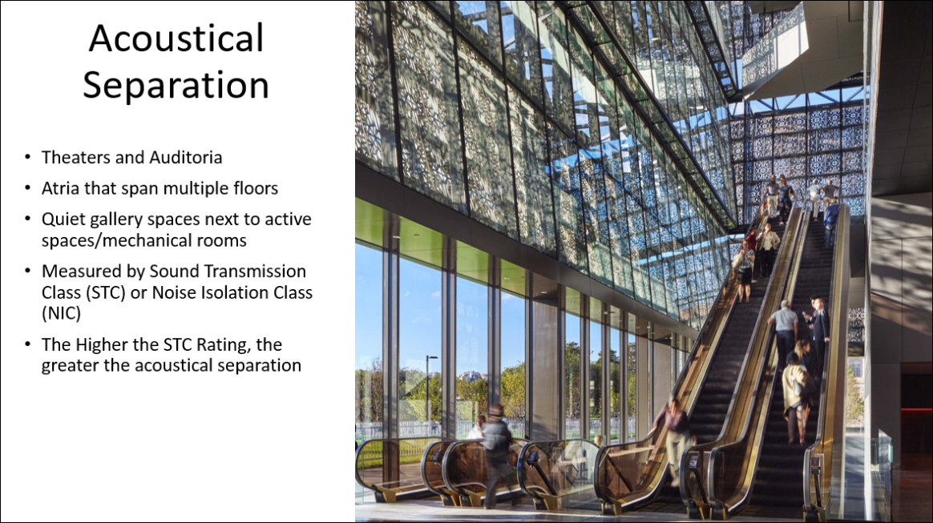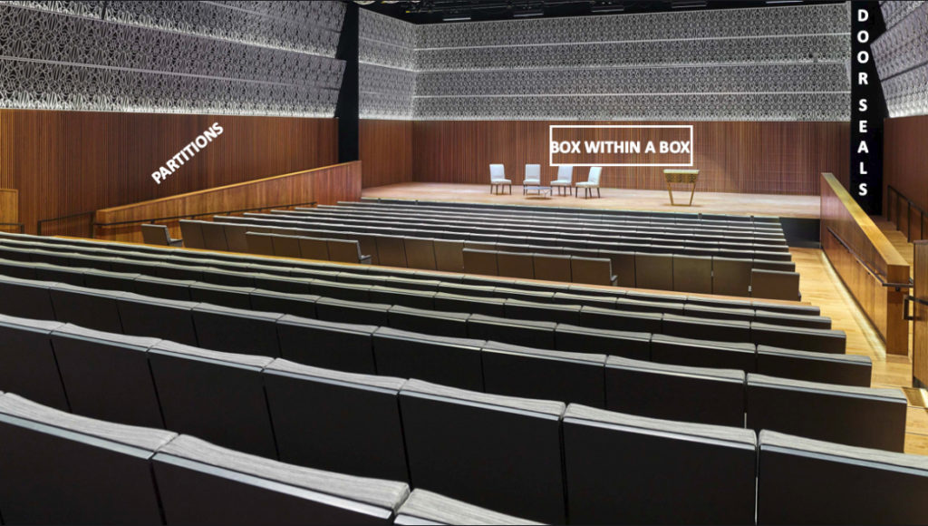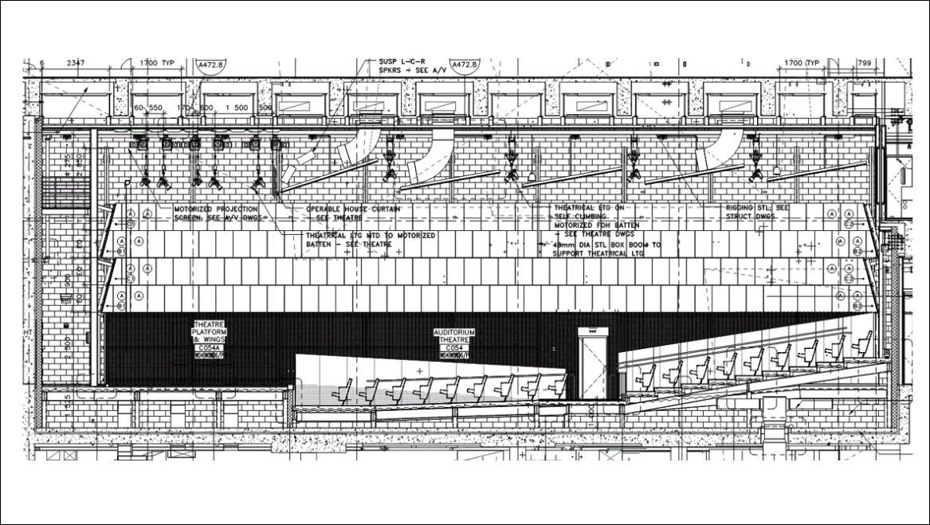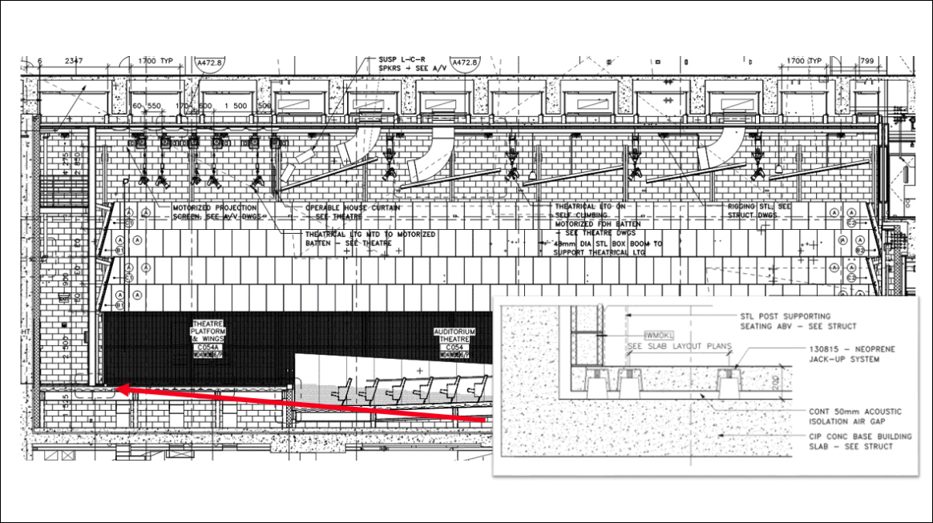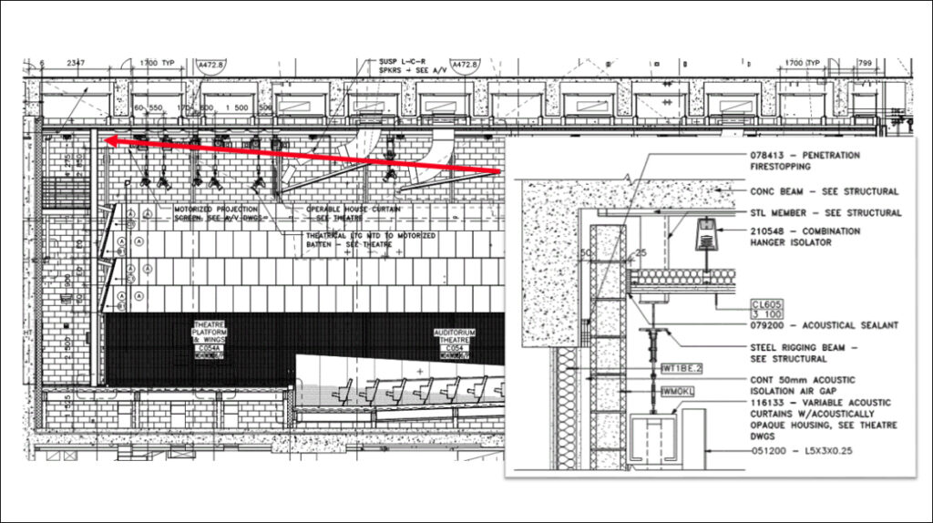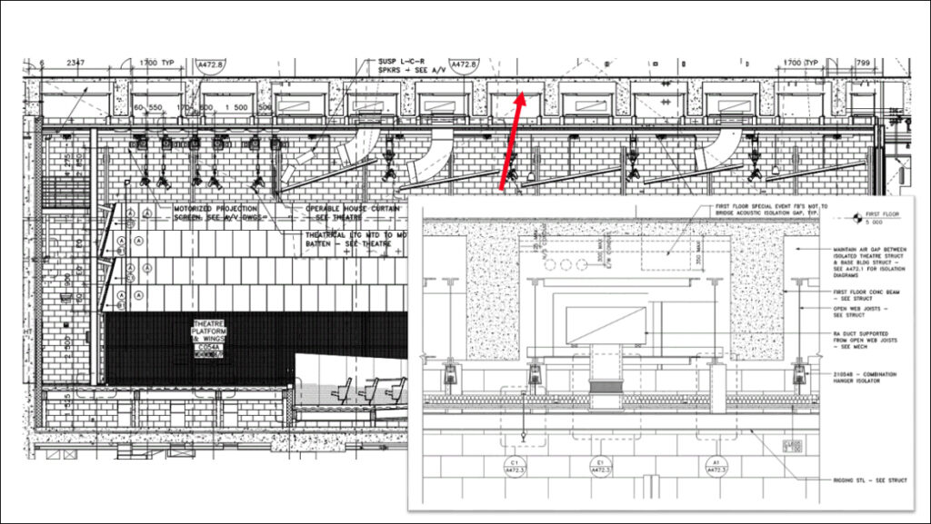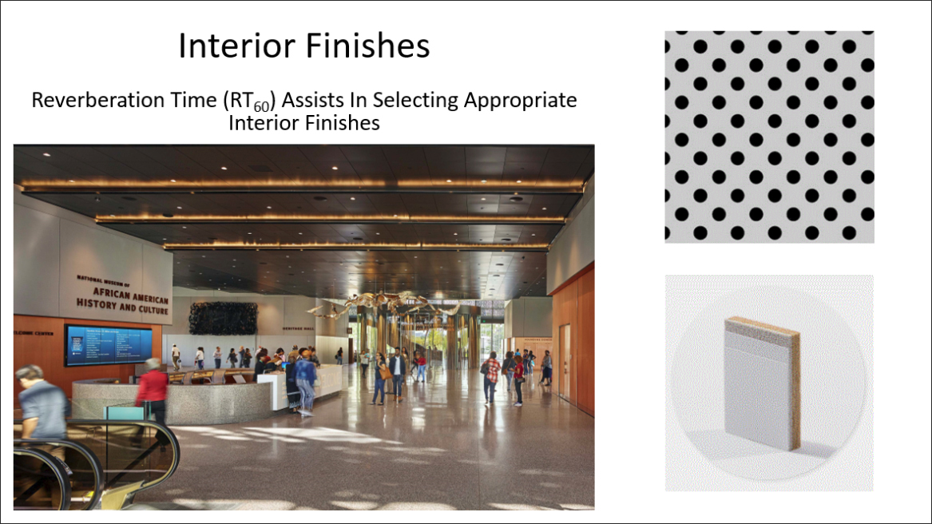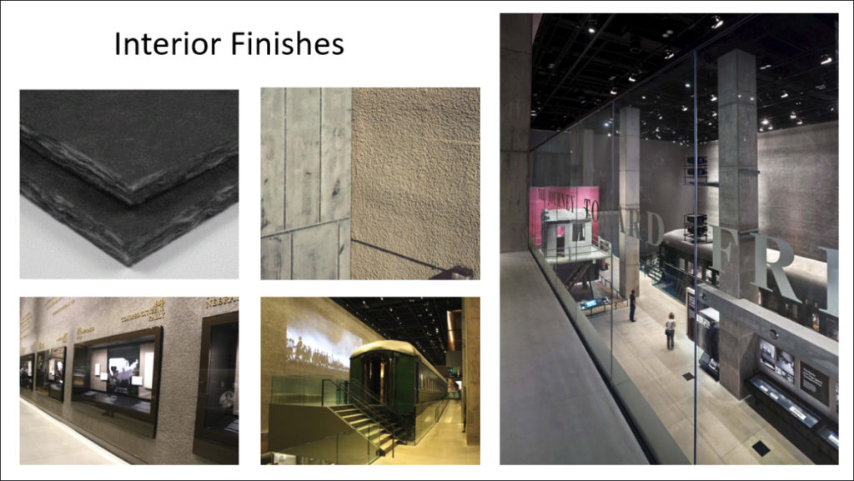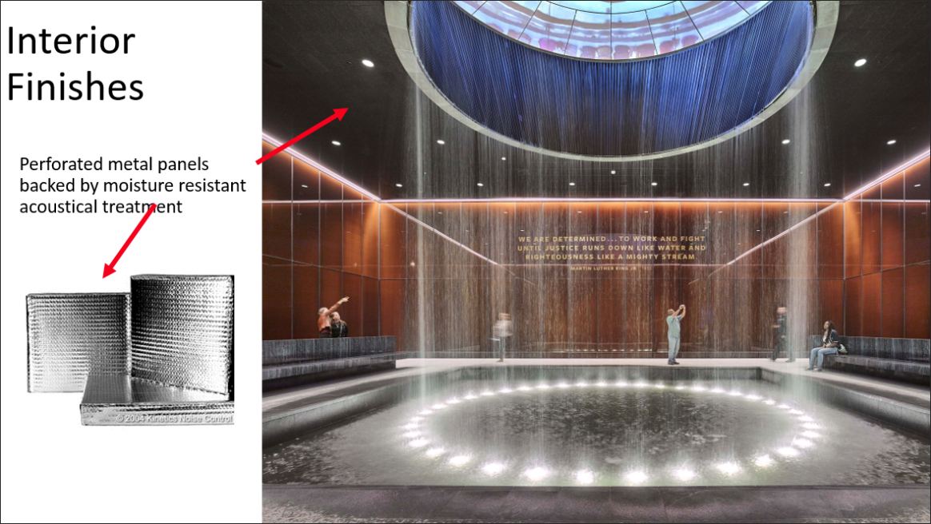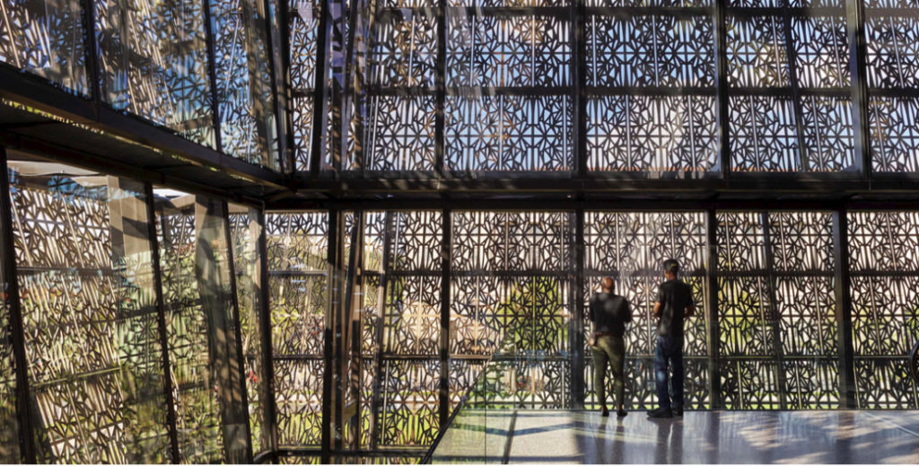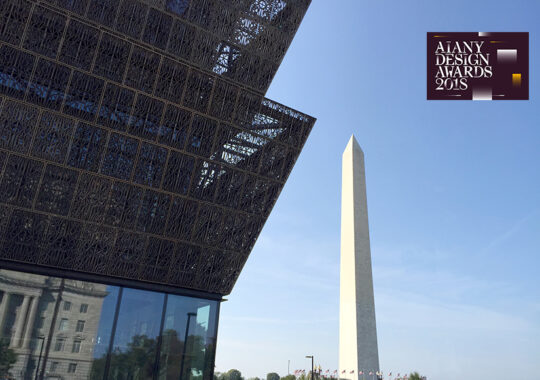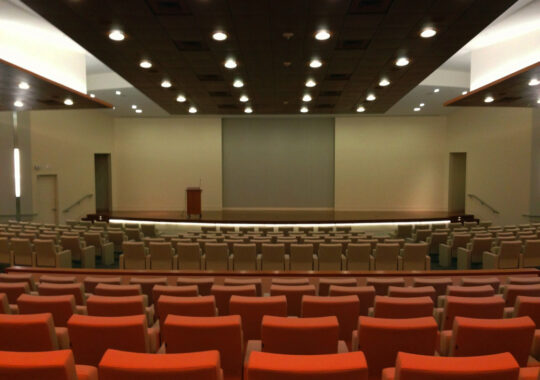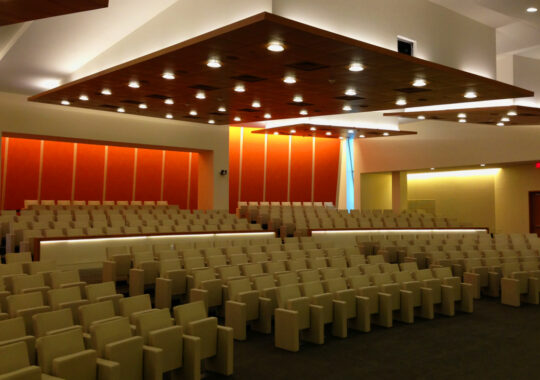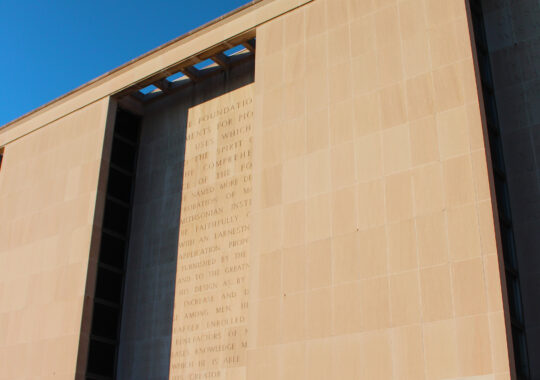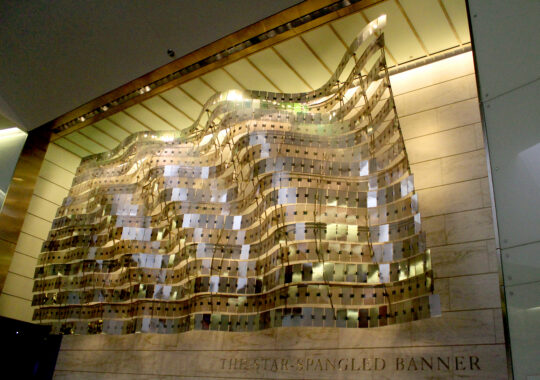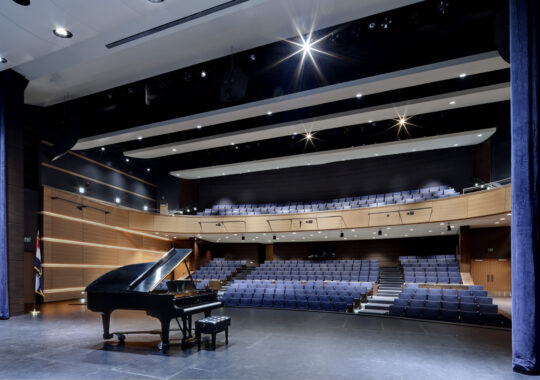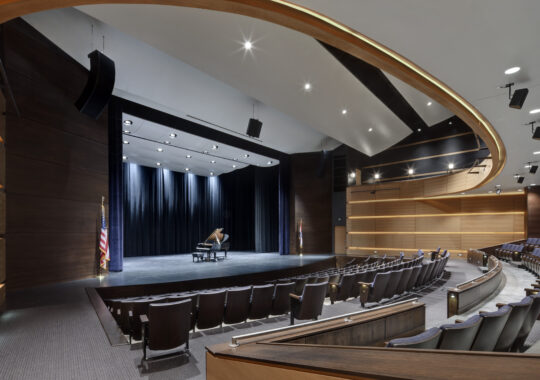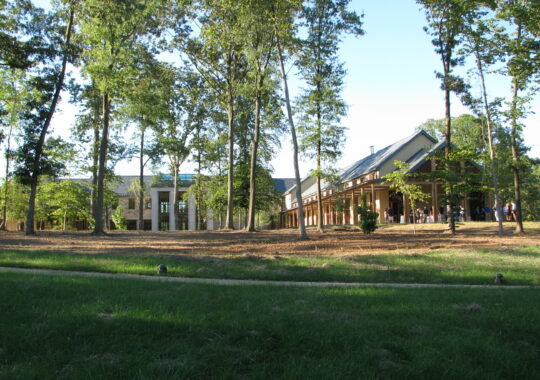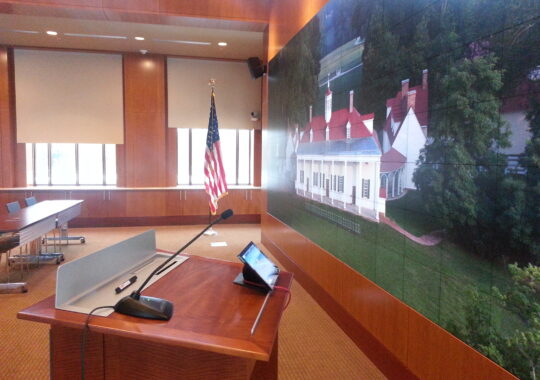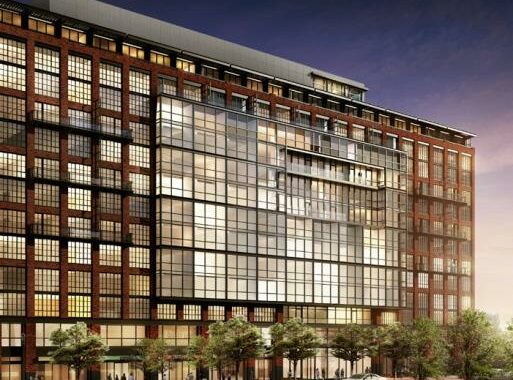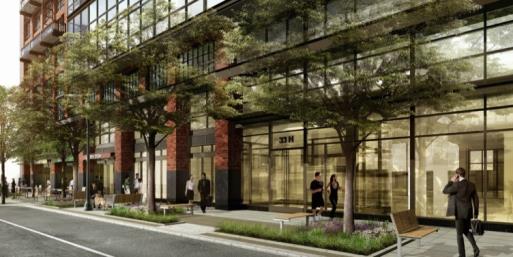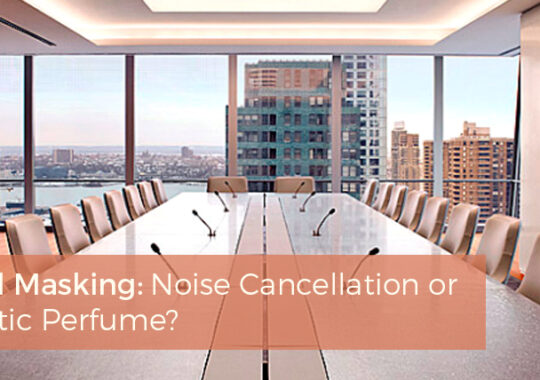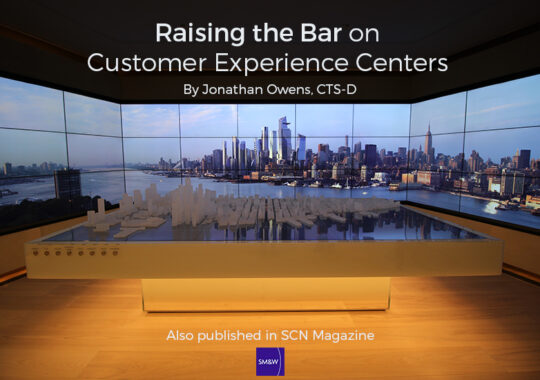This case study gives a walk thru of the impact acoustics had on the newest Smithsonian museum, the National Museum of African American History and Culture. NMAAHC had a number of spaces that required acoustical attention above and beyond the typical museum.
Below we share specific examples of NMAAHC’s acoustical design, the challenges that arose throughout the design process, and key takeaways that will help others designing a new museum or renovating an existing space.
Timeline:
The NMAAHC is the 19th Museum on the National Mall in D.C., and will be the final Smithsonian on the National Mall.
• Act of Congress in 2003
• Design work began in 2009.
• The museum opened in September of 2016 to the public.
Construction:
Construction was a complex process, due in part to several of the larger artifacts having to be placed into the museum prior to the building being finished. These included the Angola Prison Guard Tower and Jim Crow-era Rail Car. This was largely due to their significant size & weight. Construction lasted up until 2016.
Spaces Impacted Acoustically Throughout Museum:
Even on a single floor of the museum there are many spaces where acoustics is an important consideration.
These spaces are as follows:
• Theaters/Auditoriums
• Exhibits
• Entryways
• Open Atrium
• Passageways
• Conference Rooms
• Classrooms
• Offices (Open and Closed)
• Health & Wellness Areas
& More
When building a museum, it is imperative to consider the building’s acoustics. As you can see, acoustics affects almost every, if not all spaces throughout a museum. To do so, we look to three metrics – Background Noise, Acoustical Separation & Interior Finishes.
Click the image for a closer look at the floor plan.
Background Noise Level Consideration:
Background noise plays a huge part in a museum. Speech intelligibility becomes harder and harder to achieve (without acoustical consideration) as technology continues to develop and enhance our museum experiences. We now find museums build exhibits and spaces that are extremely AV-intensive.
As you can see, one of the main open areas within this museum has multiple viewing areas paired with walkways and interactive displays. These specialty spaces require low background noise levels in order to enhance speech intelligibility which can cause a conflict between ductwork and other equipment/exhibits located in the ceiling.
In order to achieve a low background noise level, we have to consider things like air ducts, air handling units, and VAV boxes into the design of museums.
The drawing/model above shows the relation of air velocity to various Noise Criterion (NC)… Just this one drawing demonstrates the complexity of coordination between the mechanical engineer (sizing the ductwork), the structural engineer (ducts had to go through beams due to space constraints), and the architects (ceiling heights are affected by duct size and location).
Acoustical Separation:
The metric for acoustical separation is STC rating. The higher the STC rating the more acoustical separation is being provided by an element(i.e. partition, etc.). This might not just be relevant for spaces adjacent to mechanical rooms, but could also apply to multiple level atrium spaces where quiet functions are happening on one level with noisier events on lower levels.
An extreme case is typically performance spaces which is discussed below.
Performance Space Challenges:
A very challenging portion of our project at the NMAAHC was the Oprah Winfrey theater. We had to concentrate on partitions (including penetrations), use a box within a box construction, and door seals. This was due to the location of the main entrance hall above the theater, the main mechanical room below the theater and various support spaces surrounding the theater.
Below you will see examples of Box within a Box construction, showing the complexity of the details that go into the design.
This is a section of the theater which means a vertically cut slice of the room.
Reverberation Time and Interior Finishes:
Reverberation time is defined as the length of time required for sound to decay 60 decibels from its initial level. We use reverberation time to determine the appropriate interior finishes to help achieve appropriate acoustics in a given space. Interior finishes can help reduce overall noise buildup, control crowd noise in galleries and entrances, and even improve sound quality in theaters and recording spaces.
Selecting interior finishes adds another challenge when designing for acoustics. What might be right for reducing noise buildup, might conflict with space requirements for exhibits, or might not be visually pleasing/approved for the space.
The reception area uses multiple interior finishes. What you might think are just a wall and ceiling are actually…perforated metal acoustical ceiling panels and acoustical plaster. The combination of these two finishes not only provides a comfortable environment for daily use but also allows the space to be successfully used for presentations and after hours gatherings.
Acoustical finishes can be hidden in plain site. For the larger galleries the base building team provided black duct liner board across all of the ceilings. This treatment disappears when applied above the gallery lighting but provides excellent acoustical absorption. In addition the exhibit team provided a large Pyrok wall that further reduced overall reverberation times.
Acoustics has to take into account atypical environments too, like the Contemplative Court. The enclosed room for quiet reflection includes a waterfall feature with surrounding seating.
We recommended moisture resistant acoustical panels to be located above the perforated metal ceiling panels.
In Conclusion:
Acoustics can often be overlooked or seen as less of a priority when designing a building or museum. This not only affects the sounds within a space, but can be detrimental to the budget of the project as measures will need to be implemented after the fact which is almost always more costly.
The architectural design and construction process is complex. Often times, there are budgetary constraints limiting what can and cannot go into a project. When acoustics is not taken into account during design and issues are found after the fact, two things can happen.
1. You may pay even more in construction fees to incorporate acoustical elements after the fact to right the sound issue. Or,
2. You simply cannot fix the issue due to constructability issues or cost constraints.
All projects need to consider Background Noise Levels, Acoustical Separation and Interior Finishes and by considering all three, the project will likely be very successful from an acoustical standpoint.
Please Note: Photos & Renderings of the National Museum of African American History and Culture are Courtesy of Smithsonian
