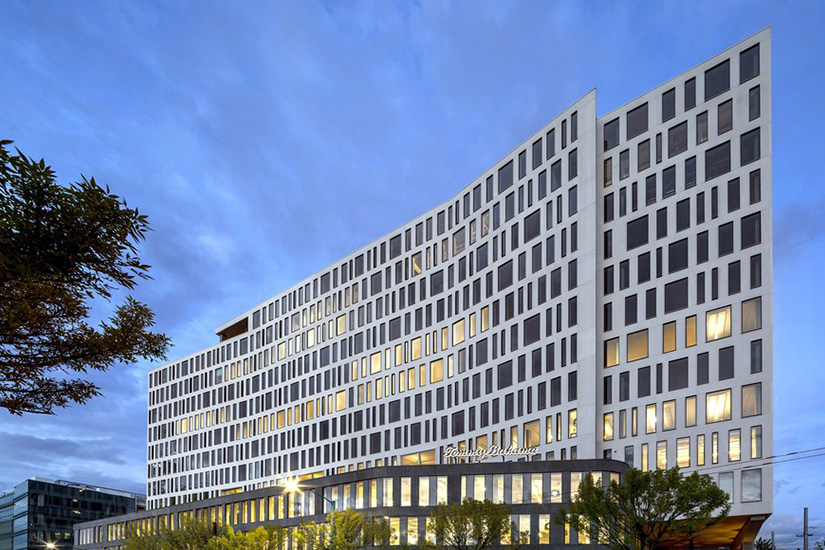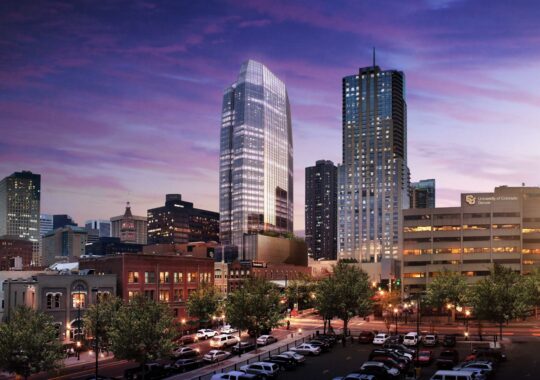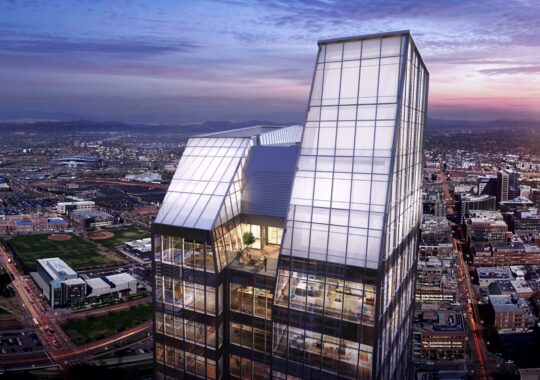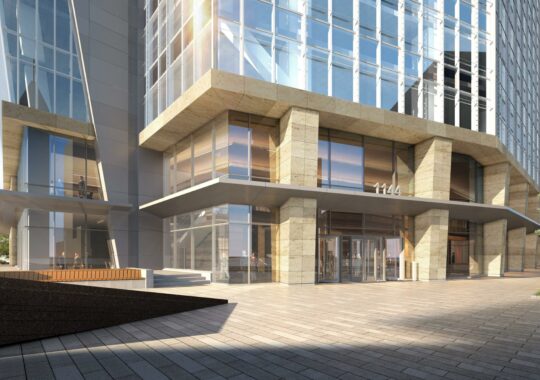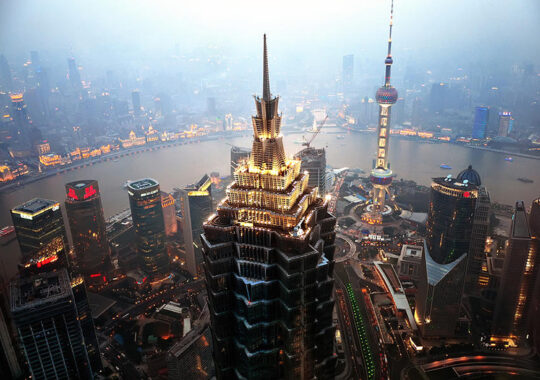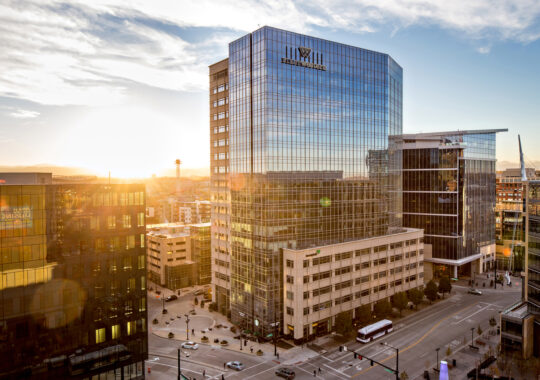SM&W Contribution
400 Fairview is a 13-story, LEED gold, mixed use building comprised of collaborative and creative workspaces, featuring a side-loaded core, wide-open and flexible floor plans and retail space. It is divided into two components, the podium and an office tower. The design also includes a side core that moves the elevator and service core from the middle of the floor plate to the edge allowing the office space to maximize the natural light, openness, and flexibility while achieving 50% more efficiency than typical office buildings.
Walk the space! View the slideshow in ARQA Magazine
View write-up in “About Design World”
