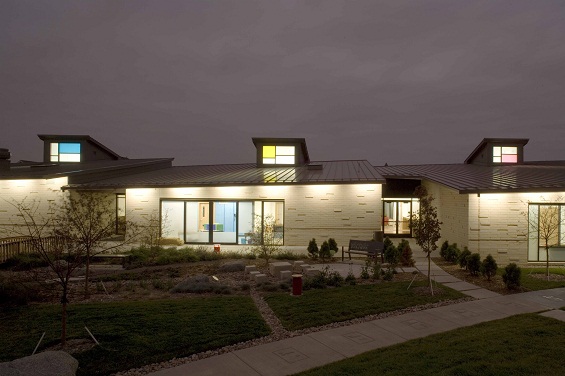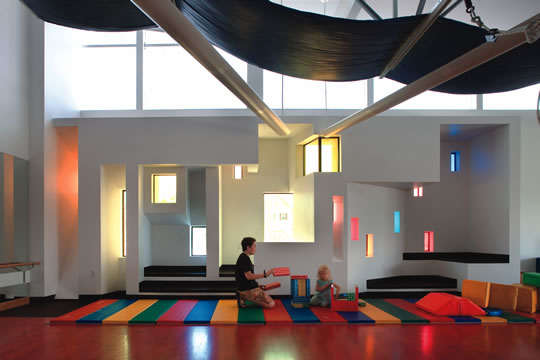SM&W Contribution
The Anchor Center for Blind Children is a nonprofit organization that provides educational and therapeutic services for visually impaired children. Each year, 100 children are served on site, and 300 more are served by outreach programs. Their new facility included classrooms, exam rooms, a sensory gymnasium, a quiet room, a dining area, administrative offices and space for future expansion.
Children with visual impairments can be sensitive to light and can perceive color, so classrooms featured colored and textured walls that assist with wayfinding. The Anchor Center chose a pedestrian-friendly environment that enables its staff to help students explore their environment safely.
Shen Milsom & Wilke acousticians adjusted our normal recommendations to meet the children’s sensitive hearing requirements. An acoustically dead space does not encourage interaction or space awareness, but reverberant spaces become unintelligible and can make children uncomfortable. Typical background mechanical noise levels can cause distraction, and, as a result, the mechanical systems were designed to have very low levels of noise in classroom spaces. Because the Anchor Center utilizes a variety of auditory tools, maintaining acoustical separation between these spaces was important to prevent noise transmission that could distract children.
Photo Credit: Ron Pollard

