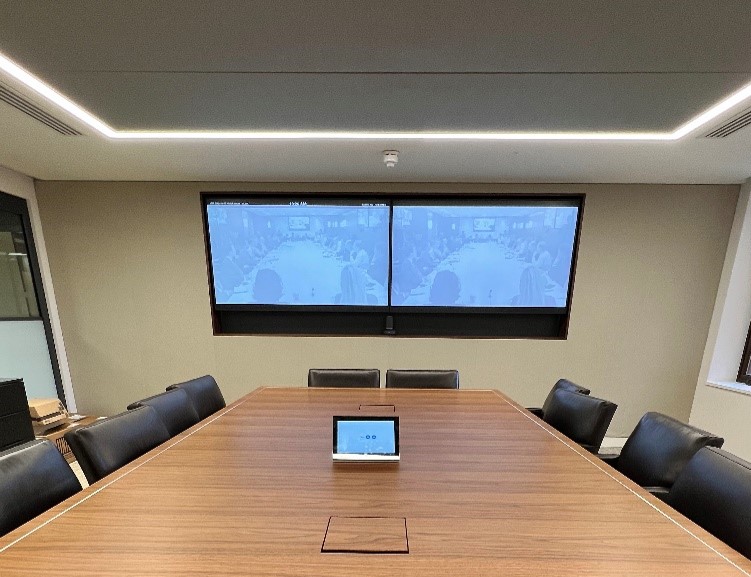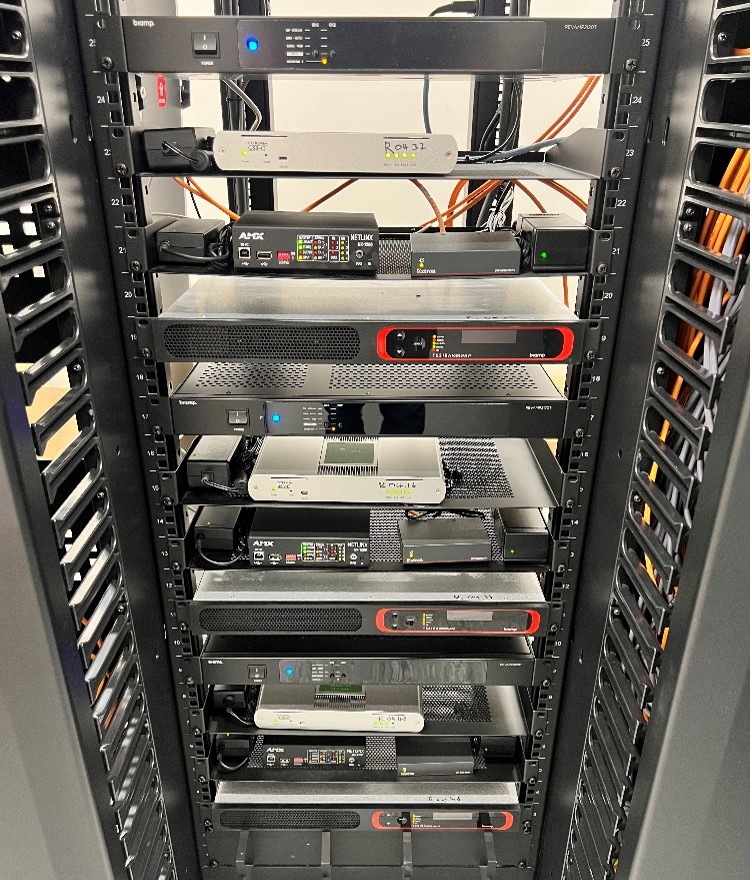SM&W Contribution
Shen Milsom & Wilke (SM&W) provided consulting expertise in delivering a 3-floor fit out for a newly occupied building in Mayfair. SM&W has supported a confidential financial services firm in London for the last 5 years in all of their technology and Acoustic consulting requirements. SM&W were engaged by the firm to deliver Acoustic, AV and IT Infrastructure design services from RIBA stages 2 –5
The 3-floor fit out includes 40 + meeting rooms of assorted sizes, utilizing the Zoom UC platform. The IT infrastructure design supported a single IDF deployed on each floor, with circa 500+ data outlets per floor split across low, mid and high level. SM&W lead the indicative design of the Wi-Fi system deployment, denoting the WAP locations across all 3 floors based on iBwave heat map surveys. The building represented several severe constraints that were not captured during the initial surveys conducted by others. These included the limited floor void depth, which lead to certain creative solutions required in the ITI design. The ceiling void depth was reduced late in the design process, which required careful coordination between the ceiling-based AV and the MEP services. Overall, the project was challenging but a great success. BSH and 40/41 BSQ are conjoined via two methods of wired and wireless connectivity. Firstly, a microwave link and secondly via direct fiber optic cabling run underground via civil routes. SM&W were crucial in designing and coordinating these services for this client.

