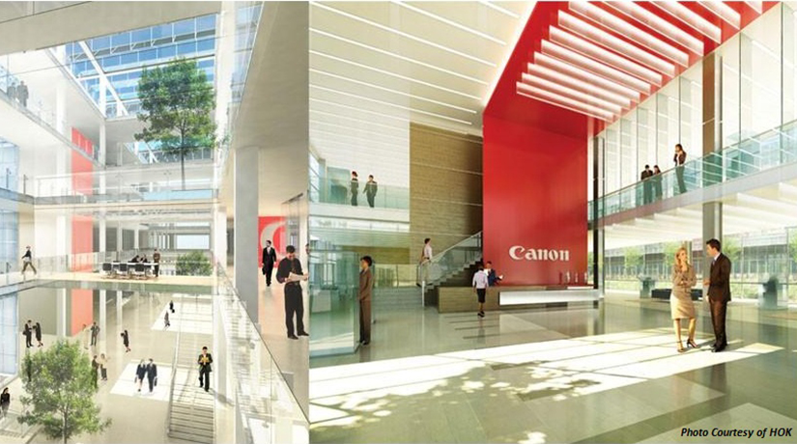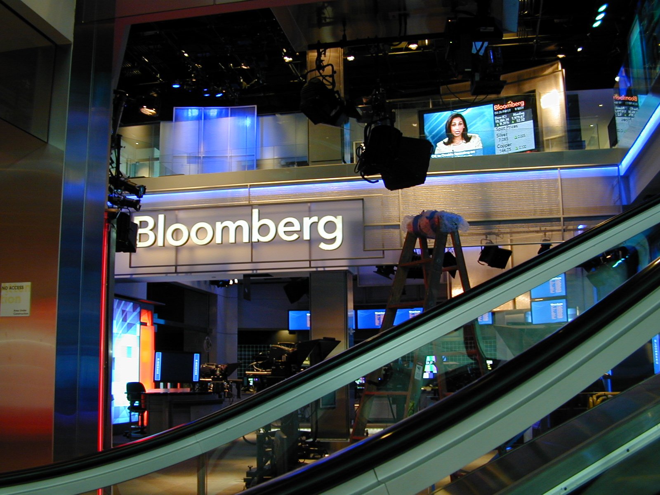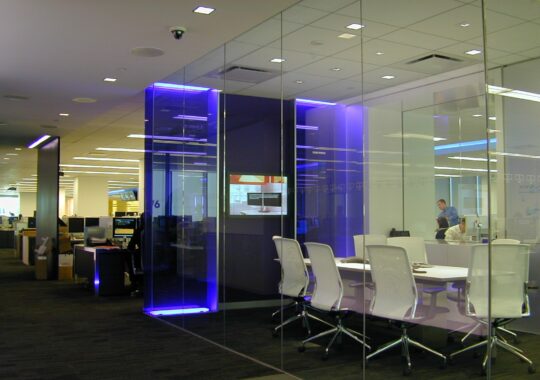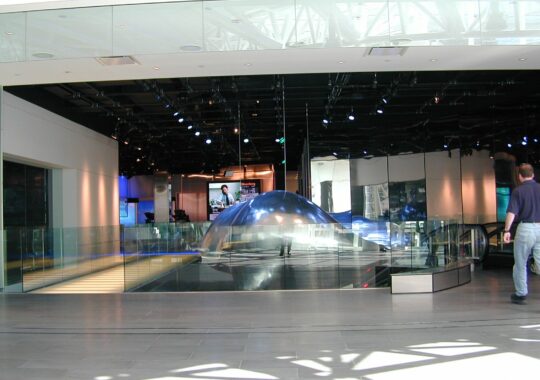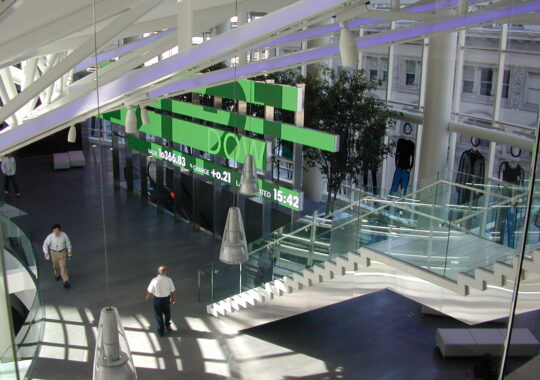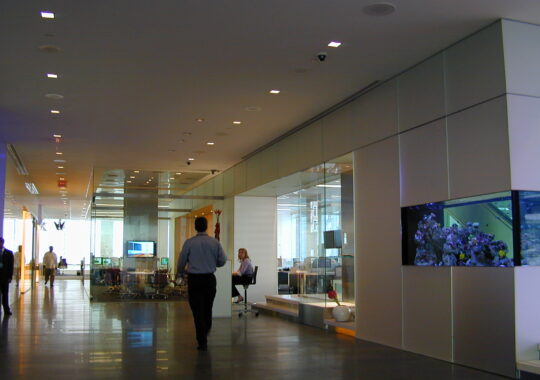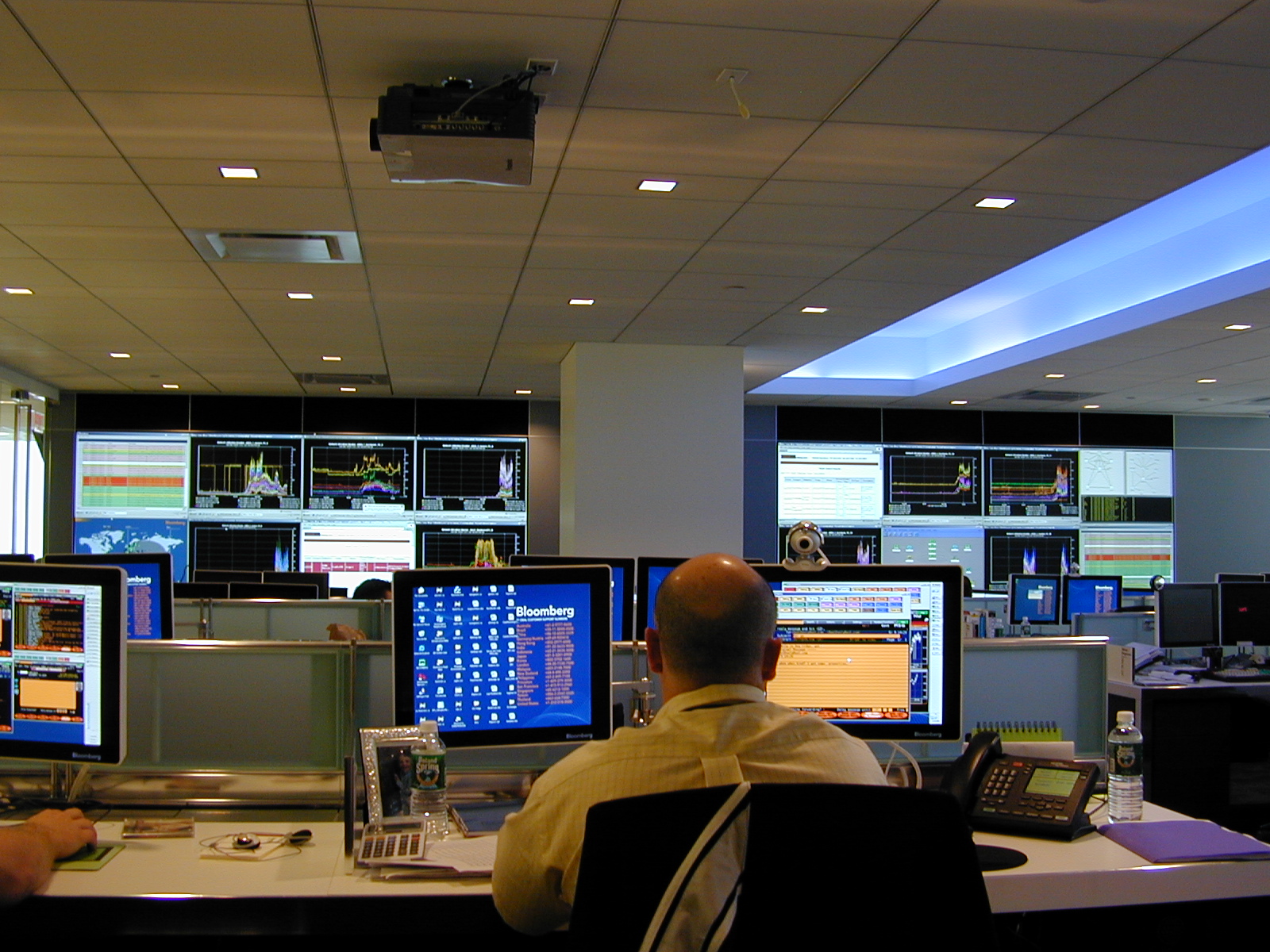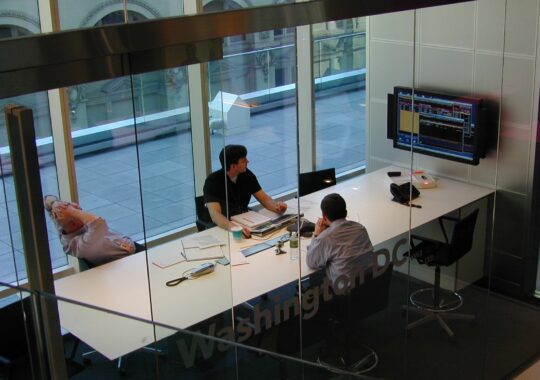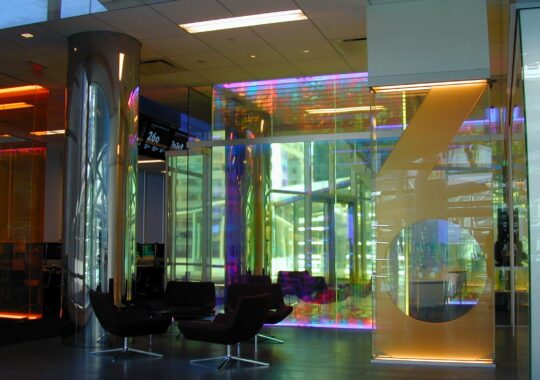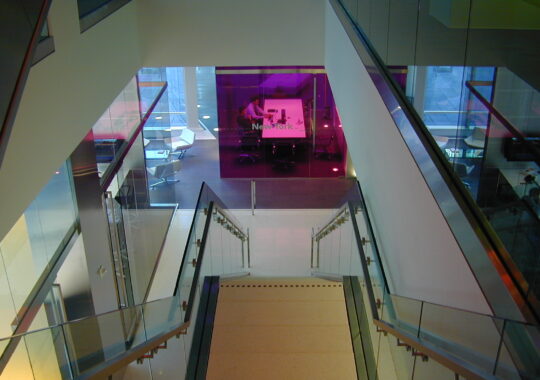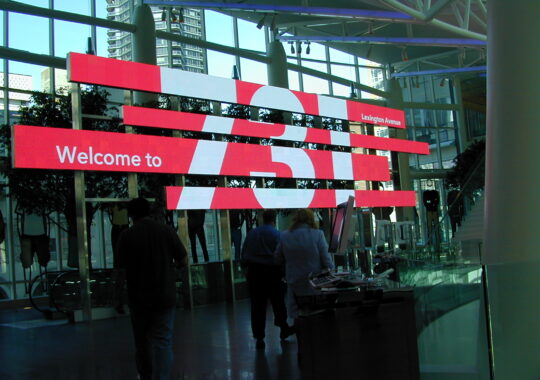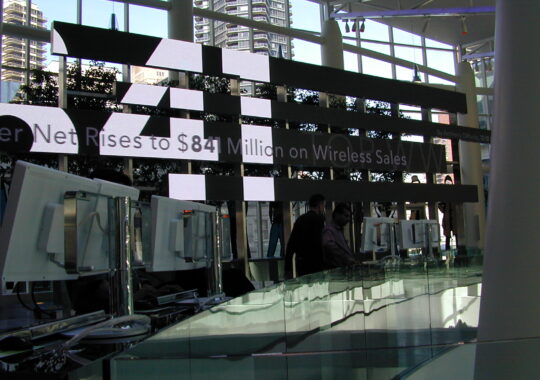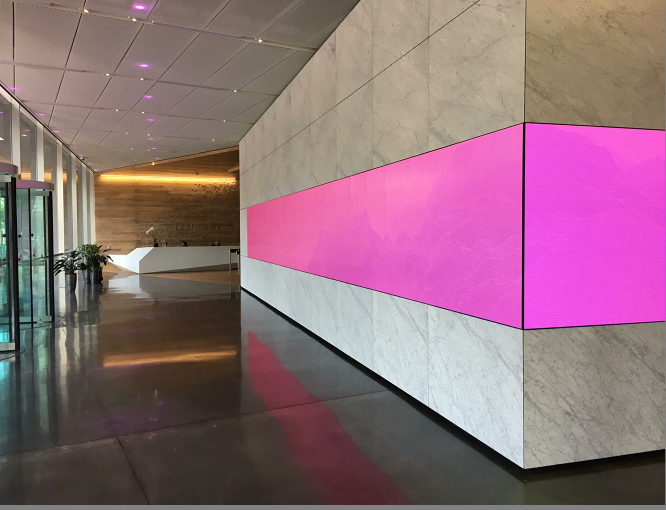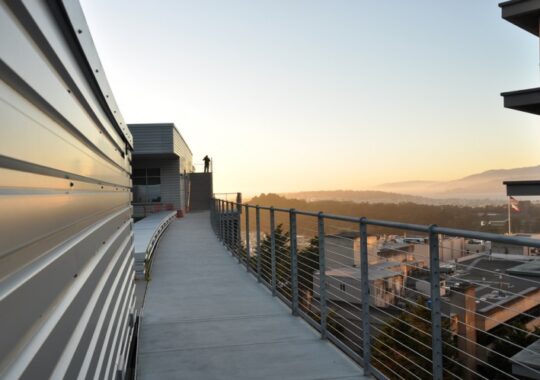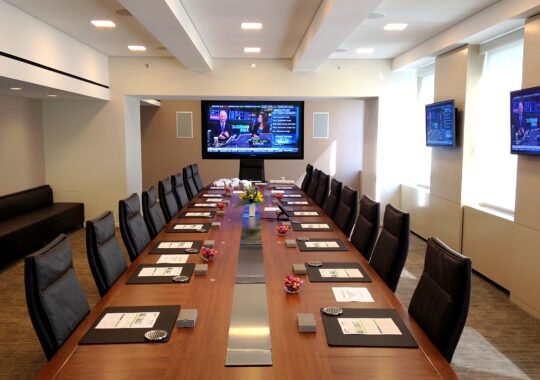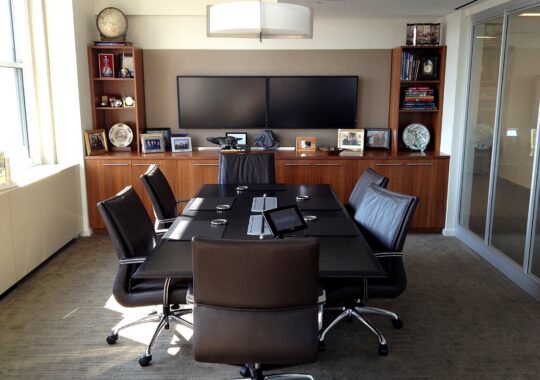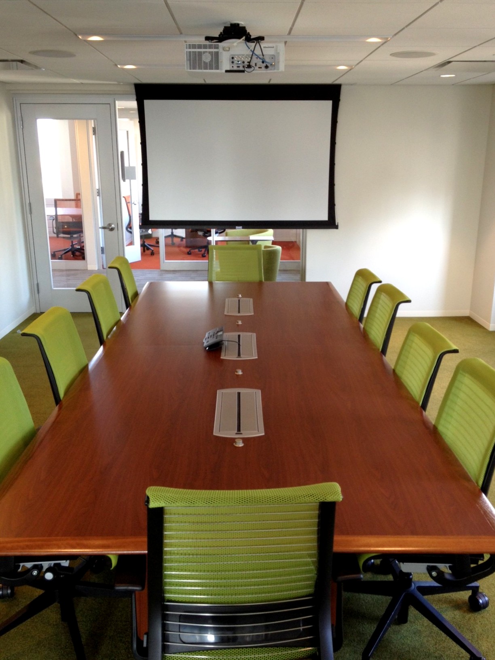SM&W Contribution
Canon’s USA headquarters provided a conference center, a broadcast studio, a training center, a library, laboratories, an auditorium, a cafeteria, an executive dining area, a fitness center, a showroom, a boardroom, an atrium, executive offices and open-plan offices for more than 2,000 American employees.
Shen Milsom & Wilke’s acoustical team worked with the architect to utilize sound-absorbent materials that fit the aesthetic design for all interior spaces. Where mechanical rooms sat adjacent to sensitive offices and conference rooms, we provided recommendations for noise transmission and vibration control. Our design also included environmental control for outdoor mechanical systems.
Because of their work and products, Canon required a technology design that would accommodate future technology evolution. Our technology team coordinated with the architect and Canon to design a robust and adaptable infrastructure with integrated systems that allow future growth. Advanced audiovisual systems are located in all collaboration, presentation and event spaces, and a central content distribution matrix controls information displays throughout the facility. For a mail robot that travels a predesigned route, our security consultants integrated multiple interlocking door systems and automatic door openings, so it may pass through access-controlled doors.
