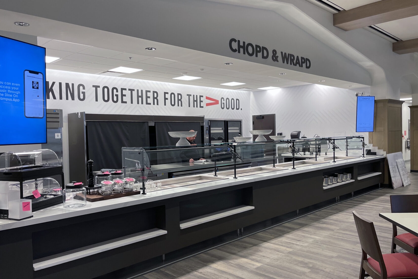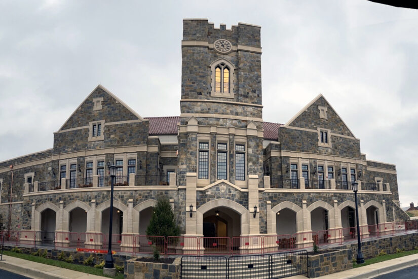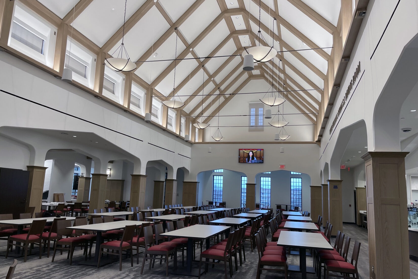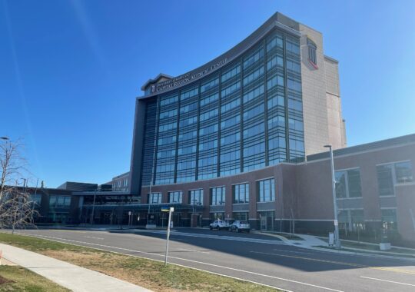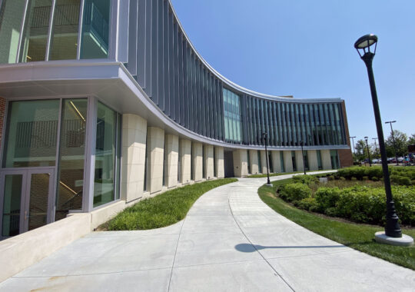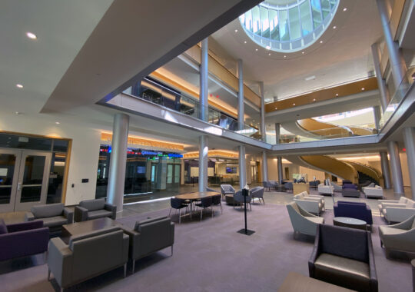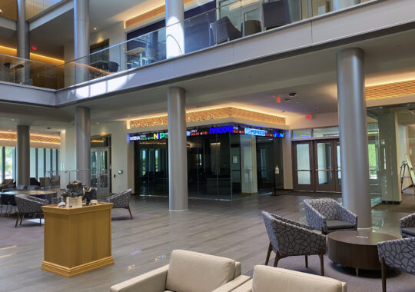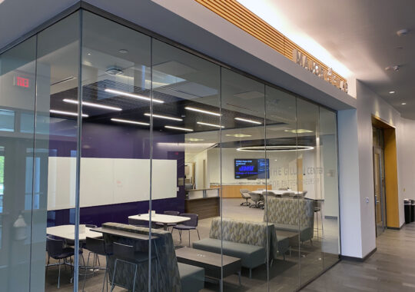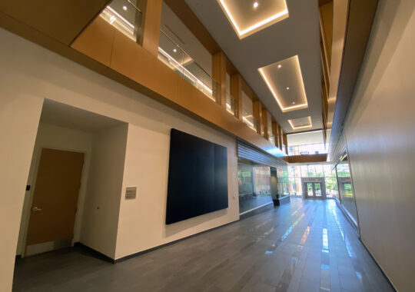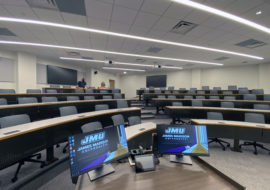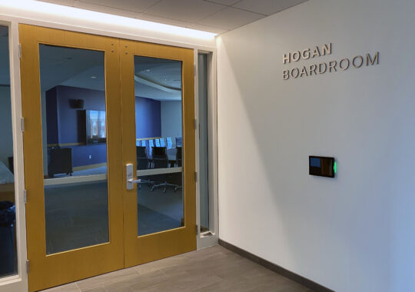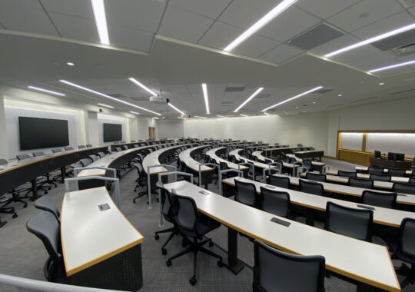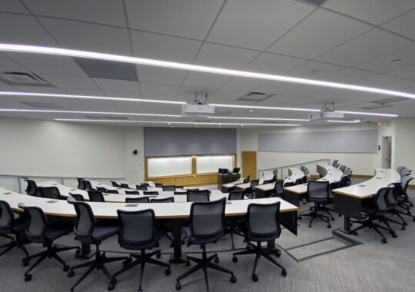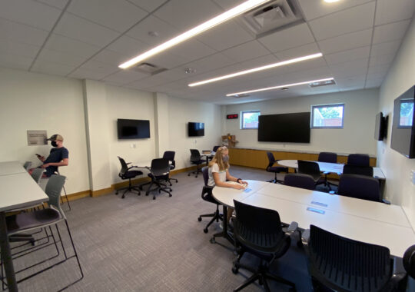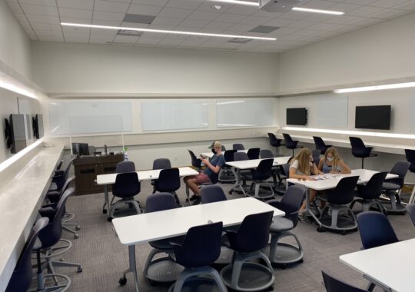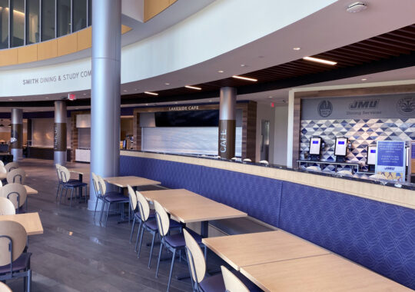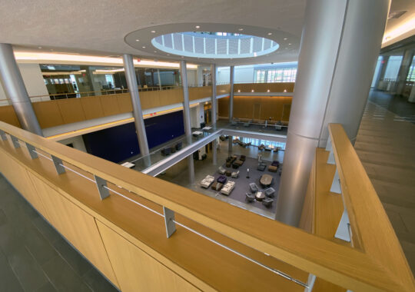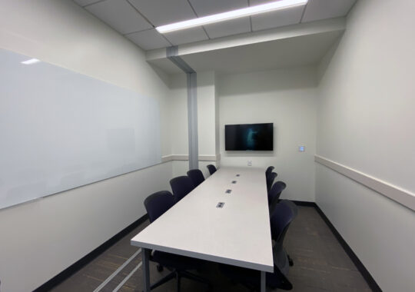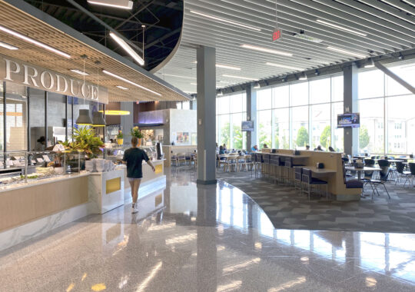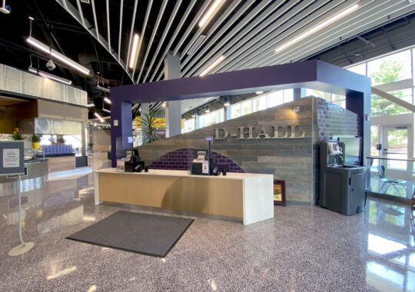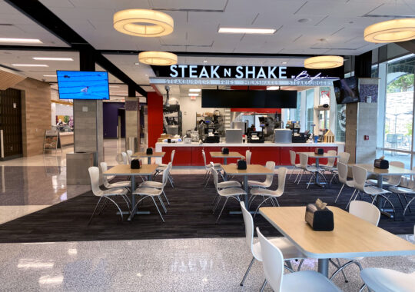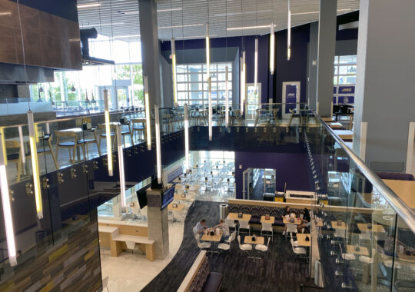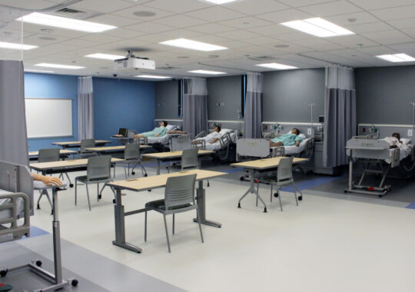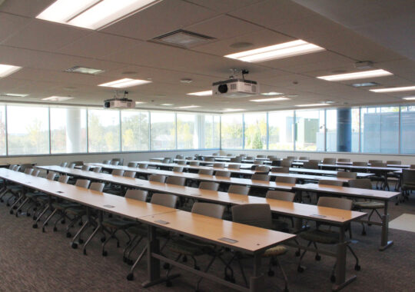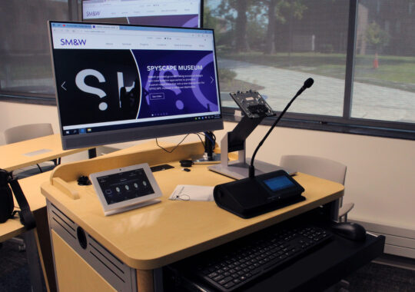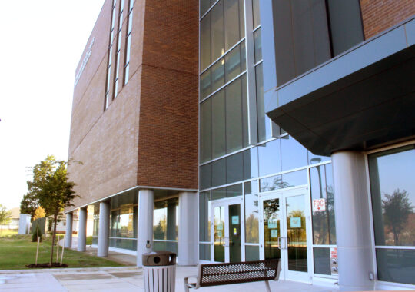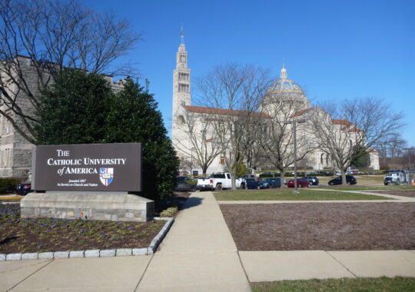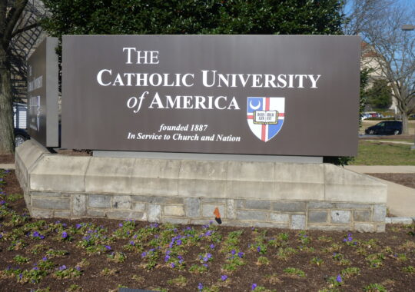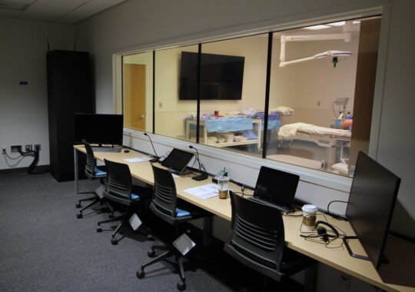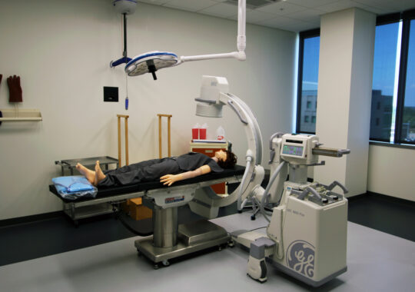SM&W Contribution
Shen Milsom & Wilke worked with the Perkins Eastman architectural team on the design of a 35,000-square-foot new student dining facility at the Catholic University of America. This new dining facility was a high-priority capital project for the University to improve the student experience. The location of the dining hall was chosen as the critical link in creating a campus “Main Street.”
SM&W’s IT infrastructure design included modifications to the connecting Campus-wide services while maintaining services to neighboring buildings. Building interior IT infrastructure included wireless connectivity for 400+ students, as well as providing IT connectivity for offices and administrative workspaces.
Our audiovisual services included providing AV system infrastructure and equipment design for digital signage, background music systems, and presentation system for meeting spaces.
Acoustic considerations were important in large dining spaces that could also be used as large-scale meeting spaces. Ambient noise and reverberation control must be optimized for the best speech intelligibility.
Our physical security scope was built upon our concurrent work in designing a campus-wide security standard. This dining hall is the first construction project to implement the new security standards.
