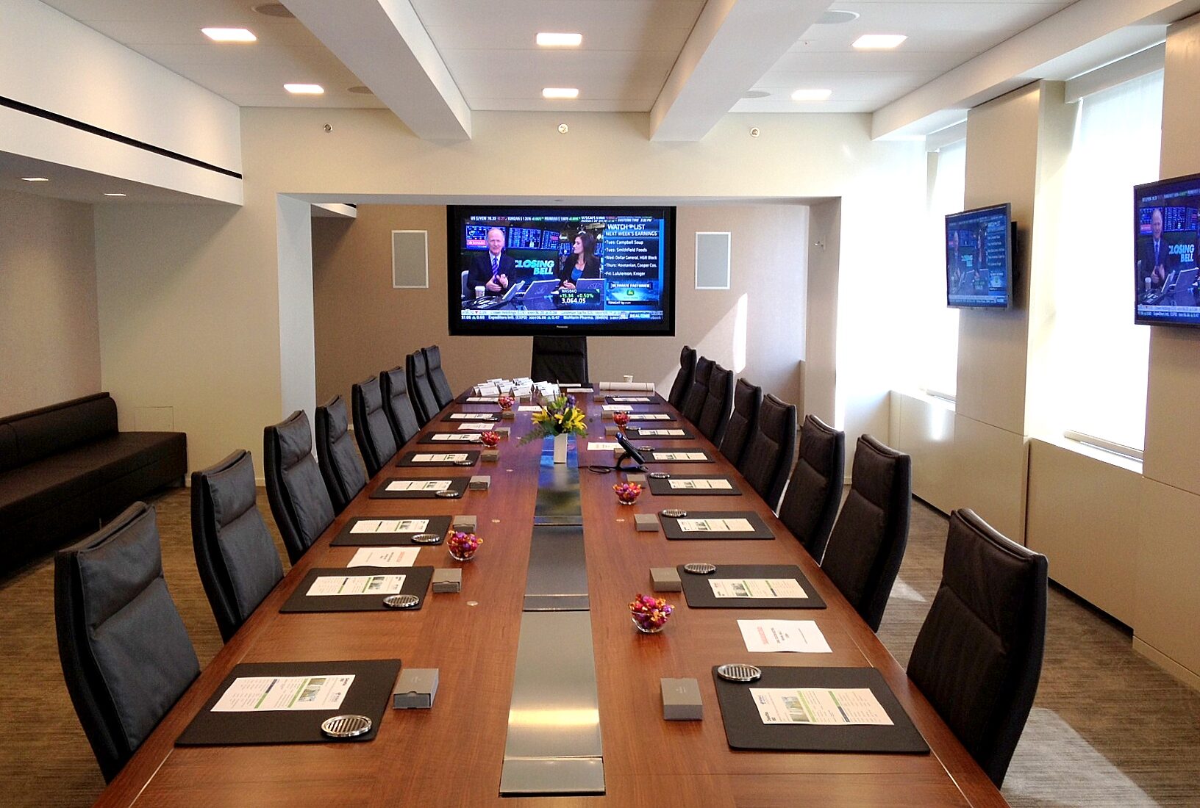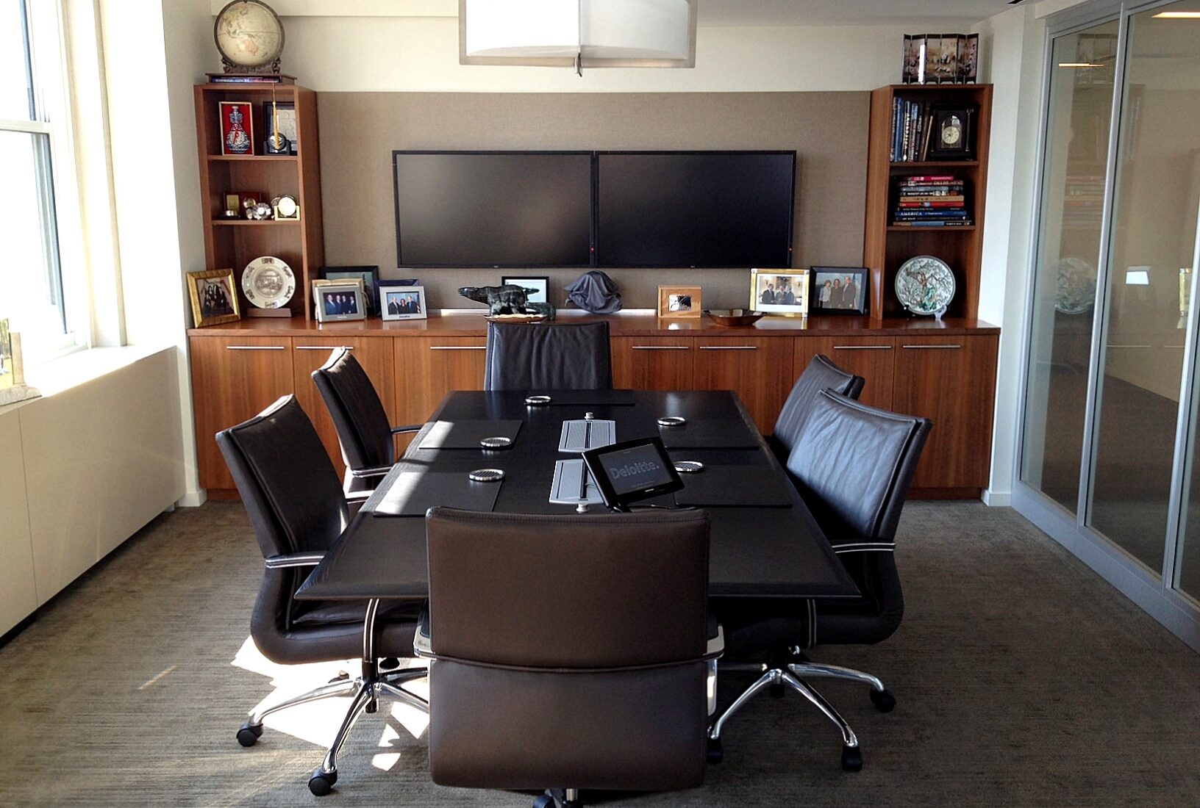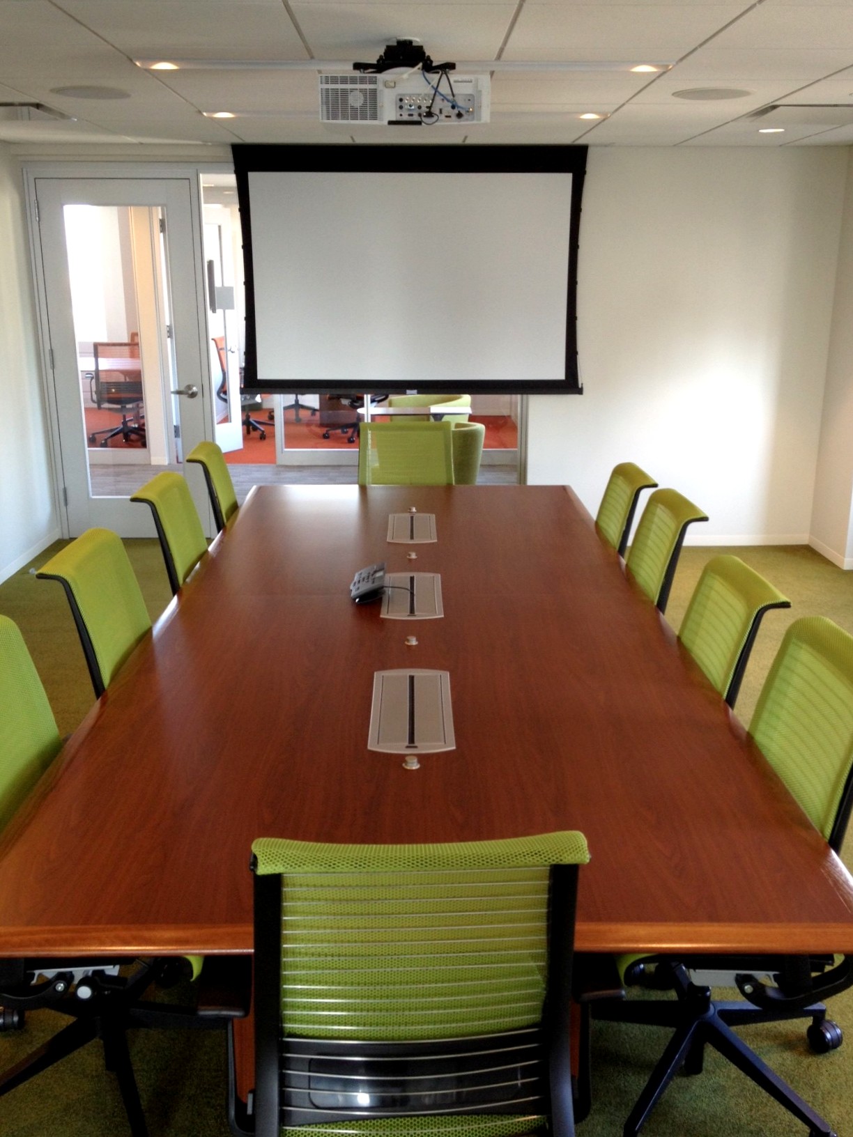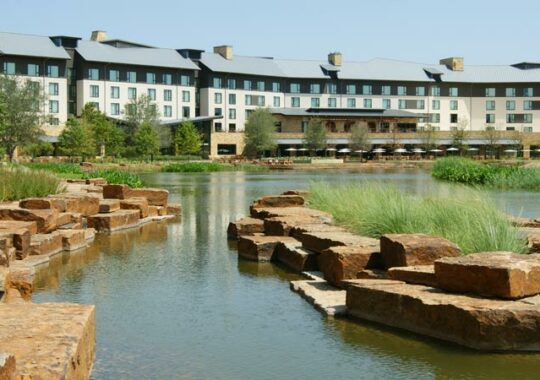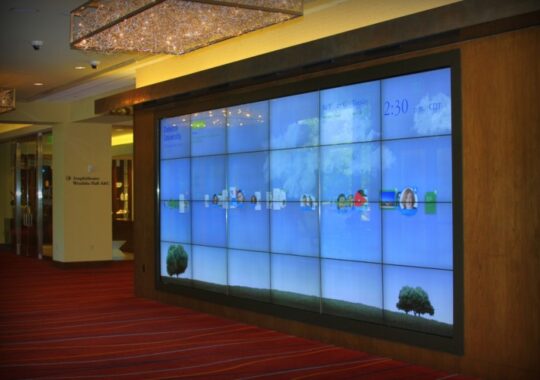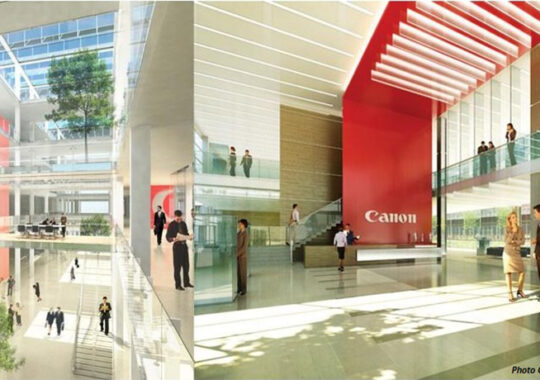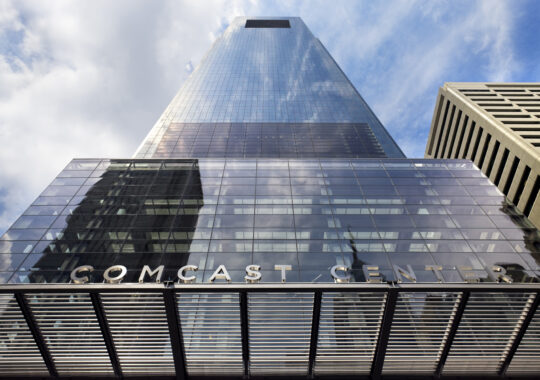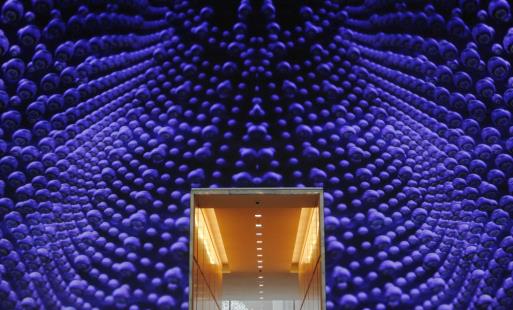SM&W Contribution
Located at 30 Rockefeller Center in the heart of New York City, Deloitte’s newly renovated offices provide open offices, a large reception area, team rooms, conference rooms, training rooms and a divisible multipurpose room for its U.S. headquarters.
Shen Milsom & Wilke’s acoustical recommendations addressed background mechanical noise levels and sound isolation in noise-sensitive spaces. The project contained multiple audio and video conferencing spaces, and we designed and analyzed the acoustical finishes to meet specific reverberation time criteria, maximizing their functionality without sacrificing design aesthetic. The office and conference room designs incorporated glass fronts, and, in order to increase speech privacy both inside the rooms and in the nearby open offices, we designed a sound-masking system.
The audiovisual design needed to accommodate two large boardrooms with low ceiling height, which created a viewing challenge. Our design implemented a 103-inch flat panel on one end of the 60-foot conference table and smaller, additional panels throughout the room. The small panels allow everyone clear sightlines and can display either the same information or provide additional content that complements the large panel. The audiovisual scope also included media-scape technology in the meeting rooms and reconfigurable technology in the multipurpose room.
