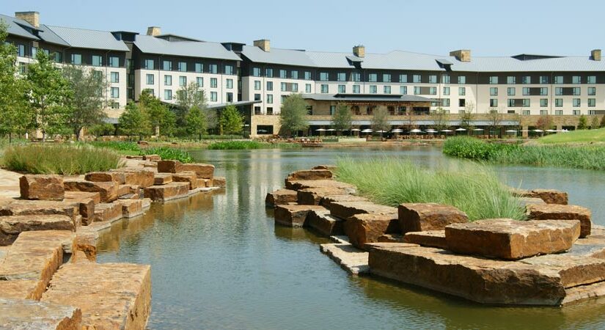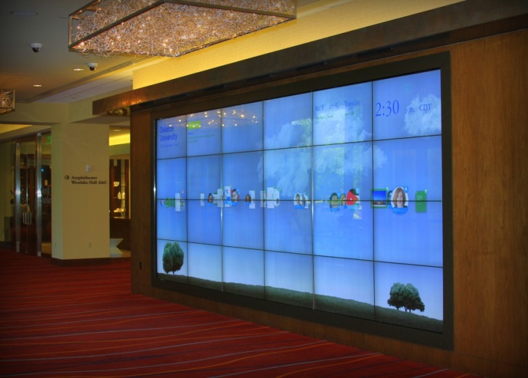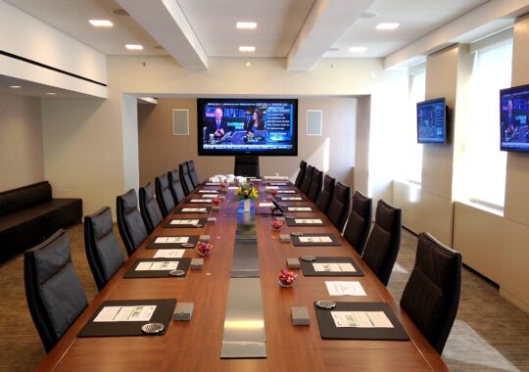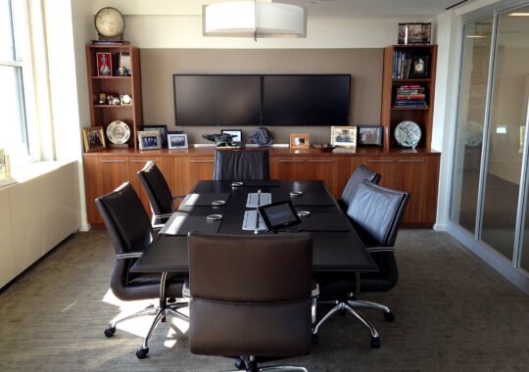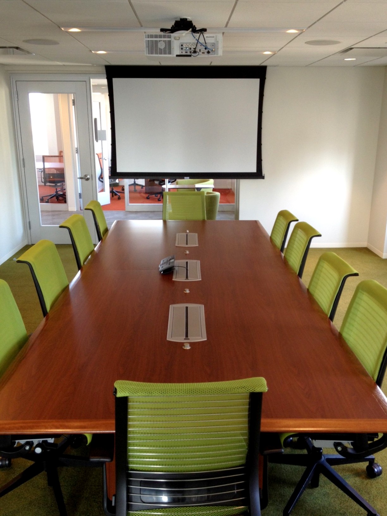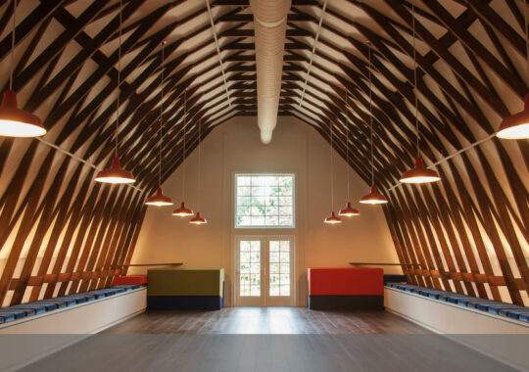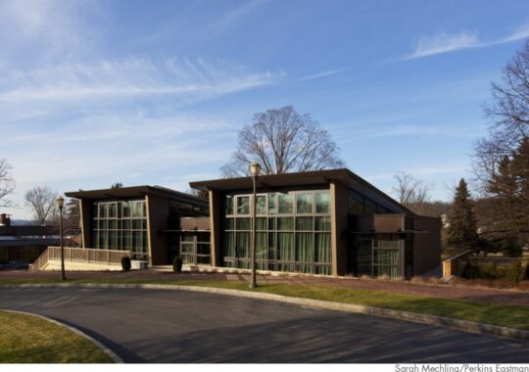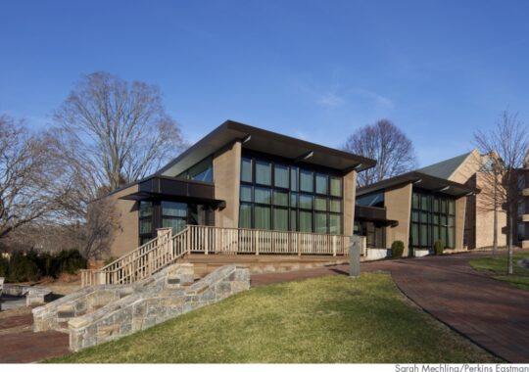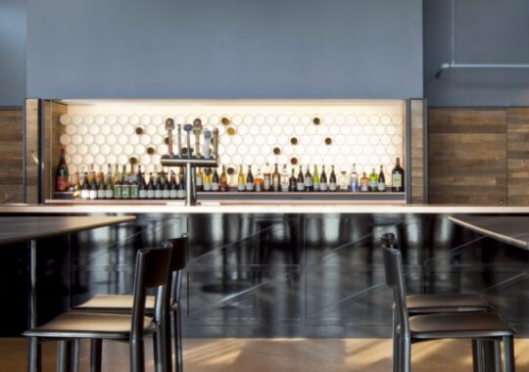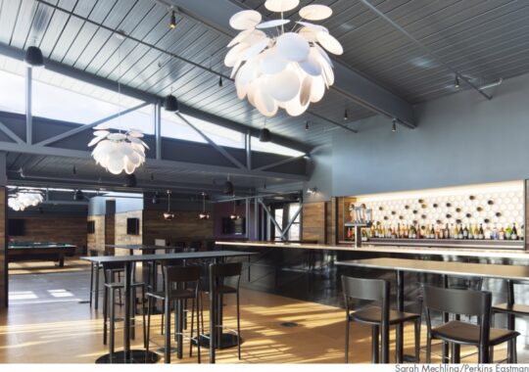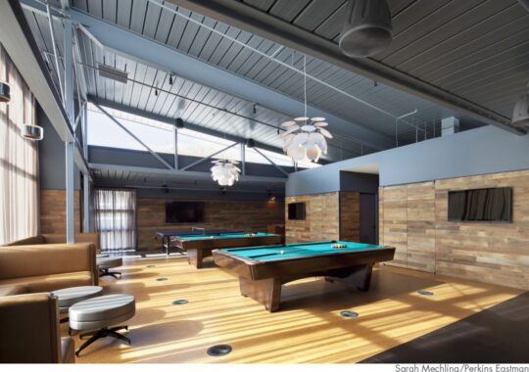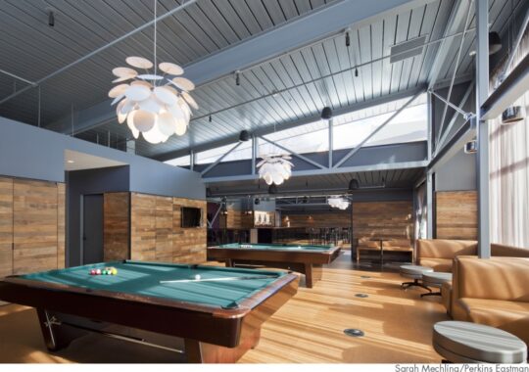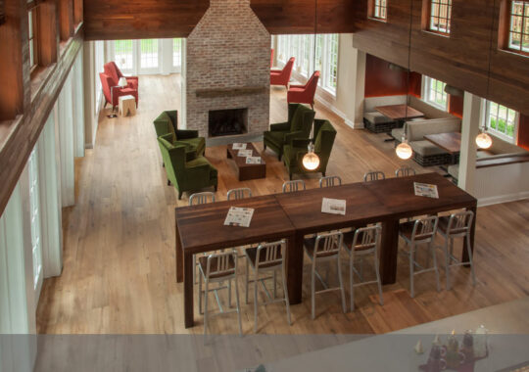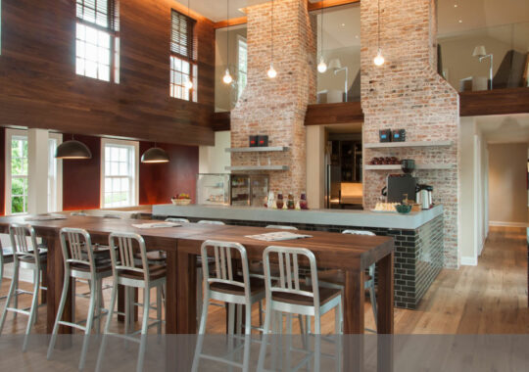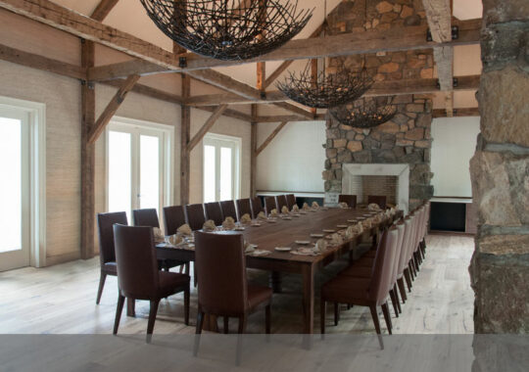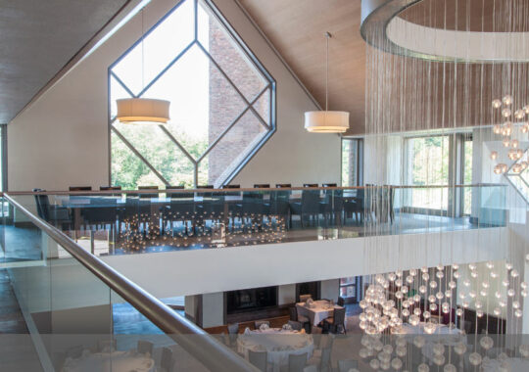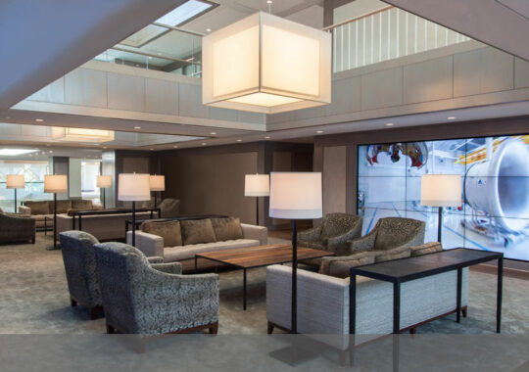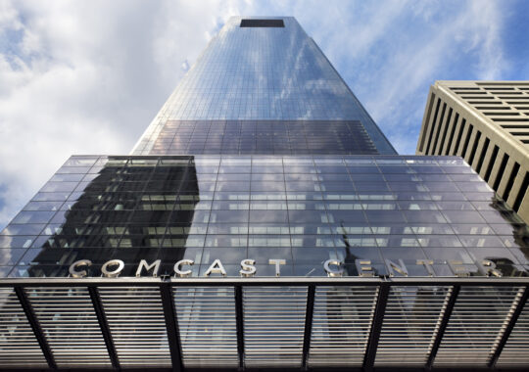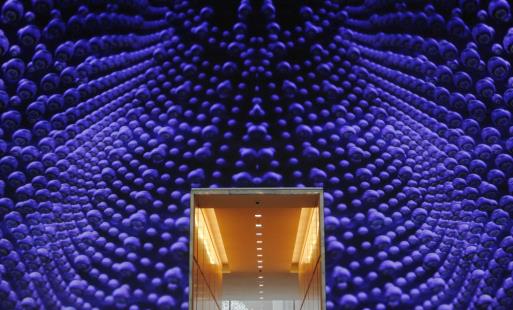SM&W Contribution
Deloitte University’s learning and leadership development complex provides new employee orientation and ongoing professional development for Deloitte’s workforce. The project included a conference center, 800 guestrooms, dining spaces, exercise areas, business centers and social venues. The conference center is composed of 32 collaborative classrooms, two multifunction ballrooms, a 182-seat amphitheater, 38 conference rooms, three telesuites and gathering spaces.
Shen Milsom & Wilke’s acoustical team made recommendations to isolate conference center spaces and ensure that classes are not interrupted by other activities in the building. We also recommended acoustical finishes to control reverberation.
Our audiovisual scope included all conference center spaces, guest rooms, the boardroom and social spaces. The design included a background music system throughout the building and grounds, a digital signage system and a room scheduling system. The central control room captures and streams classes and presentations, manages all audiovisual resources and prepares content for distribution.
The IT design included high-speed network data and wireless connectivity, high-bandwidth multimedia distribution and Internet-protocol television distribution. The team also designed a video-on-demand system, Voice over Internet Protocol system and security and building management infrastructure.
