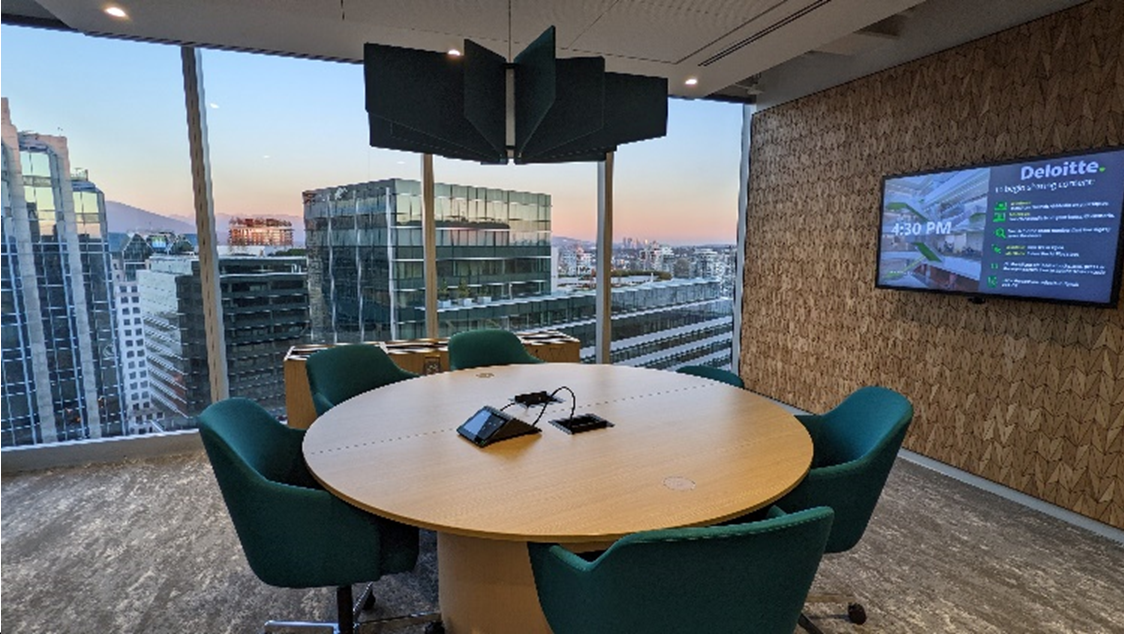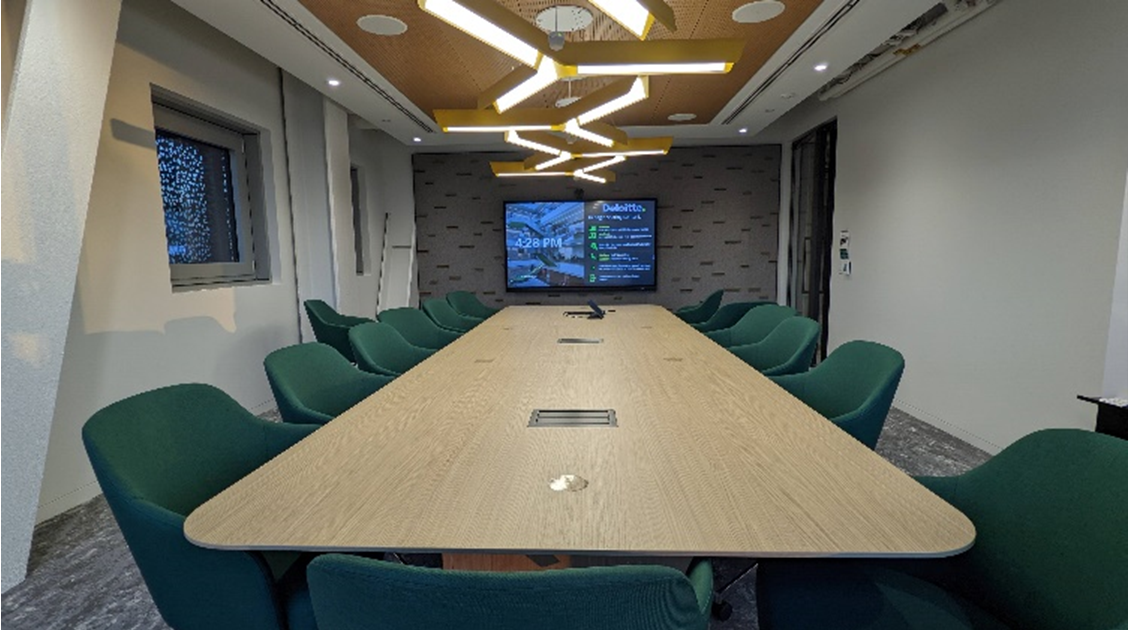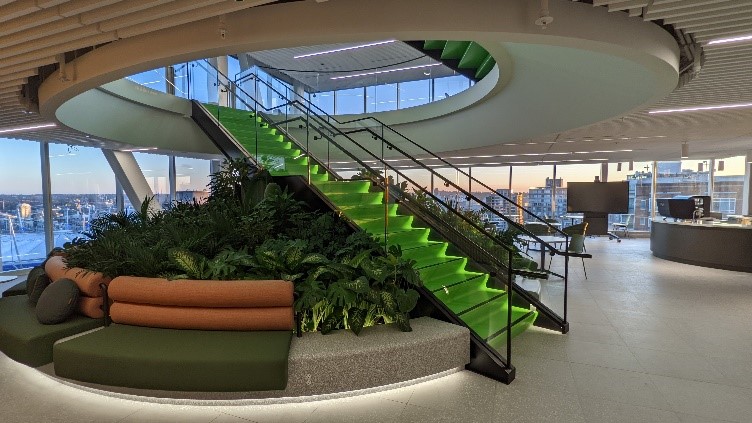SM&W Contribution
Shen Milsom & Wilke provided audiovisual consulting expertise for Deloitte Canada’s Vancouver office. The Vancouver location was the culmination of a series of nine building refreshes across Canada. Vancouver is 120,000 SF and 10 stories as part of a 24-story LEED Platinum building.
This project pushed the traditional boundaries of office design. The unique “stacked boxes” building layout creates natural compartments within a continuous floorplate, allowing offices to be variously partitioned while also staying close to the façade.
SM&W was part of the team that developed innovative solutions to achieve a collaborative and high performing workspace for Deloitte. We coordinated off-site client and architect summits to virtually walk through the 3-D model to identify challenges early in the design process. We overcame the wide variations of space layouts by establishing a kit-of-parts that could be applied across all types of collaboration spaces. To make sure the design goals were achieved at the end of the project, our team performed frequent virtual and in-person site visits and closely managed the installation of the spaces during construction administration.


