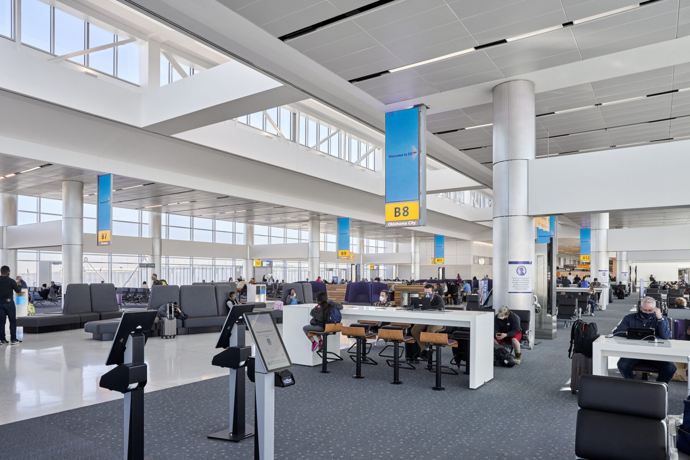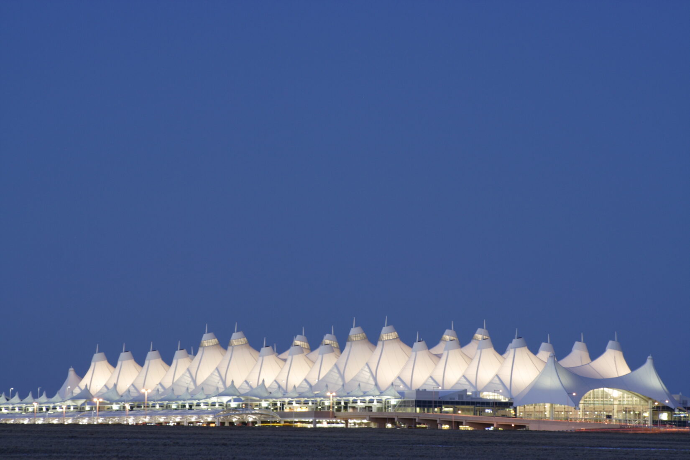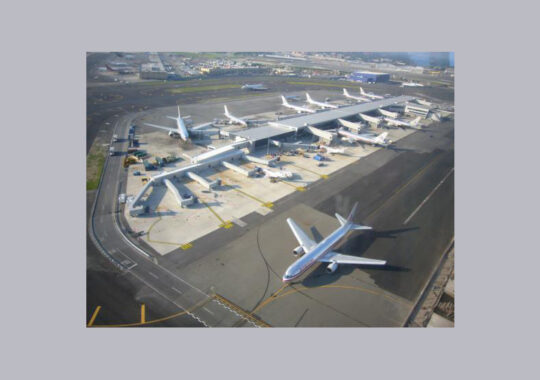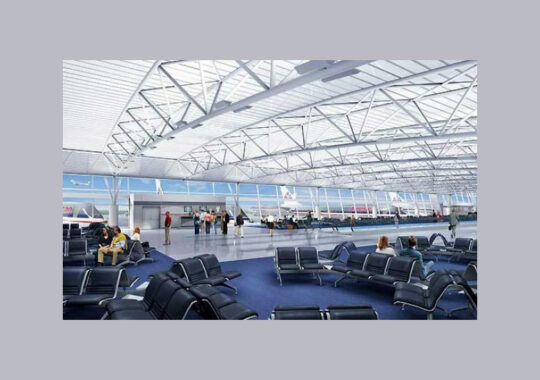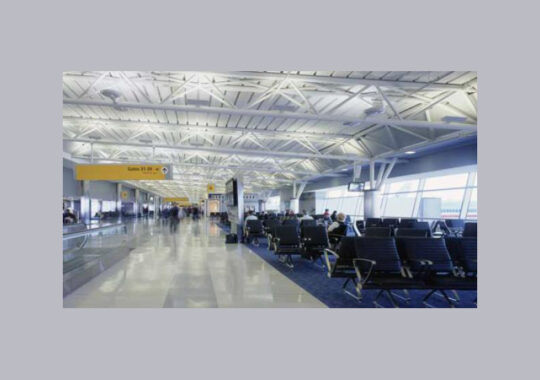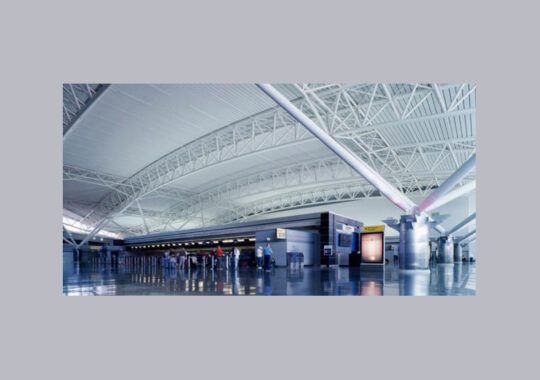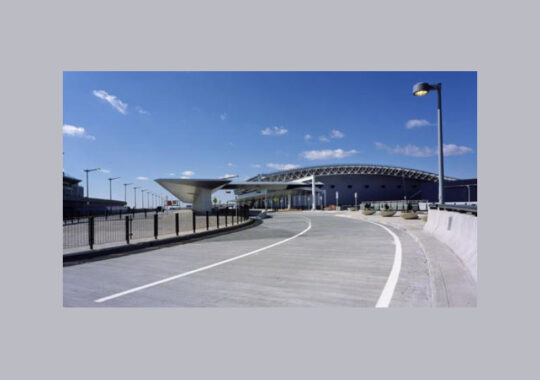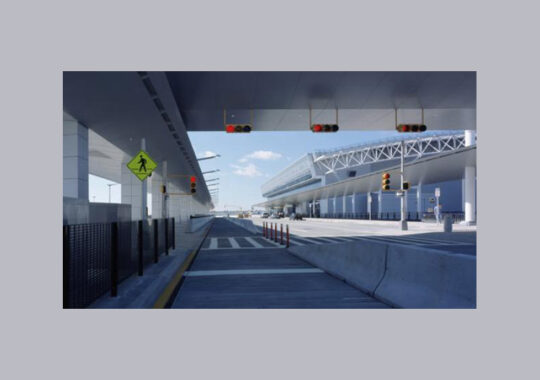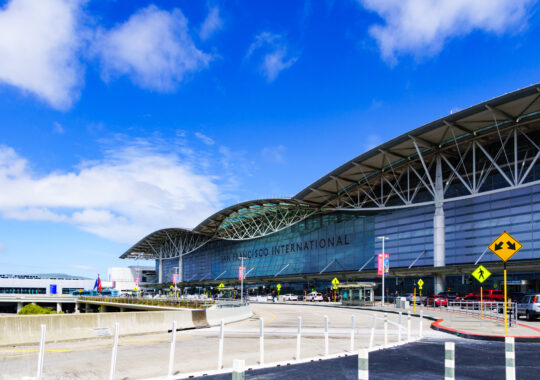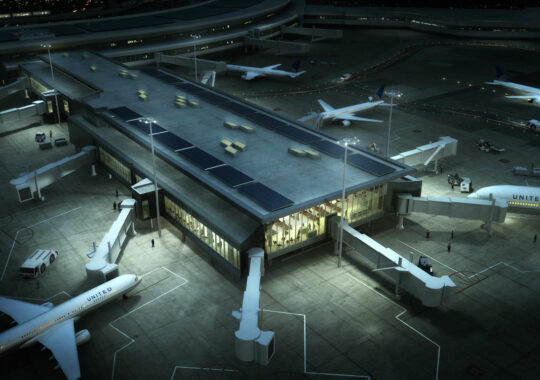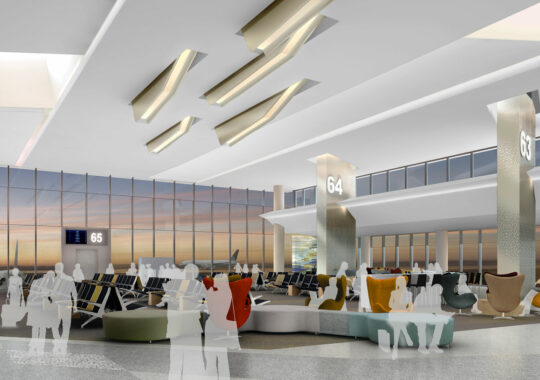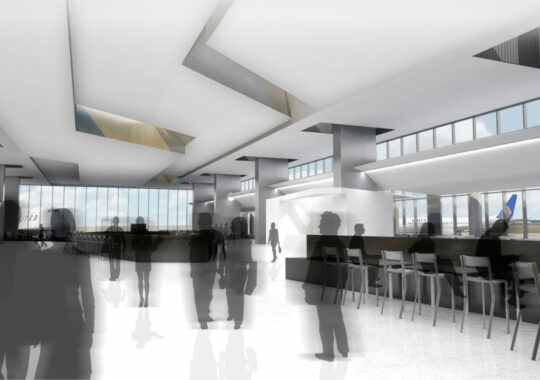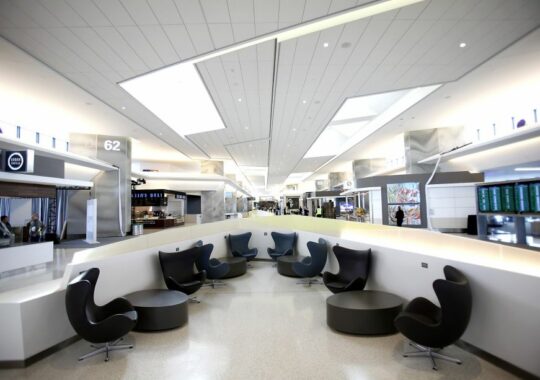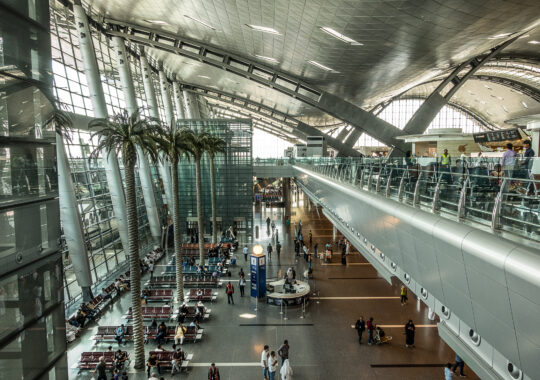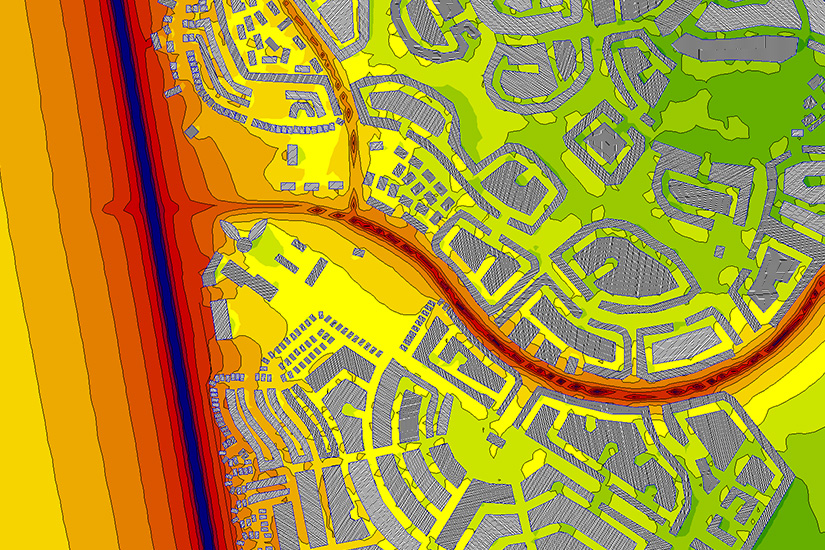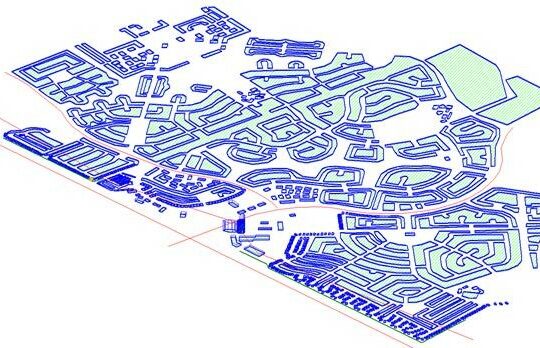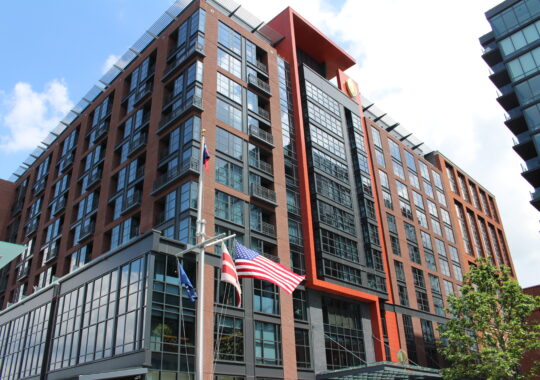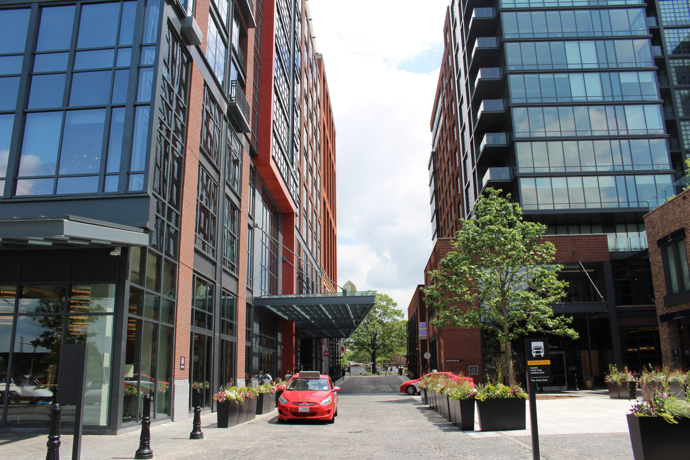SM&W Contribution
Shen Milsom & Wilke provided acoustical consulting and design expertise on the expansion of Denver International Airport’s (DIA) expansion of their A and B West concourses. Seeing more than 69-million passengers a year, the airport outgrew its facilities which were built to see up to 50-million passengers. Funded through a larger $3.5-billion Capital Improvement Program, Concourses A West and B Best include over 600,000 SF and encompass 16 gates, 22 holdrooms (waiting areas at gates), concession spaces, typical aviation support spaces, and outdoor deck space for passengers.
SM&W’s acoustical team worked closely with HNTB Architects and DIA stakeholders to address the acoustics of the unique airport spaces of both concourses. The project team aimed to preserve the aesthetic of its existing concourse spaces but refreshing the look and functionality for passengers, all while adhering to the unique acoustical requirements of the DEN Design Standards Manual. Because the concourse facades consist primarily of glazing to imitate the airport’s existing architecture, hold rooms incorporated carpet, soft seating, and ceiling-mounted acoustical materials to increase speech intelligibility while controlling reverberation times. Our acousticians also worked directly with the paging system designer to meet the airport’s speech intelligibility (STI) criteria, which is paramount for passengers and crew navigating through the airport.
A unique acoustical challenge of the airport concourses included digital signage systems, meant for wayfinding, flight tracking, and announcements, to be recessed within concourse walls; however, the walls were to maintain a specific level of sound isolation. The large digital signage, power, and ventilation all had to be coordinated to address potential flanking paths and sound leaks, while also accommodating the plumbing and other infrastructure in the wall cavity.
*Concourse Photo by www.mrobinsonphoto.com
