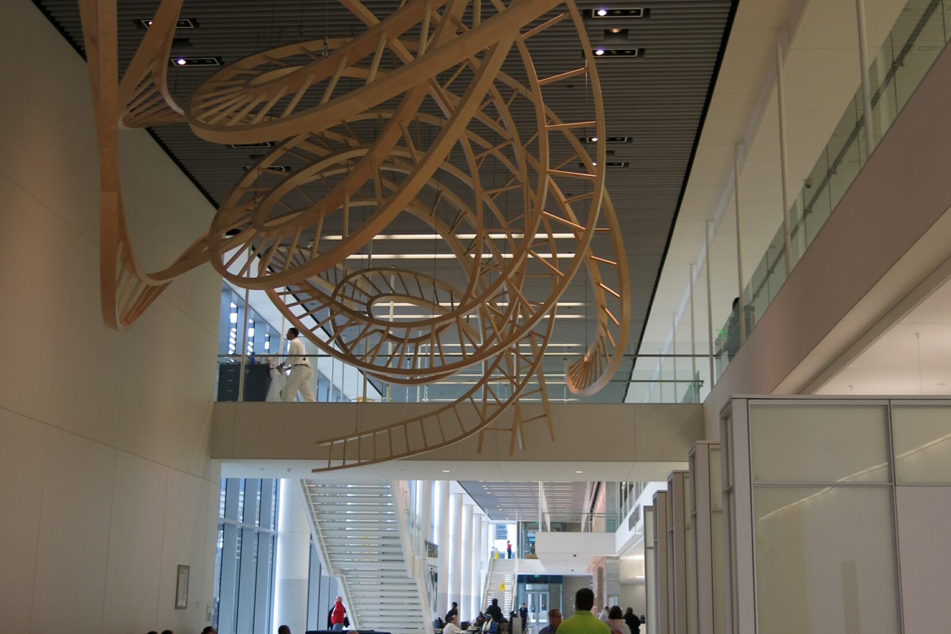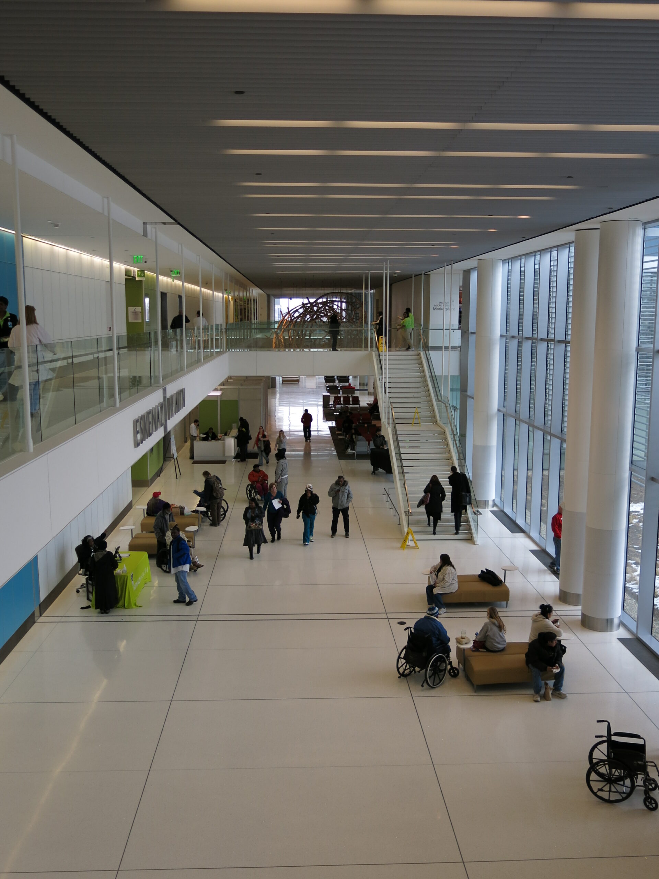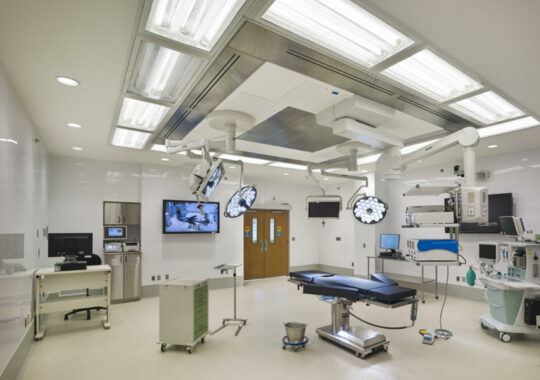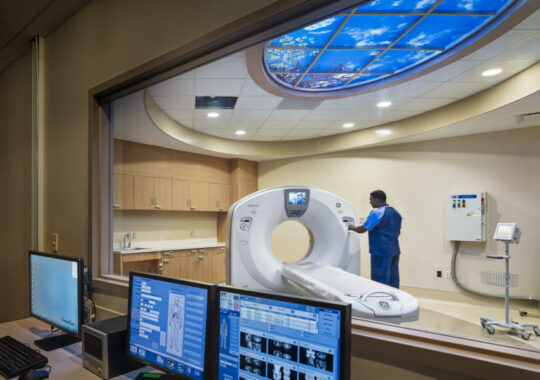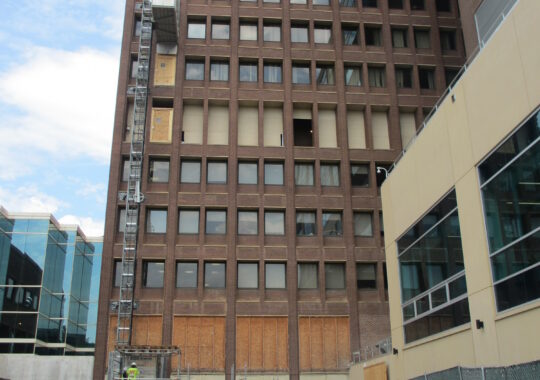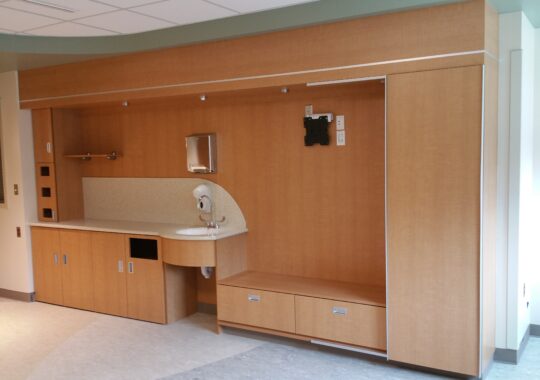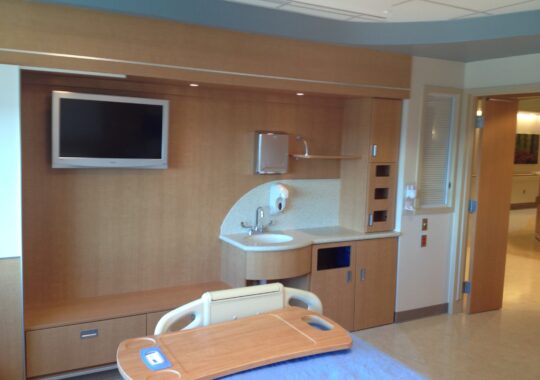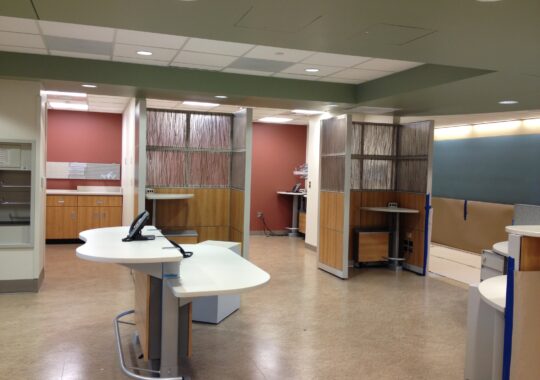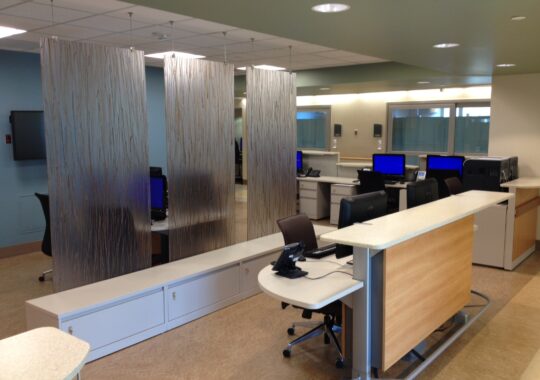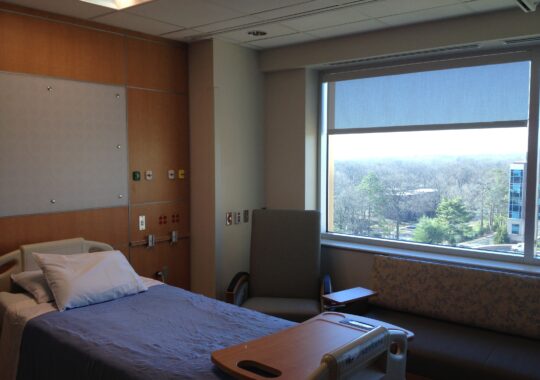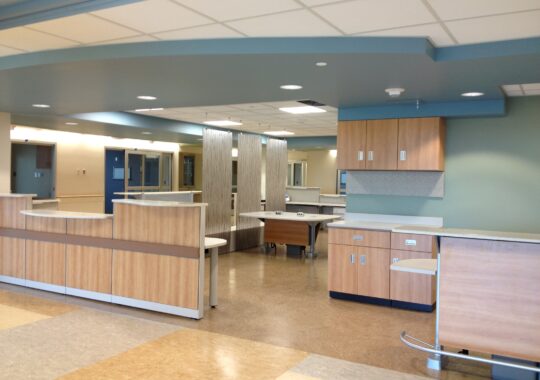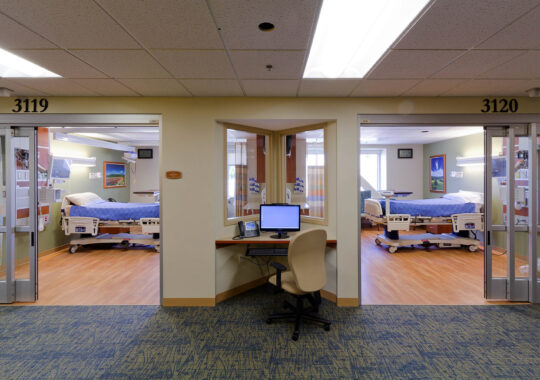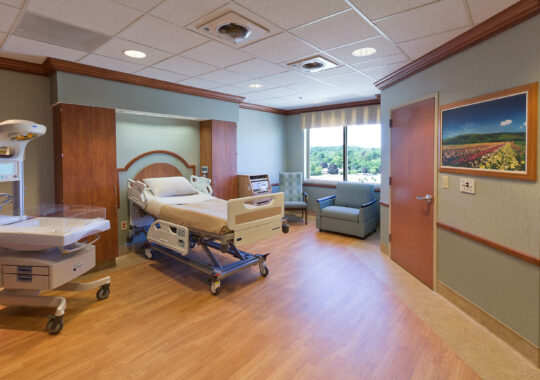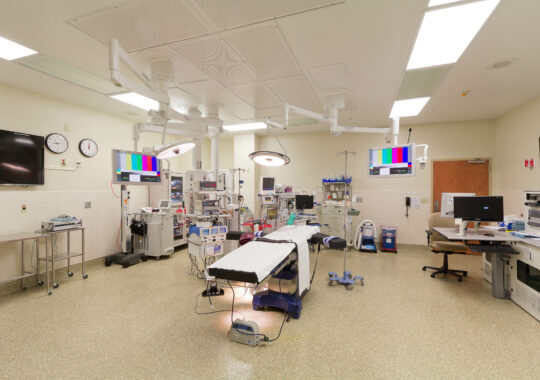SM&W Contribution
Eskenazi Health’s 37-acre complex replaced the local hospital with a series of linked buildings, each with its own specialty and concentration. The multi-building campus facility included an ambulatory care building, a clinical diagnosis and care podium, a bed tower and a professional office building. The completed structure was awarded a Leadership in Energy and Environmental Design (LEED) Gold certification from the U.S. Green Building Council.
Our acousticians recommended and refined acoustical treatments in the main lobby, which connects the main hospital and ambulatory care buildings. This optimized guest comfort while maintaining adequate privacy for patient check-in areas in accordance with Health Insurance Portability and Accountability Act (HIPAA) guidelines. We maintained privacy in patient rooms, clinical exam rooms, treatment rooms, operating suites and common areas.
Working with the structural and mechanical engineers, we reviewed the design to support vibration-sensitive medical diagnostic equipment and to control vibration transfer from mechanical and electrical rooms. We introduced noise-control treatments for heating, ventilation and air-conditioning (HVAC) systems in order to achieve low noise levels for all occupied areas of the campus and to meet the Occupational Safety and Health Administration’s indoor, air-quality requirements.
