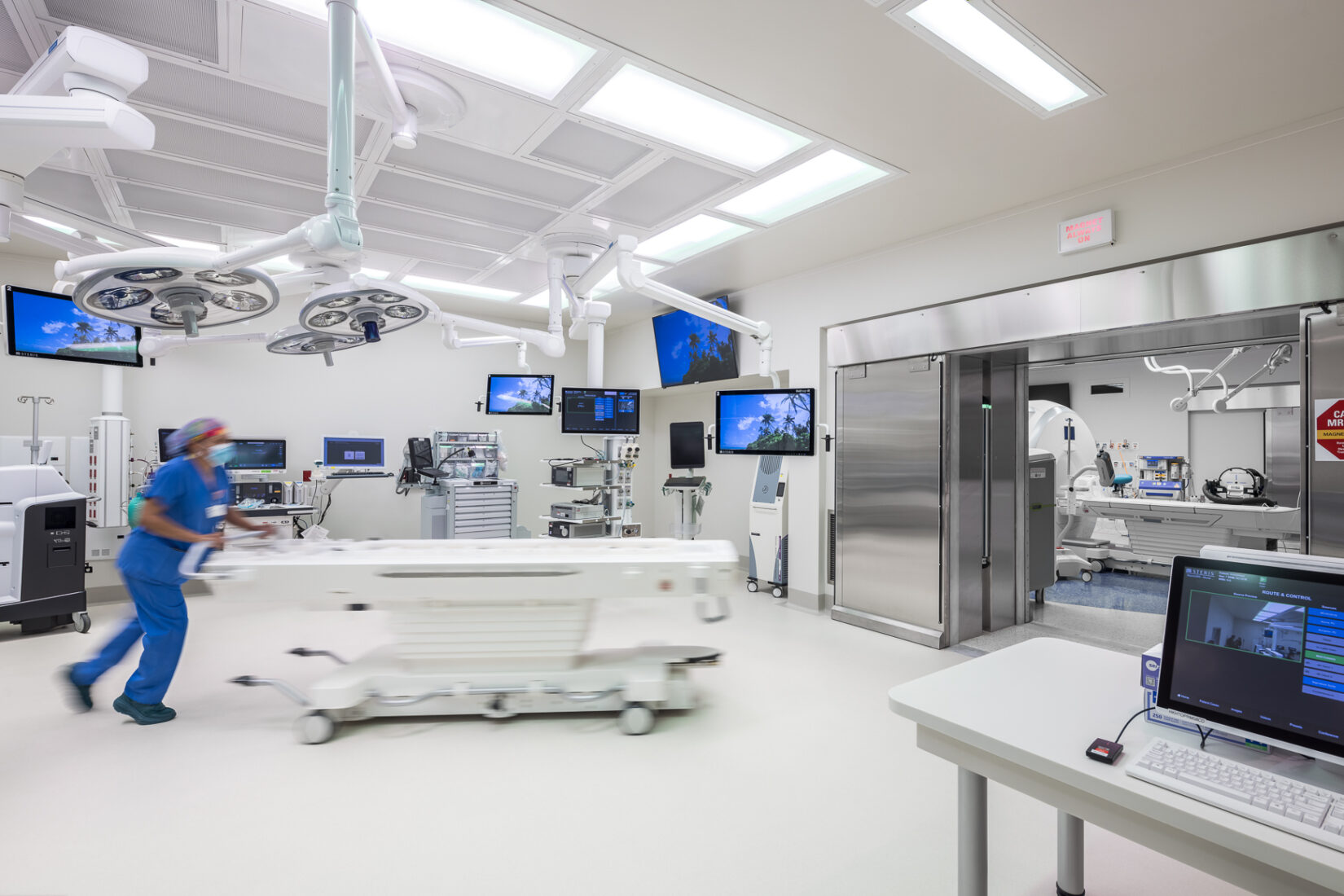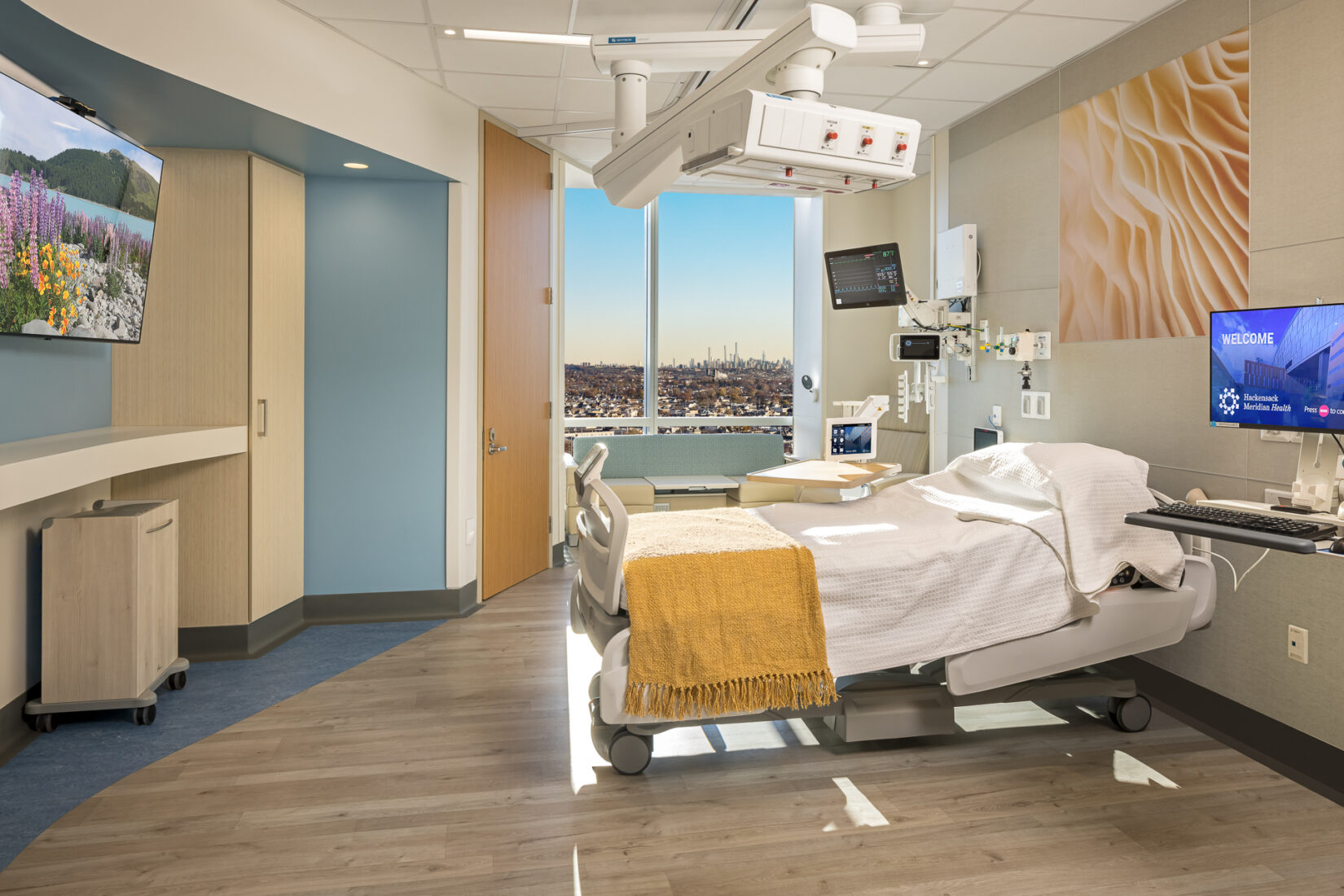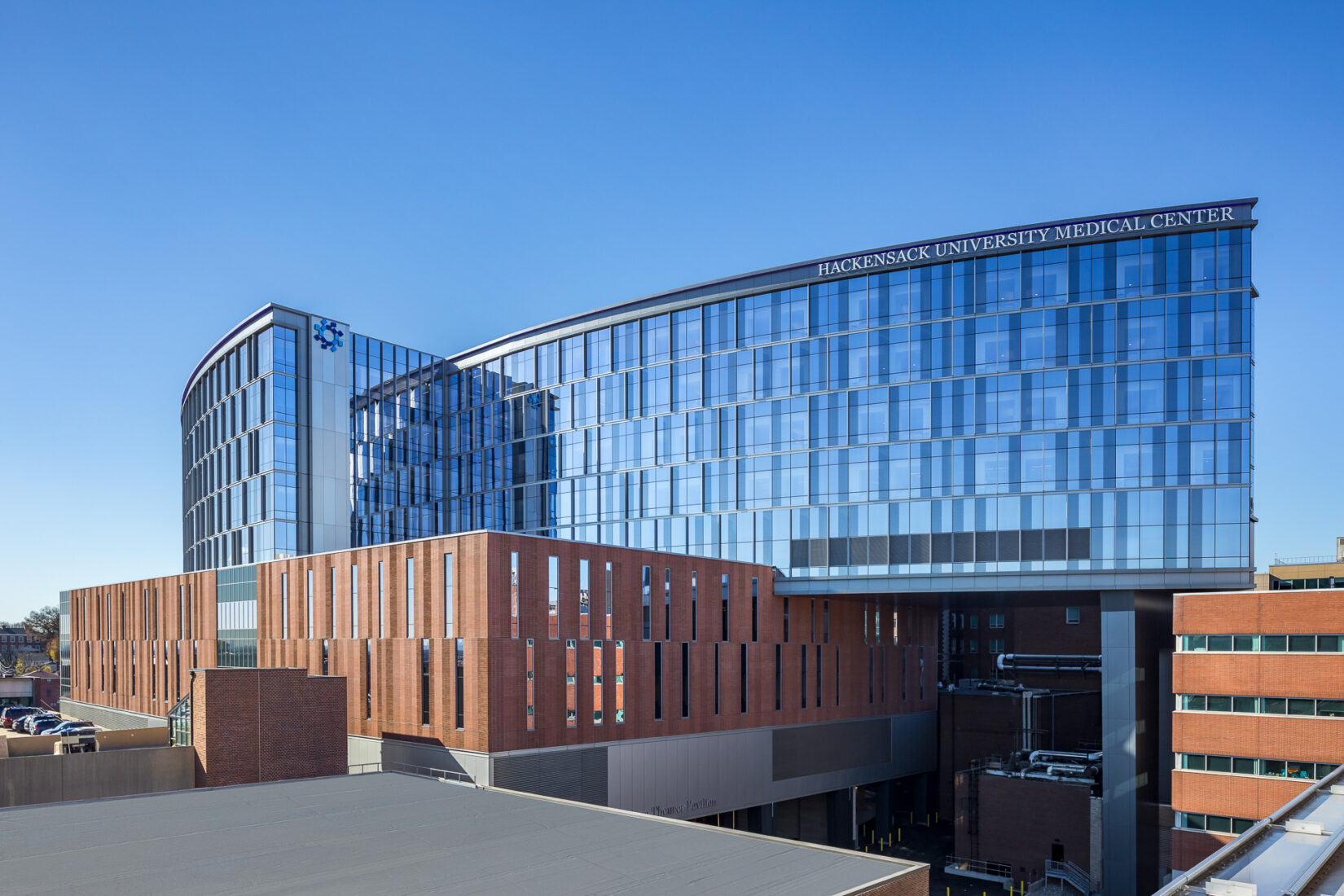SM&W Contribution
The Helena Theurer Pavilion is a state-of-the-art, nine-story surgical and intensive care tower on the Hackensack University Medical Center campus. The 530,000 SF facility is a “smart hospital” — incorporating the latest technology into a modern, thoughtfully designed working environment to provide an enhanced patient, team and physician experience.
The building includes:
- 24 operating rooms, including a hybrid OR with an embedded MRI scanning system
- 72 post-anesthesia care unit beds
- 50 Intensive Care Unit (ICU) beds
- 175 medical/surgical beds including a Musculoskeletal Institute and step-down intermediate care rooms
Shen Milsom & Wilke (SM&W) provided comprehensive medical equipment planning and procurement services as well as acoustics consulting for the attached central utility plant. Assisting Hackensack Meridien Health with planning a highly sophisticated healthcare space over an extended design schedule was a significant challenge for SM&W and the project team. Working closely with the PAGE/RSC Architects, SM&W was able to facilitate design and planning of flexible spaces which can adapt to changes in healthcare technology over time, while making sure the HUMC clinical staff were engaged to provide feedback.


