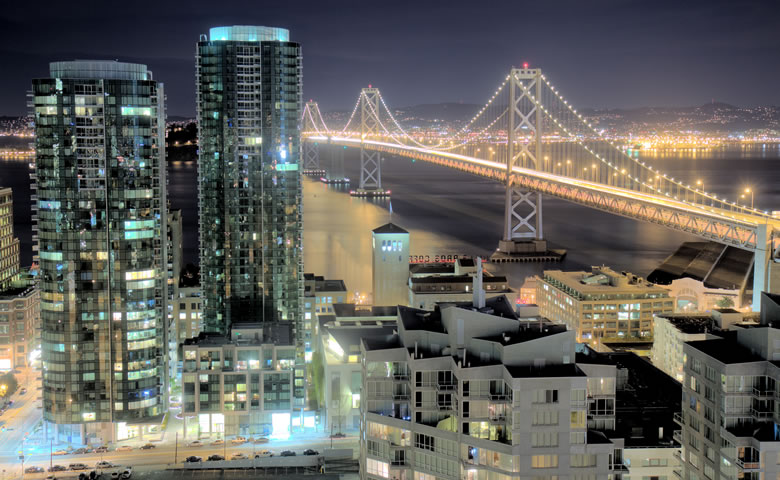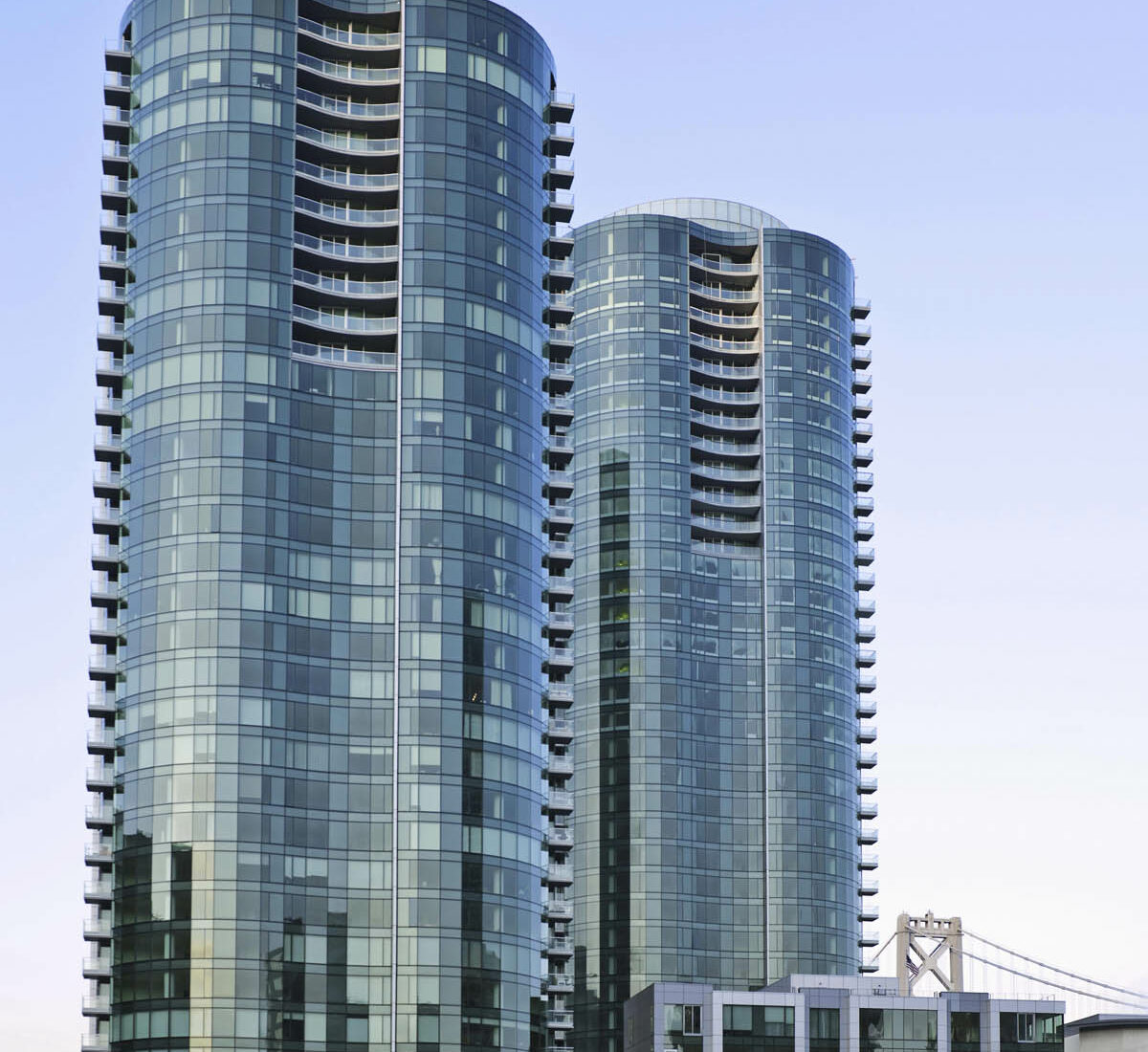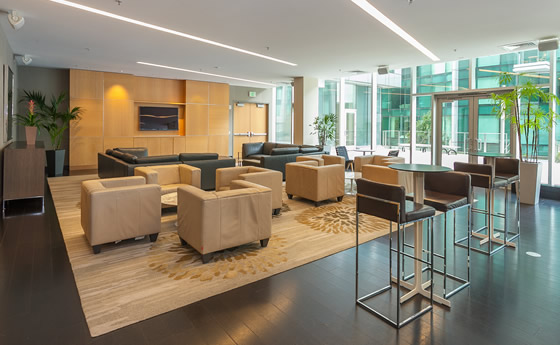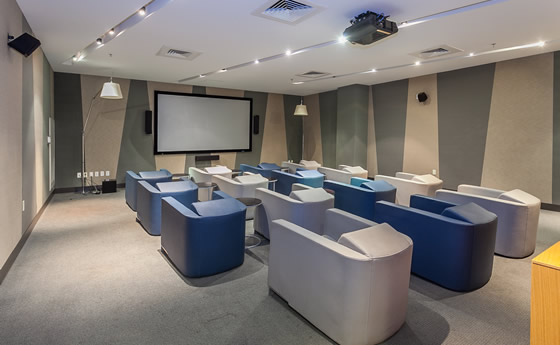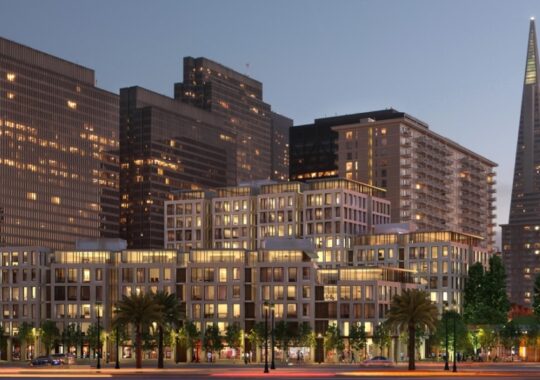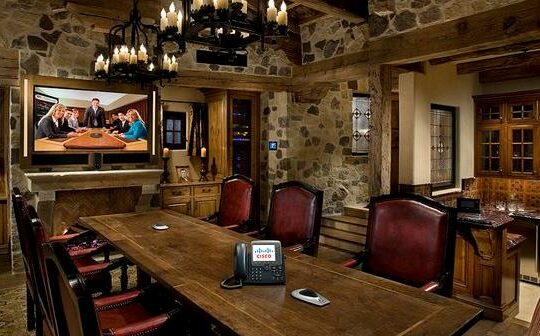SM&W Contribution
This luxury, for-sale housing development, located between the Financial District and the Bay Bridge, consists of two (2) towers, with one rising 350 feet and containing 37 floors, and the other rising 450 feet and containing 42 floors. The towers feature 650 high-end condominium units, with studio, one-, two-, and three-bedroom floor plans. The property also features a two-story health club, swimming pool, café, theatre, and a community room and event space known as The Infinity Club Lounge. Additionally, 30,000 ft2 of ground floor retail extends along Folsom Street and there are five (5) levels of underground parking.
SM&W provided an environmental noise report for permitting submittals and for the selection of exterior envelope elements. We also developed sound-isolation and acoustical design criteria for all key spaces in the project – including the base building and individual units, providing recommendations to incorporate required sound isolation and acoustical provisions. SM&W also provided mechanical noise and vibration control recommendations.
In addition to acoustics, SM&W also developed CATV distribution, security, IT infrastructure and cabling systems for the project. For these services, we issued reports detailing our recommendations, establishing system requirements, and developed infrastructure designs including support for cable/satellite television and security and monitoring systems. We provided construction documents for all three services, to be used as bidding documents, and actively participated in the bidding process, assisting in reviewing bid proposals.
