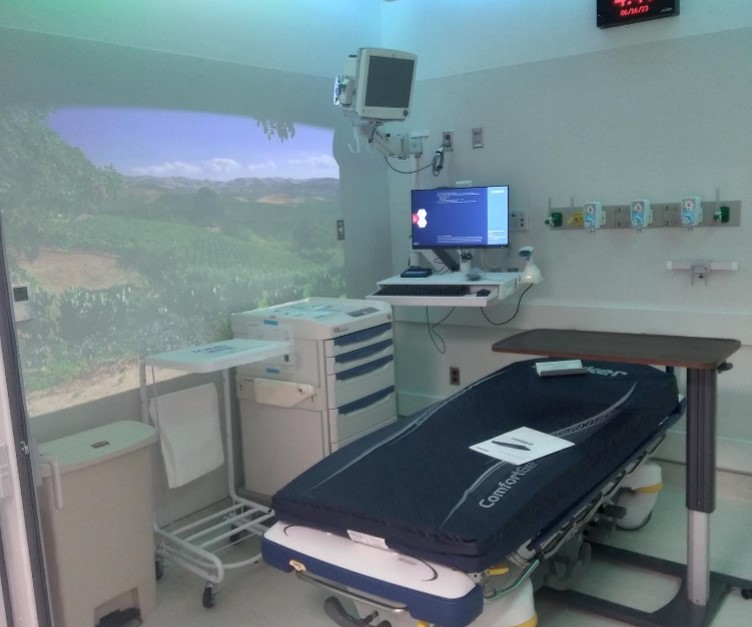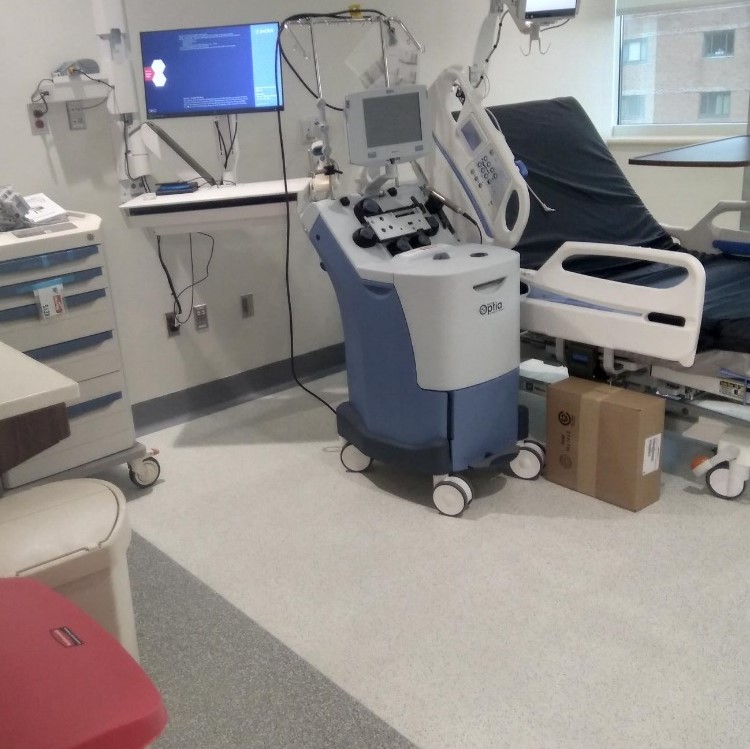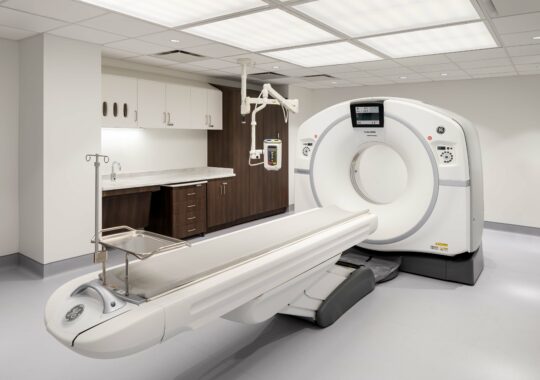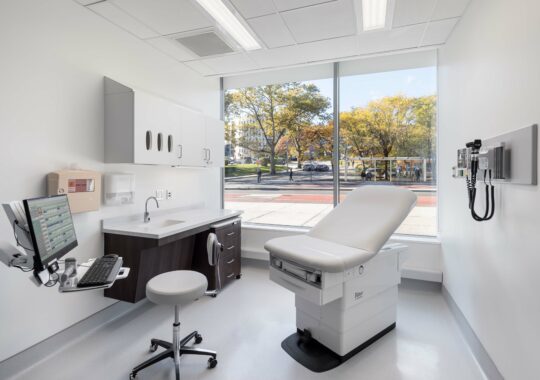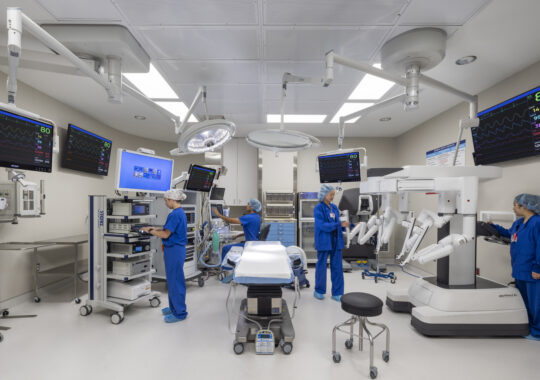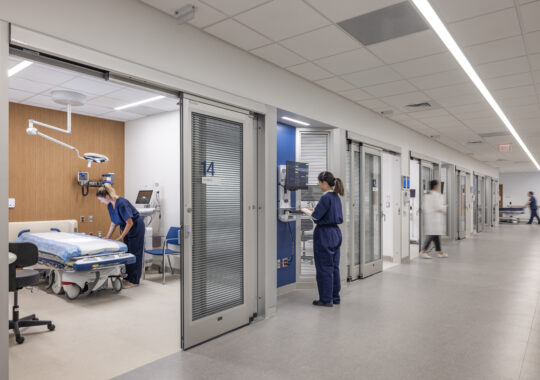SM&W Contribution
Shen Milsom & Wilke (SM&W) provided medical equipment planning consulting expertise for Inova’s GI Endoscopy (GE), Apheresis, and Bronchoscopy (Bronch) Center project, located on the 5th floor at their Professional Services Building (PSB).
This project was completed during the COVID-19 Pandemic and faced a variety of challenges because of this. The entire team had to learn how to adapt to facilitating the review of equipment through remote visits via Zoom or Microsoft Teams. This was new to all project team members involved.
One key takeaway was to start the buyout process early, being aware of lead times. Coordination of Lights and Booms with Imaging Equipment was of paramount importance. Each drawing had numerous iterations that were to be reviewed both architecturally and structurally. Additionally, it was critical that the integration system with handled by the Equipment Boom vendor, as opposed to a third party. This ensured an easy and smooth implementation process.
