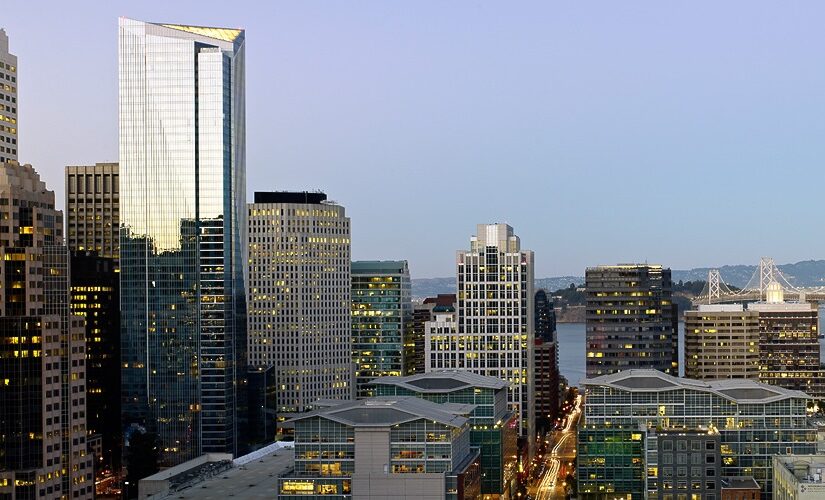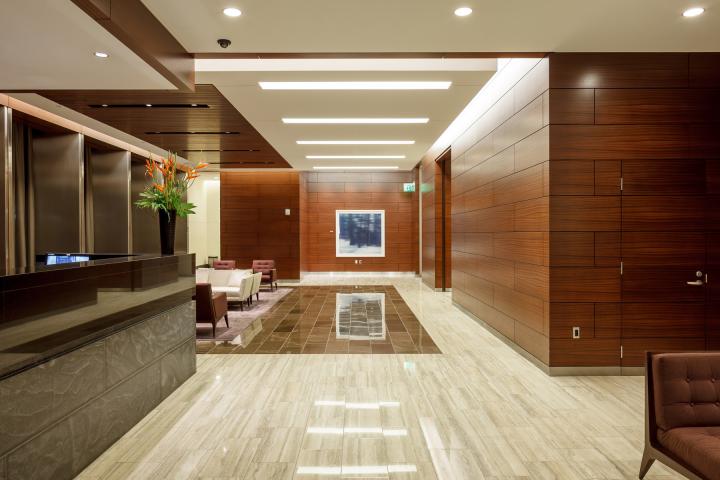SM&W Contribution
The tallest residential building in the United States west of Chicago, Millennium Tower consists of a 60-story tower, a nine-story mid-rise portion with apartments, an amenity level, retail space, and a public glass atrium. Designed as the primary public entry and gathering space for the project, the $350M, two-story glass atrium creates an indoor, museum-like garden space along the street. In total the project includes 416 condominium units, 21,500 ft2 of amenity space, 8,000 ft2 of retail space, and a five-level underground parking garage.
SM&W’s acousticians worked with key design team representatives to help ensure that the local exterior environment did not impact the interior spaces, especially within the units. This required conducting environmental noise studies. The study determined proper recommendations for the windows and other exterior building shell components. We also reviewed and mitigated potential sources of mechanical vibration and noise, providing special room acoustic treatments to control excessive reverberation and undesirable long- delayed reflections for the lobby.
Our audiovisual scope included determining the nature and extent of the AV facilities and systems required for the new development, which considered both current and future technologies for which infrastructure provisions were made. We provided a list of audiovisual spaces and a description of how the spaces will be used from an AV perspective, AV system requirements, and associated architectural space requirements.
Since completing our scope of work on the core and shell, SM&W has worked with Millennium Partners to address design changes requested by various apartment Owners. Examples include audiovisual integration such as the implementation of state-of-the-art music/intercom systems and increased sound isolation.

