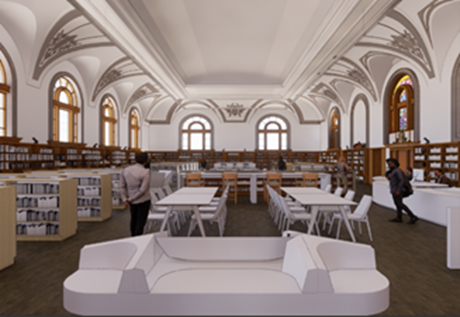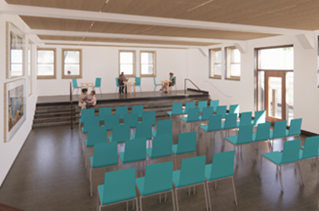SM&W Contribution
This project updates a historic library, prioritizing the original beauty and functionality of the building while providing much needed updates for energy efficiency, technology, and others. Shen Milsom & Wilke’s (SM&W) contribution included multiple disciplines including Acoustics, AV, IT, and Security. For the low-voltage disciplines, we provided an integrated design to streamline the design and construction process.
For Acoustics, MEP noise & vibration control was a key focus as the previous systems were replaced to comply with current energy codes. The historic building construction and other unique constraints provided an interesting design challenge and SM&W worked closely with the project team to find solutions. A new community presentation space was added to the ground floor, which includes acoustic finishes to preserve speech intelligibility.
For Audiovisual, the main feature was the new Community Room with a large-scale projection system and video conferencing hardware to support a wide range of in person and remote activities. Additional AV connectivity was strategically located at key common areas to enable flexible multimedia experiences.
The IT infrastructure was designed to support the next generation of digital information connectivity. A flexible and adaptable technology plan was used to provide connectivity for today’s services, as well as support future systems and technology refreshes.
Our security design included access control, intrusion detection and video management for the historic building. Due to the historic nature of the building and past incidents we worked closely with the staff to provide a safe and secure environment for employees, visitors and vendors while complying with local codes. We were able to integrate access control, intrusion detection and video management in such a way that it did not impact the historic nature of the building or the aesthetic that the building wanted to retain.

