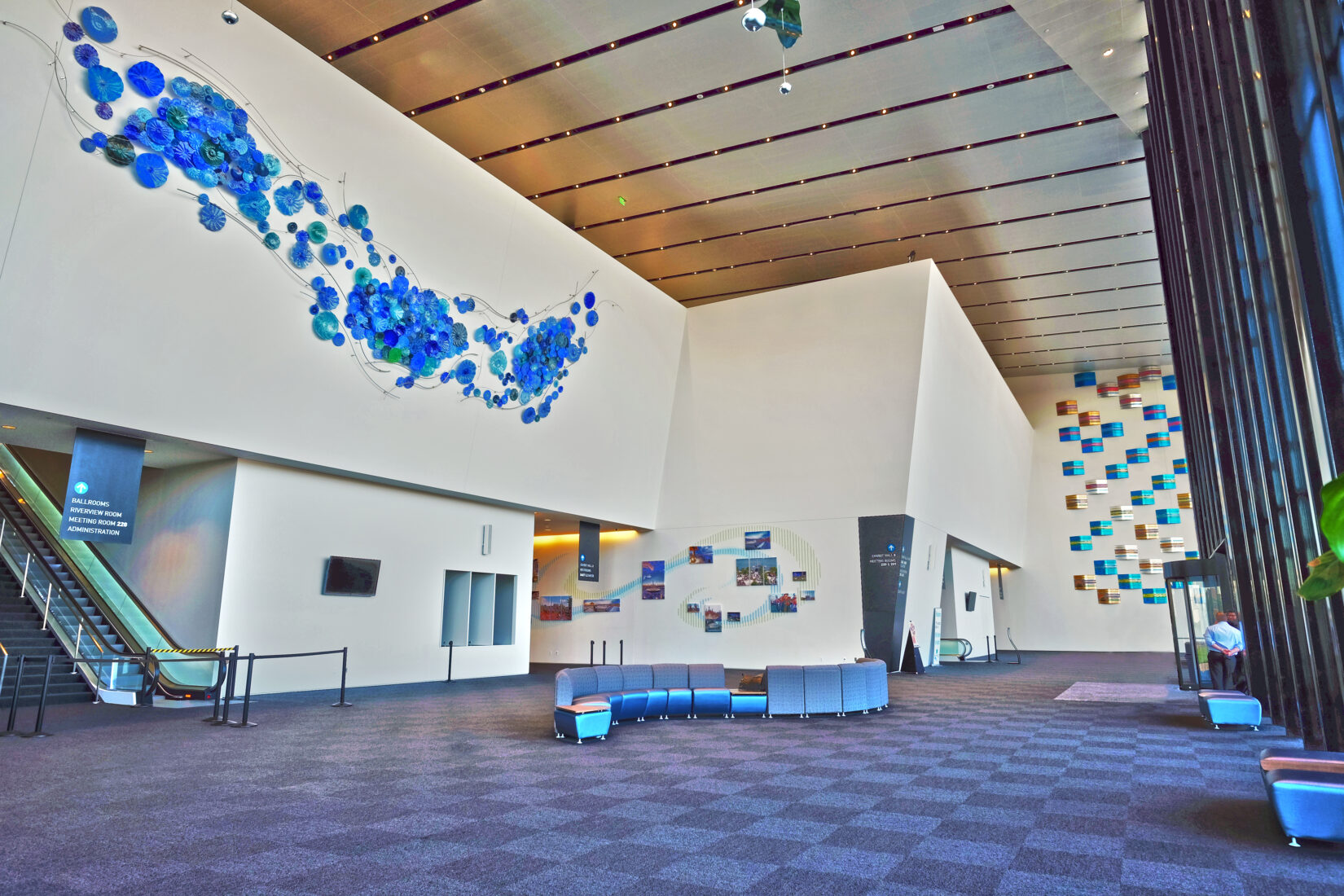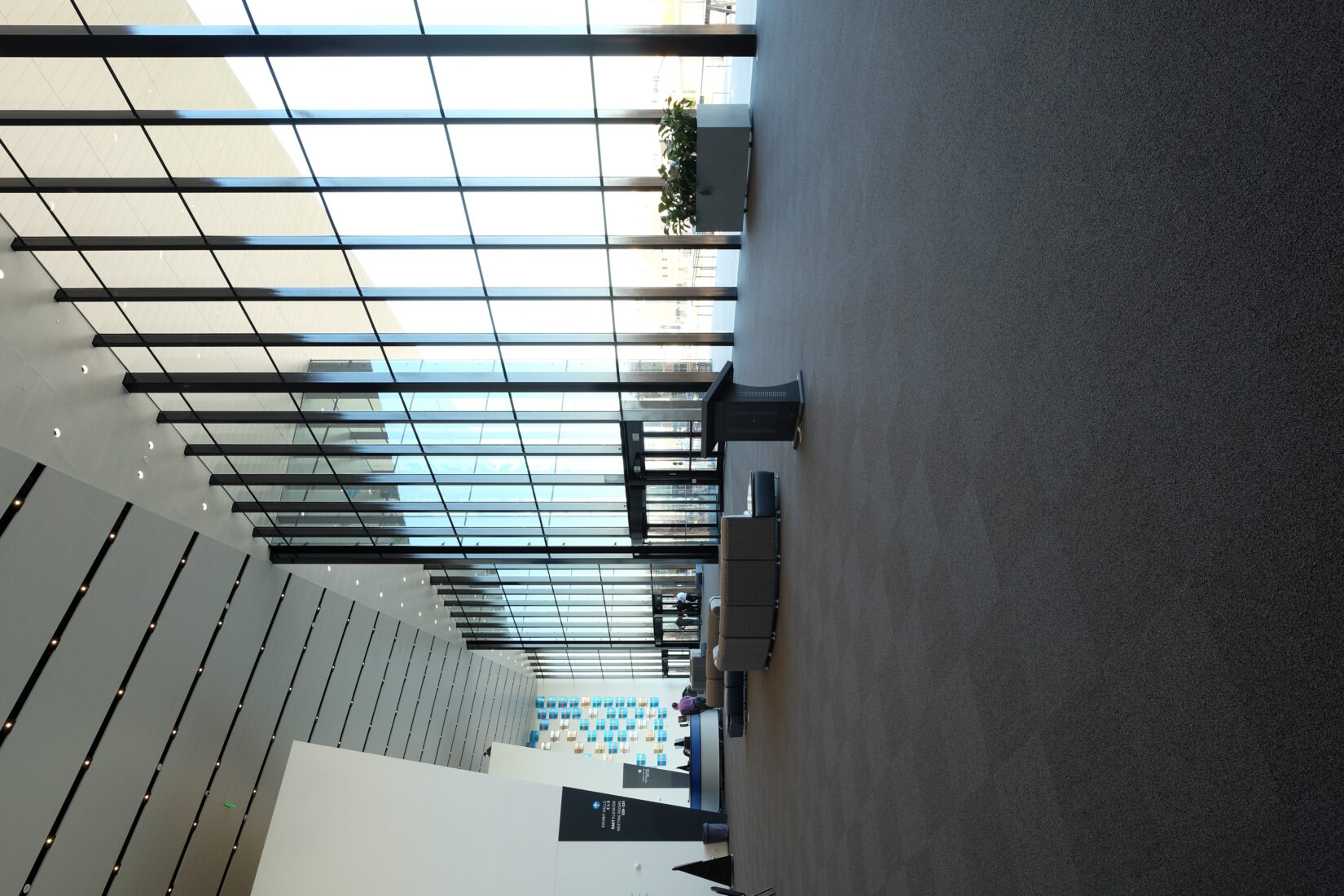SM&W Contribution
Designed to accommodate a wide range of activities, programs and events, the Owensboro Convention Center features 92,000 square feet of meeting space, a 44,000-square-foot exhibition hall and over 48,000 square feet of additional ballroom, meeting and support space. Shen Milsom & Wilke acousticians gave detailed design input to maintain acoustical separation between various back-of-house spaces, and we worked with interior designers to develop finish schemes that control unwanted noise buildup and reverberation. Our unified technology design encompassed audiovisual, IT infrastructure and security systems design. Our team merged building management services as a component of the wired and wireless data network.

