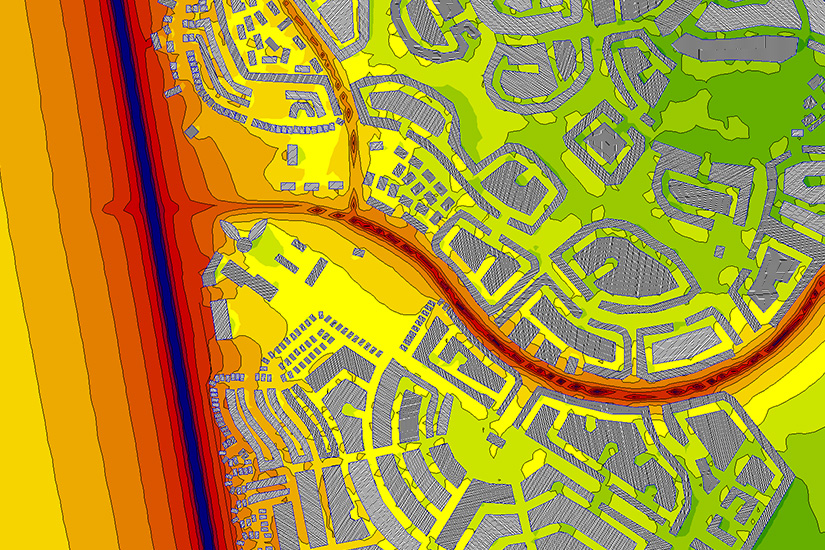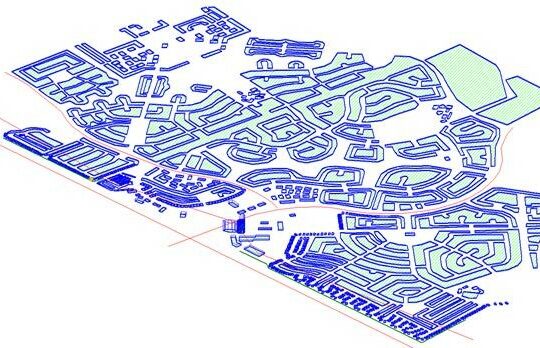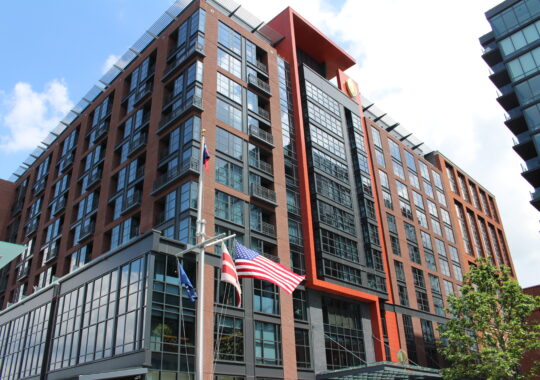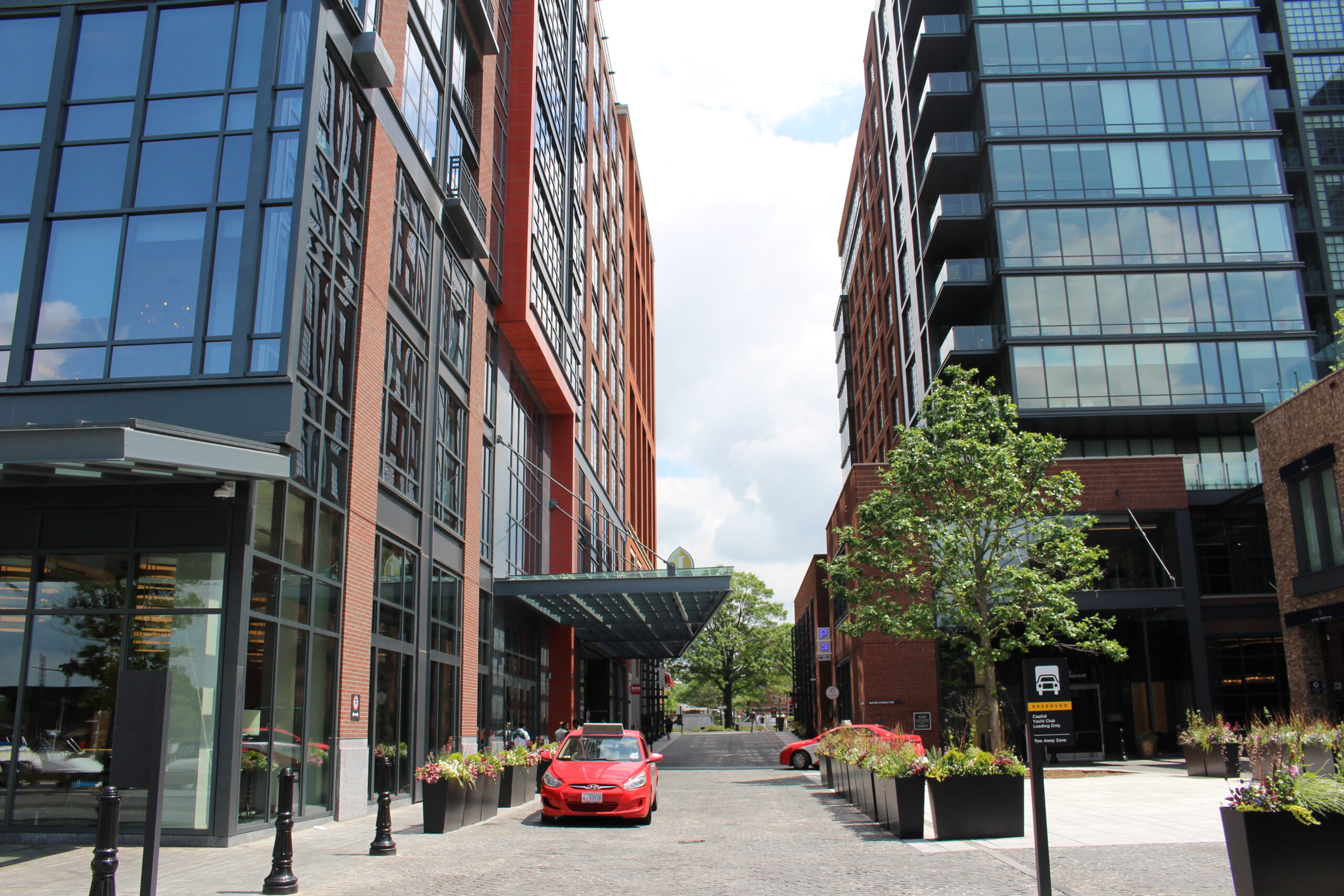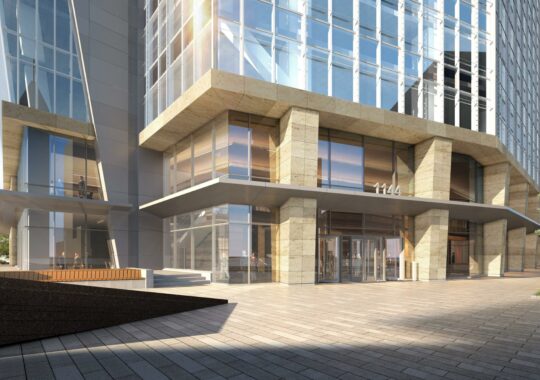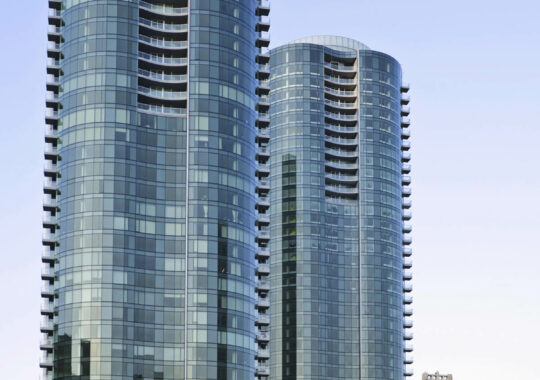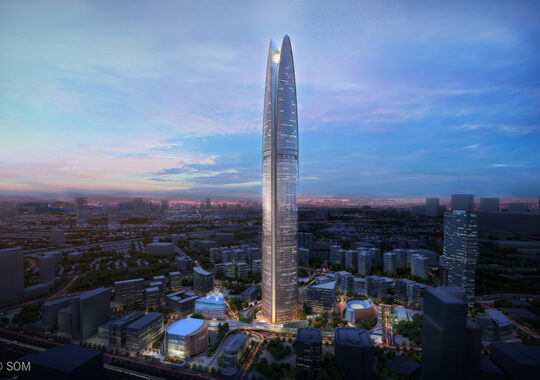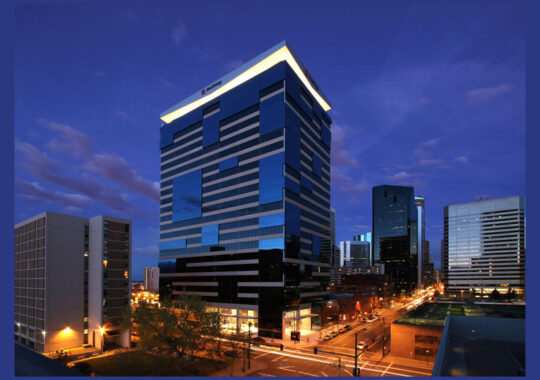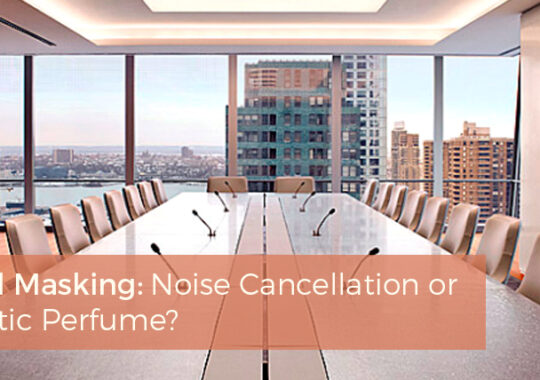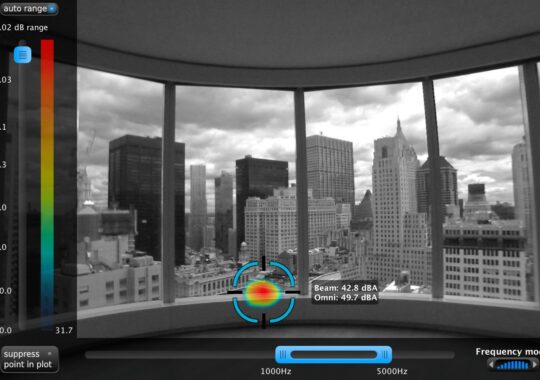SM&W Contribution
Shen Milsom & Wilke is currently providing complete acoustical design services for the 1.2-Million SF mixed use development on Post Oak Boulevard in Uptown Houston. This massive development spans across a 6-acre plot, and will include 80 luxury residences, a multi-family residence tower, 350,000 SF of Class-A office space, green space, and 30,000 SF of retail and restaurant spaces.
Part of SM&W’s acoustical services involved acoustical predictive modeling using SoundPLAN to model the noise environment of the development. This analysis allowed SM&W to more comprehensively estimate noise levels in exterior amenity areas and on building facades, which then was used to support the recommendations for different levels of sound-isolating exterior façade constructions. An environmental noise study was completed in 2019 to inform and confirm the data predicted in the SoundPLAN model. In addition to the predictive modeling, our acousticians will conduct three in-place sound isolation testing surveys to guide construction details and approaches as well as determine that appropriate mitigation measures were documented in the project design.
Construction began in 2019 and is expected to open doors sometime in 2023.

