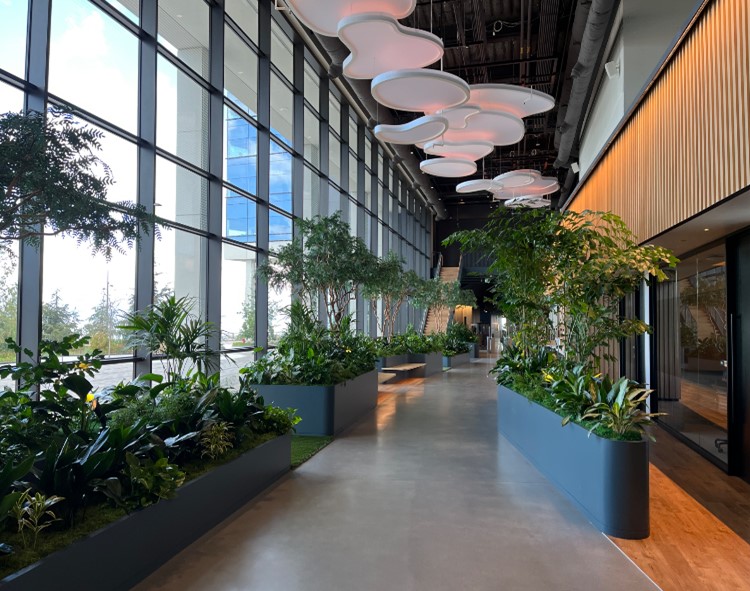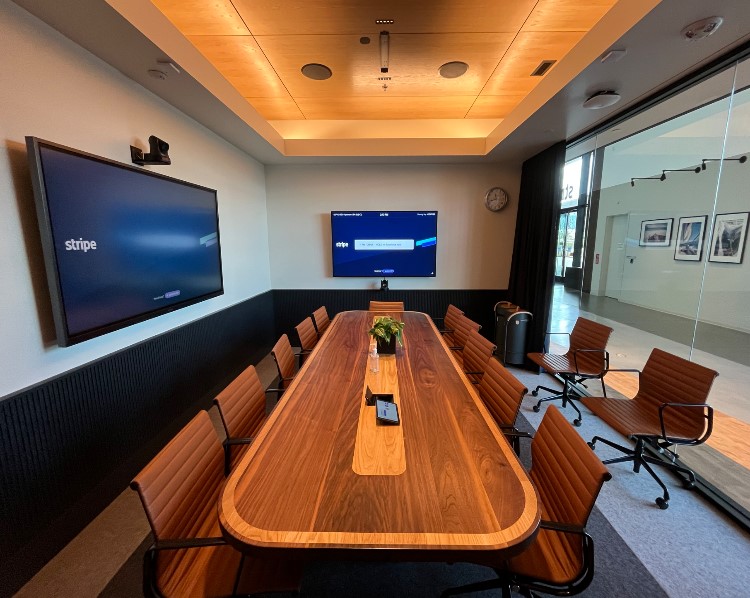SM&W Contribution
Stripe’s new headquarters at Oyster Point in South San Francisco includes two distinct towers connected by a shared center atrium. The atrium serves as the main lobby and entrance as well as an auditorium starting on Level 2 and open touchdown spaces throughout the large volume. Other design features include an Executive Briefing Center, full-service cafeteria, training rooms, and a penthouse event space. Standard spaces include open offices and meeting rooms.
Shen Milsom & Wilke (SM&W) provided acoustic consulting expertise to the interiors team, aligning the acoustic design elements with Stripe’s brand vision and workplace goals. Acoustic privacy and speech intelligibility in the meeting spaces were key to the project’s success. A unique element of the project was the MEP design, as the separate Warm Shell project was originally intended for biotech/lab uses. SM&W worked closely with the project team to ensure the base-building “de-lab” effort was aligned with the acoustic goals of the project and proper noise control was included.

