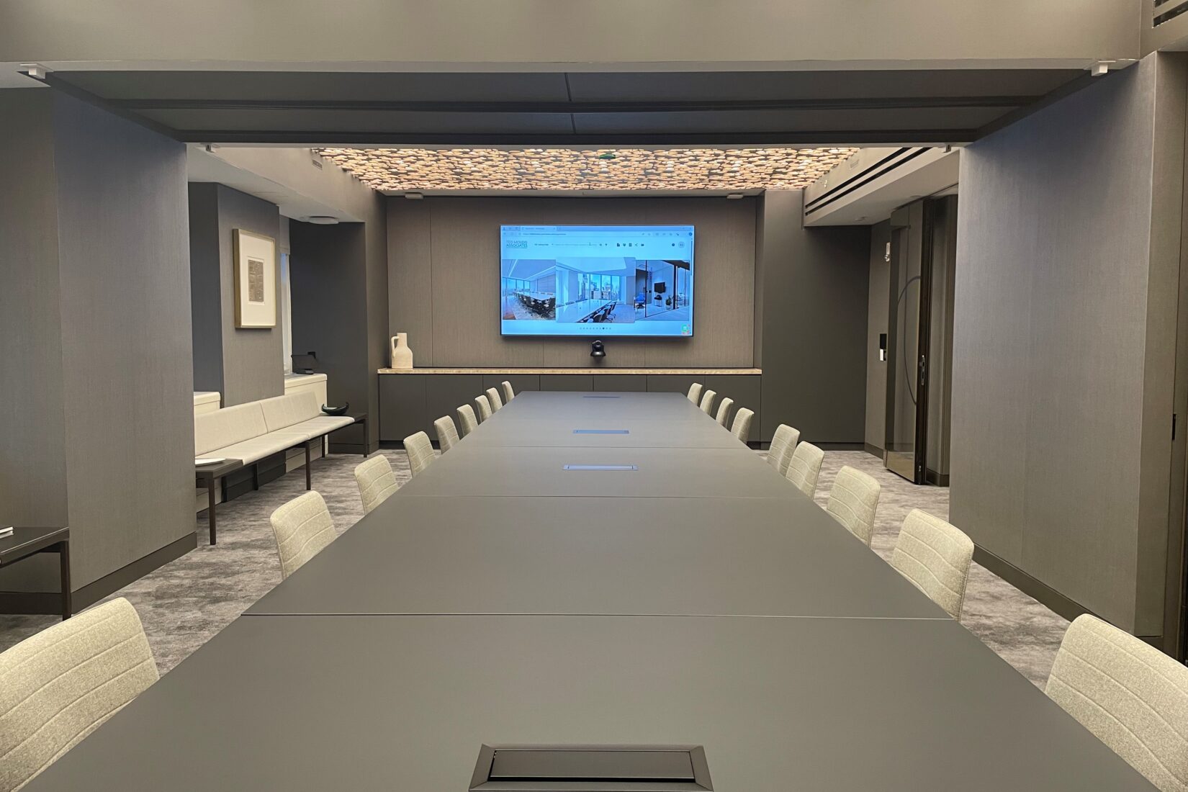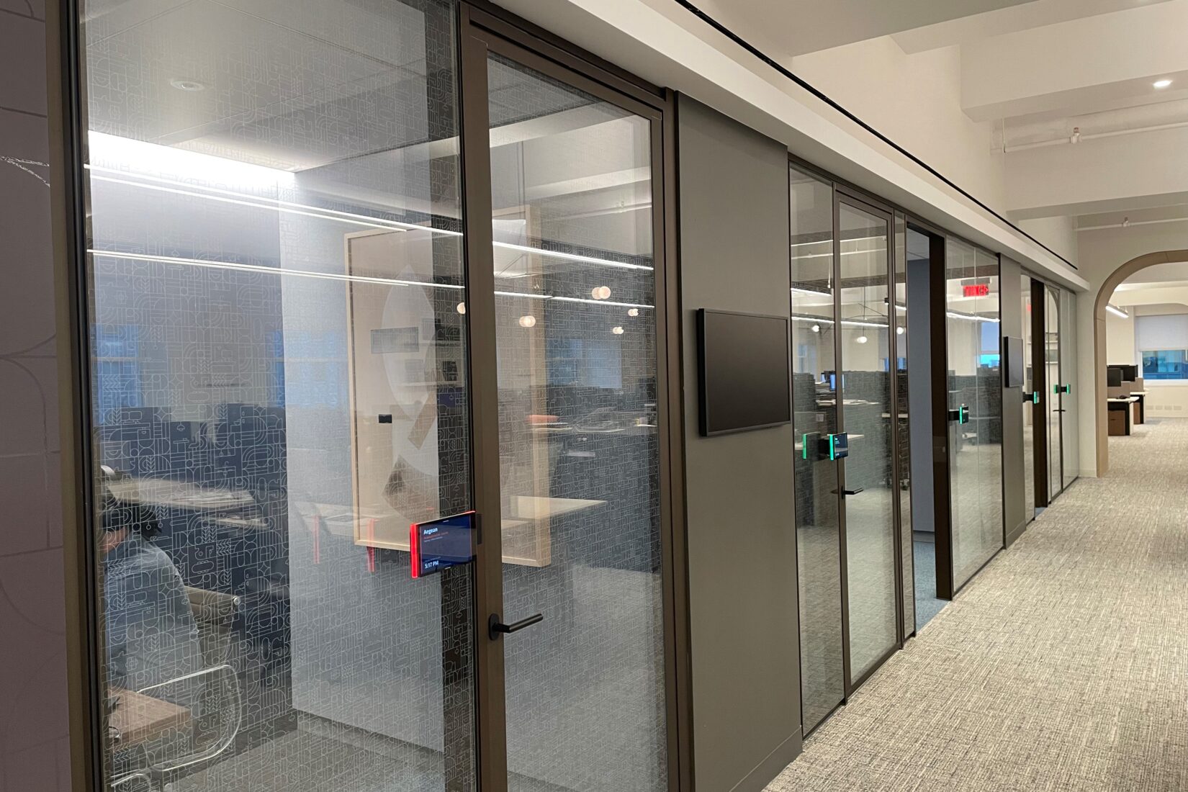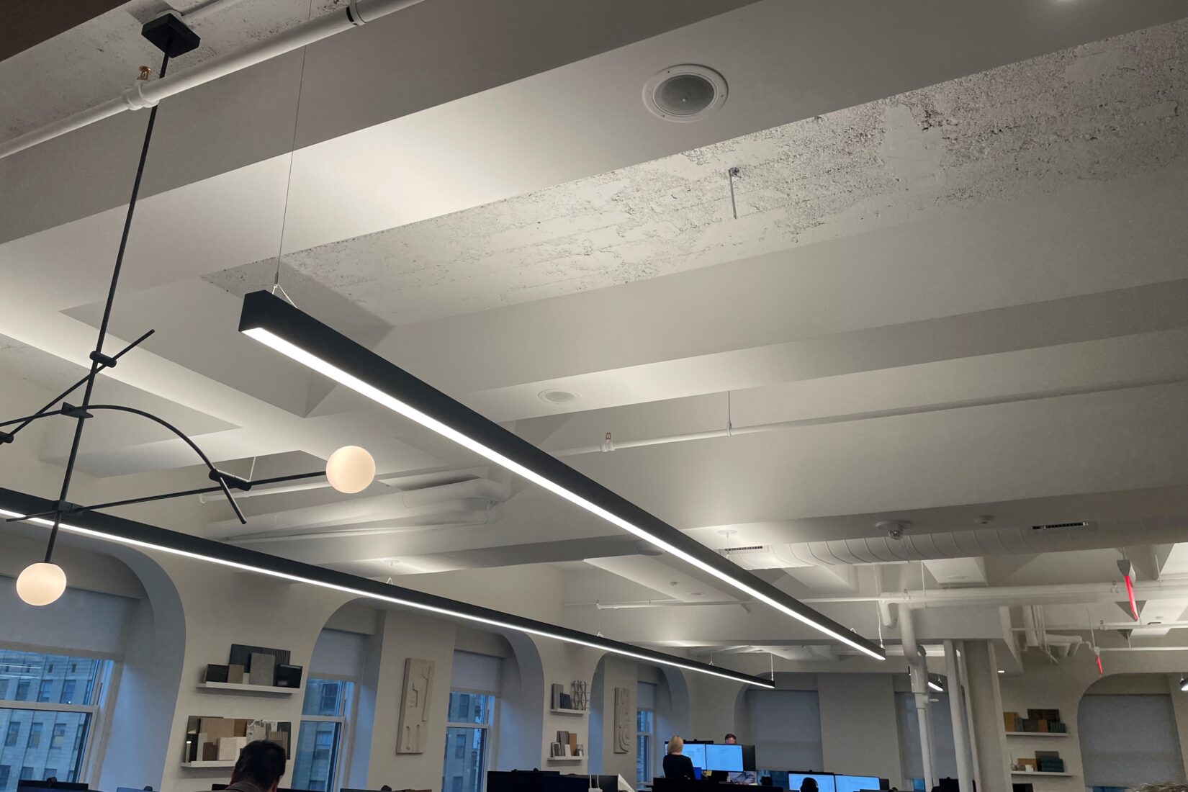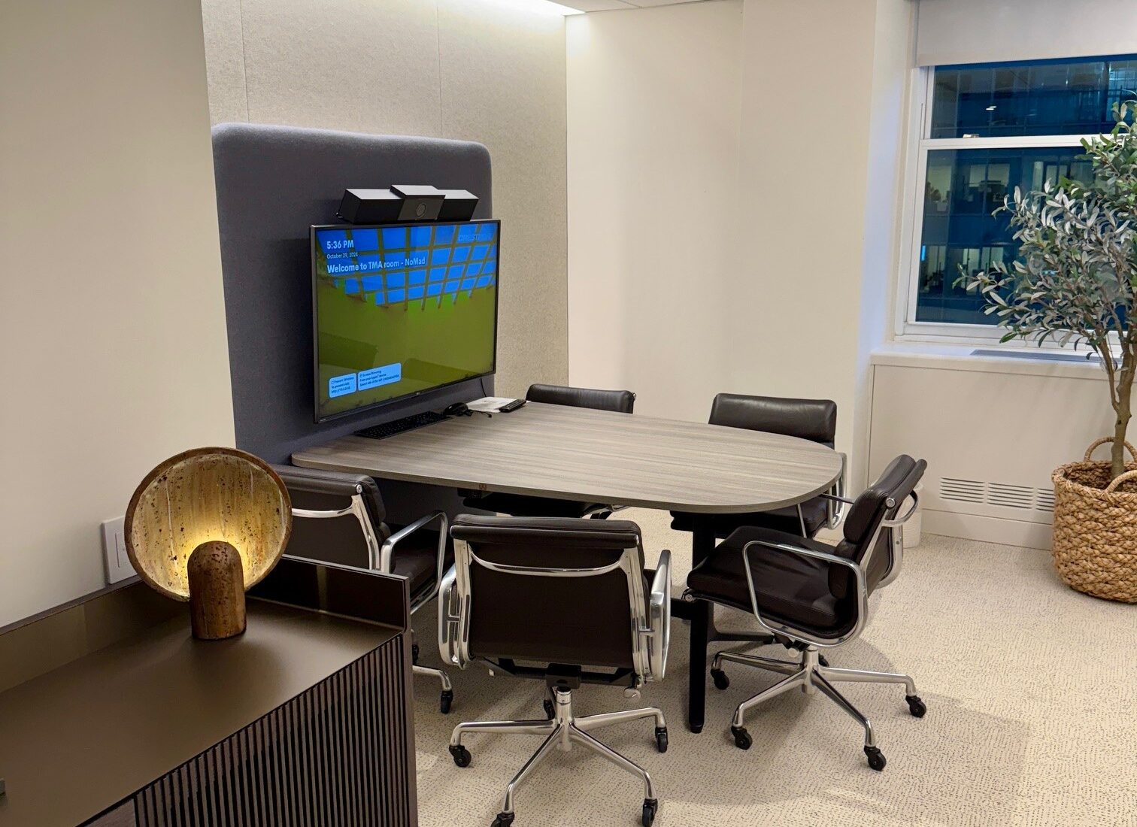SM&W Contribution
Shen Milsom & Wilke (SM&W) provided acoustical consulting services for Ted Moudis Associates’ new offices on the 23rd floor of the iconic Chrysler Building.
This project included open workstations, a multipurpose room, meeting rooms, an office suite, and large social café. Limitations on slab-to-slab heights and the desire to maximize ceiling heights lead to an open ceiling design with exposed ductwork throughout much of the space. Acoustical finishes were integrated with finish at the underside of slab to maximize ceiling height. Specialty acoustic plaster systems were used in meeting rooms and open ceilings to create a comfortable acoustic environment with the visual elegance Ted Moudis’ team is well known for.
The multipurpose room included a vertical folding acoustic partition and custom acoustical luminous ceiling to create a functional and flexible space. Open work booths were provided with soft seating and surrounded with acoustic finishes to create semi-private collaboration area that are among the staff’s favorite new programs. Multiple Zoom Rooms are provided for intimate meeting spaces to accommodate the modern remote work operations.
Two mechanical rooms required expert acoustical planning to ensure reduce noise transmitted throughout the space. To enhance speech privacy throughout the floor, a sound masking system was designed and installed, which utilized ceiling-mounted pendant speakers.





