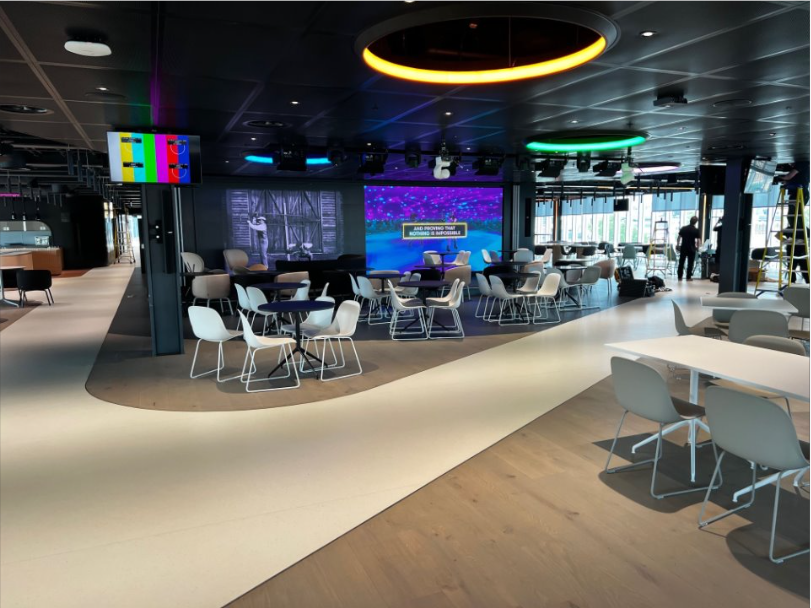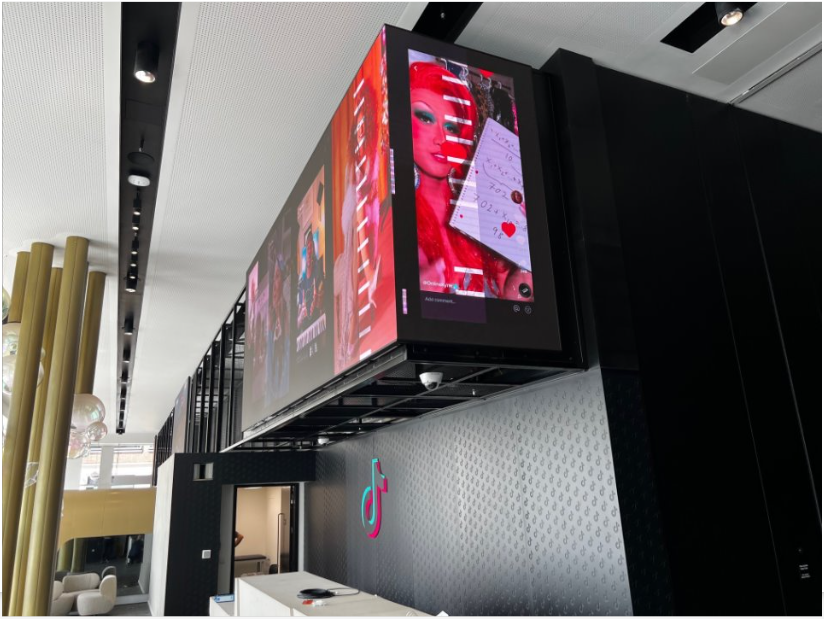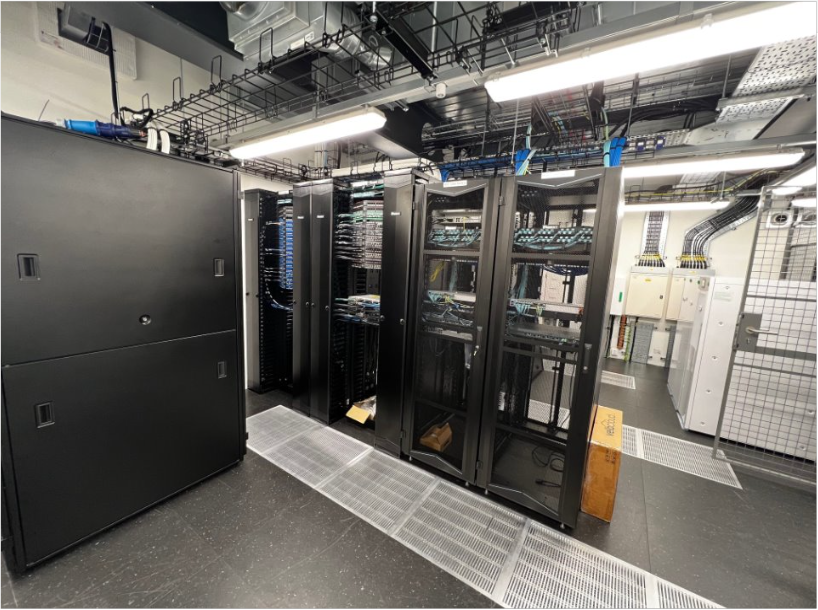SM&W Contribution
Shen Milsom & Wilke (SM&W) delivered Stages 2-6 for all Audiovisual and IT Infrastructure design and consultancy on an 8,400 SM building occupied entirely by TikTok in the Smithfield’s area of London. The project design program was completed in 6-months. Our AV consultancy role was split, with an initial focus on deployment and enforcement of TikTok’s global AV standards, followed by bespoke system and space design. SM&W’s involvement in the new TikTok office spaces include an impactful lobby area complete with 40+ SM of direct view LED technology and AVoIP distributed throughout the building. Also included are a 350-person town hall and events space including 30+ SM of direct view LED technology, over 50 meeting rooms of varying sizes and complexity, a divisible training room with available 3 room configuration, and an AV control room and video editing suite.
SM&W worked closely with TikTok’s internal IT team to gather detailed requirements for development and coordination with the Architect, MEP consultant and other key project design stakeholders. In total, the new office boasts 4 IDF’s, 1 MDF and over 3,000 IT outlets, in addition to over 100 WAPs deployed throughout the building. SM&W continues to provide ongoing guidance for TikTok’s standards in order to support changes and/or availability of product, advances in technology and lessons learned as the implementation process progresses over time. This project has an AV budget of circa £2,500,000 and an IT budget of circa £450,000.


