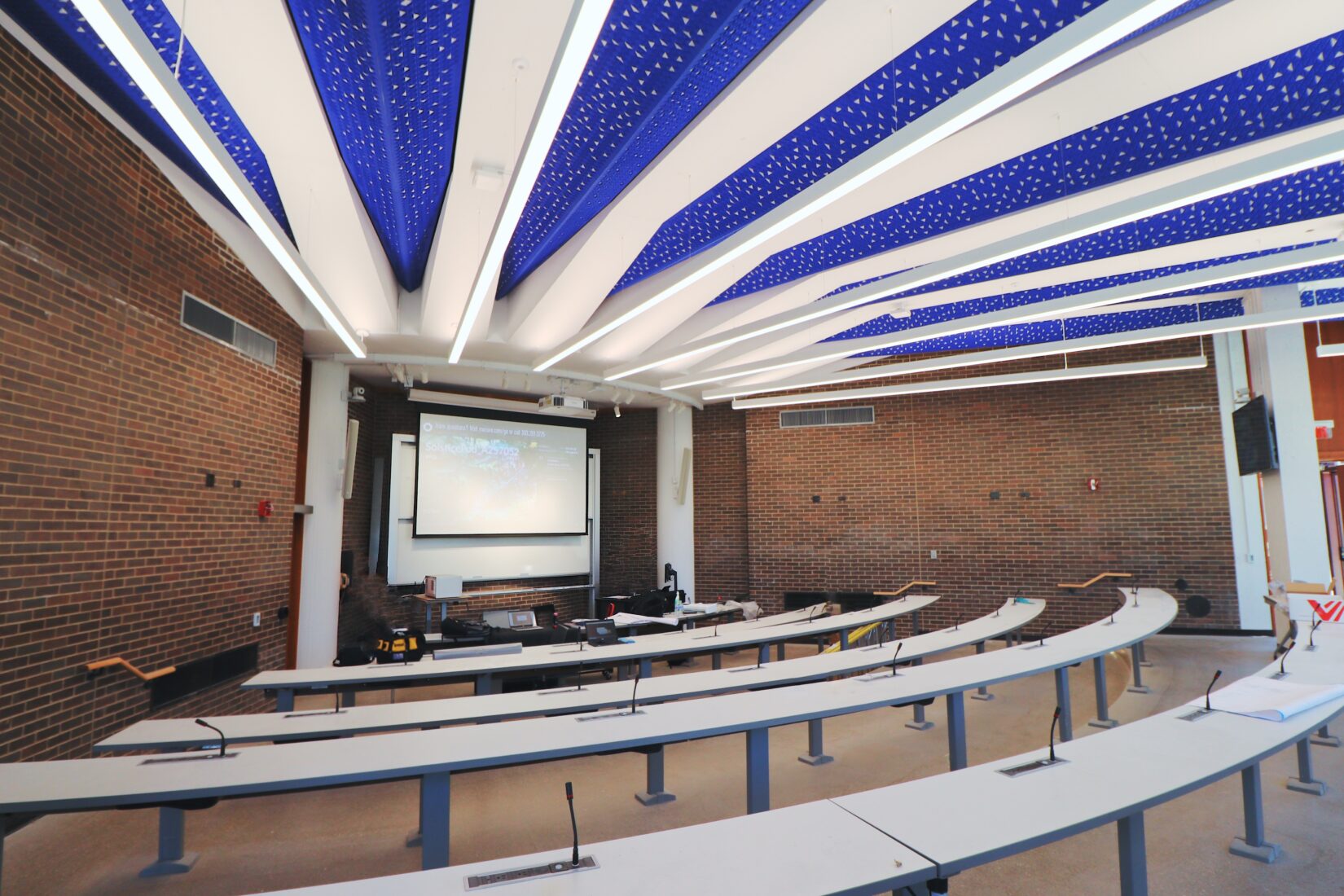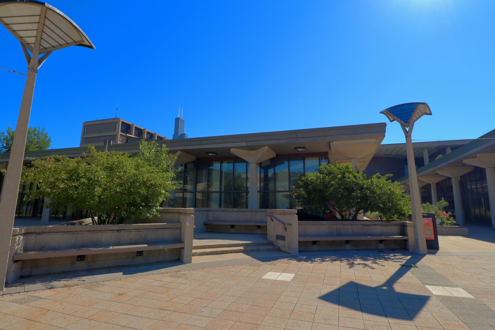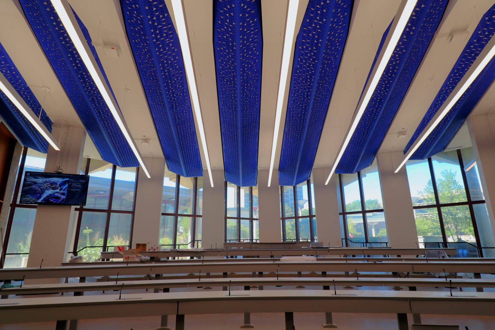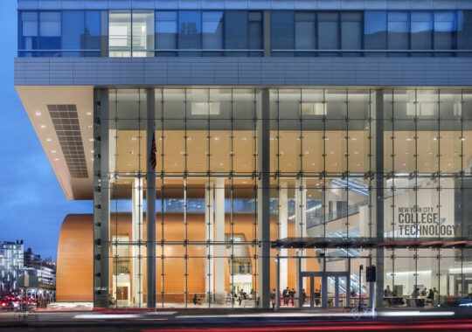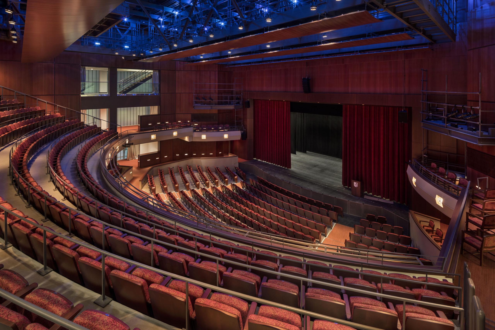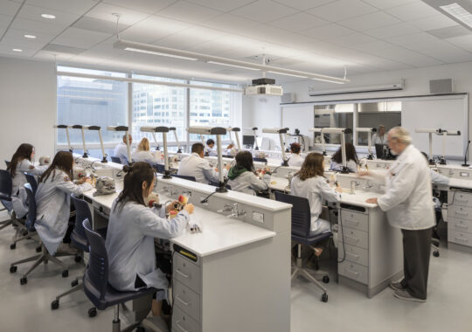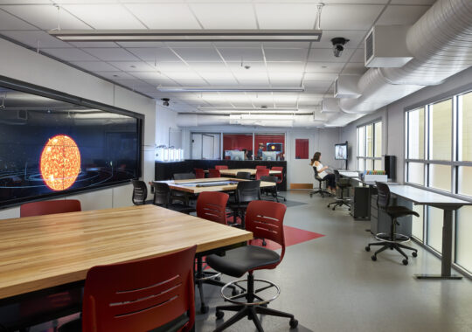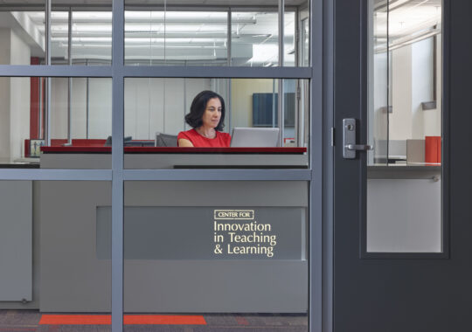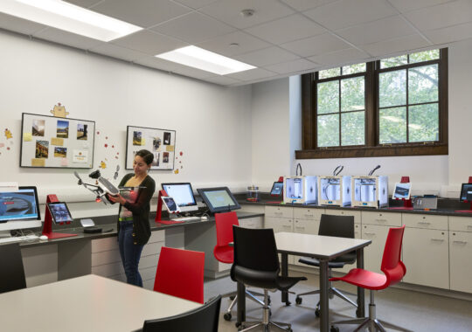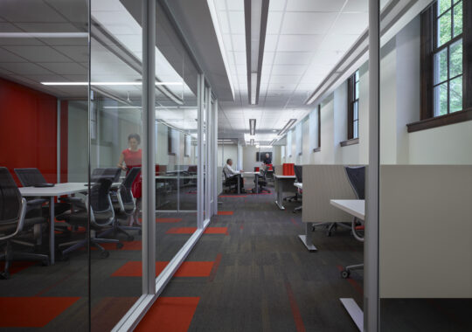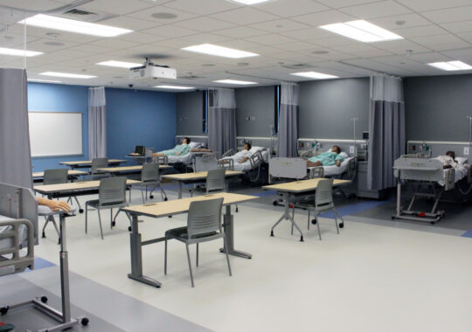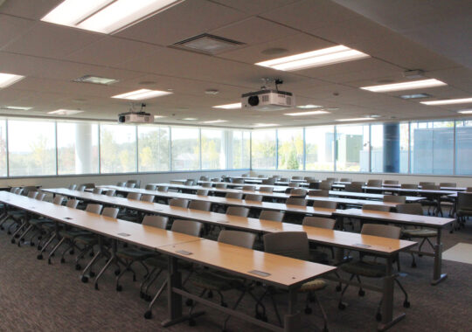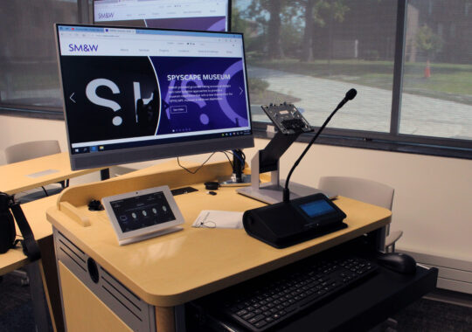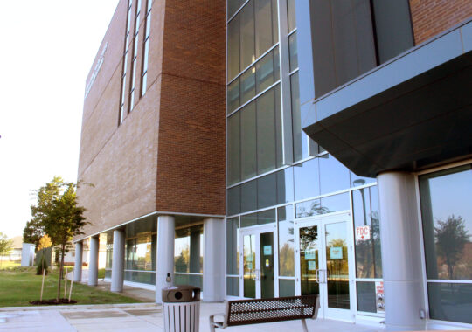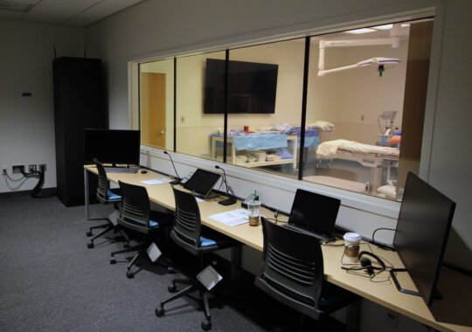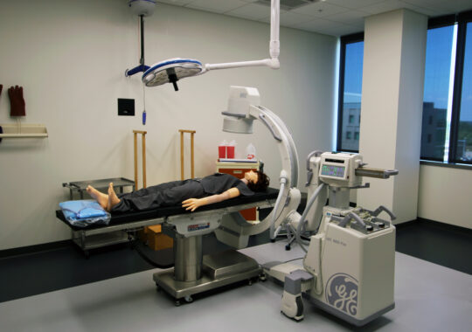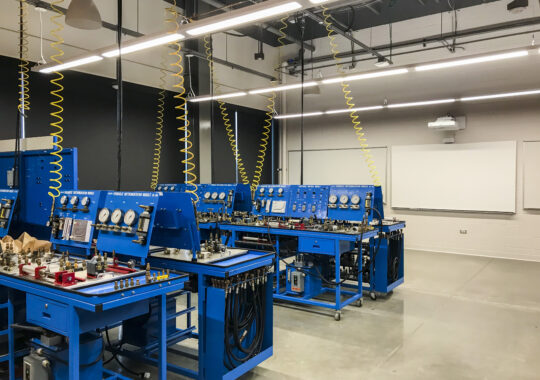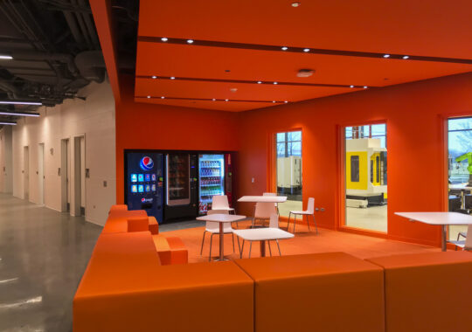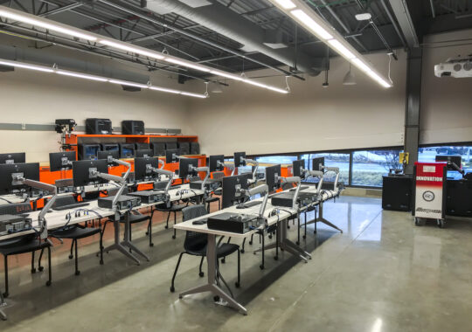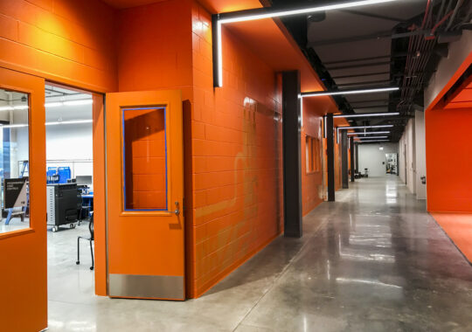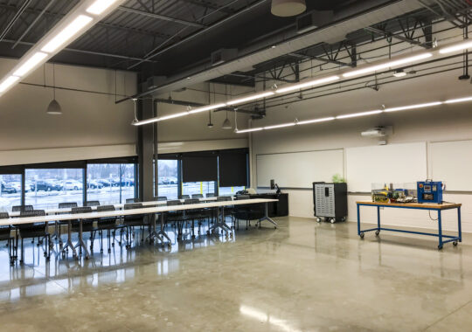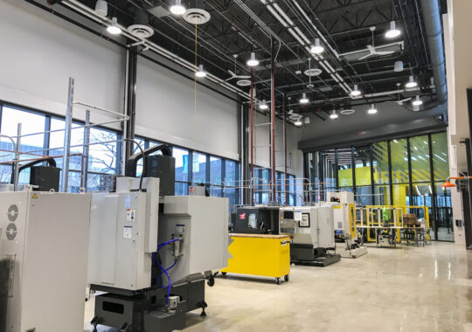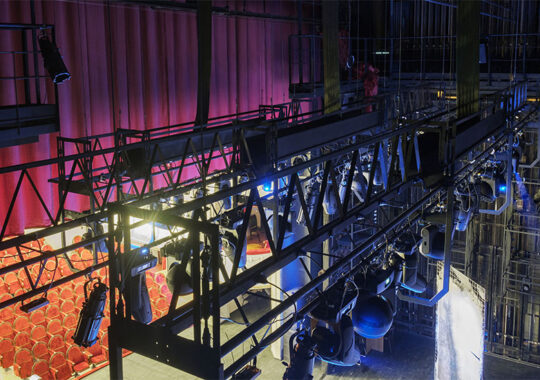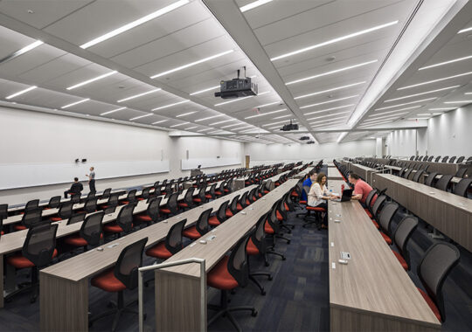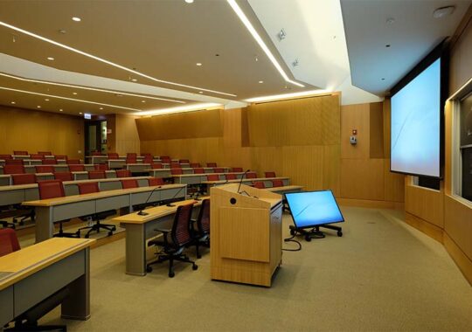SM&W Contribution
SM&W provided acoustics and audiovisual consulting services for the $3,450,000 remodel of UIC’s 10,500 GSF Lecture Center C. This building currently houses four lecture rooms with a total seat capacity of 538, two audiovisual storage rooms, entrance vestibules, and common circulation corridors. The project upgrades most of the interior spaces and MEP systems to support student success and accessibility, with the goals of creating inspiring learning spaces that support active learning pedagogies, incorporating sustainable and healthy design principals, and creating informal learning spaces outside of classrooms for student use between classes.
Our acoustics and AV teams were instrumental in achieving the goals of this project. The exposed brick and concrete structure of the building, along with upgrades to MEP systems created challenges in ensuring that the lecture halls are not only acoustically comfortable for students in class and an aid in their focus, but also that acoustic levels are appropriate for distance learning technologies. One of the ways that these challenges were met is with the use of acoustical ceiling panels that direct and absorb sound in the space while adding a visually pleasant element to the interior.
Our AV team designed active learning systems that support new methodologies in teaching and the technology systems integration expectations of today’s students. This includes new display and projection equipment, audio amplification systems, and microphone/power locations along student seating. The result of our efforts is a more immersive learning experience for students and approachable, user-friendly technology for staff.
