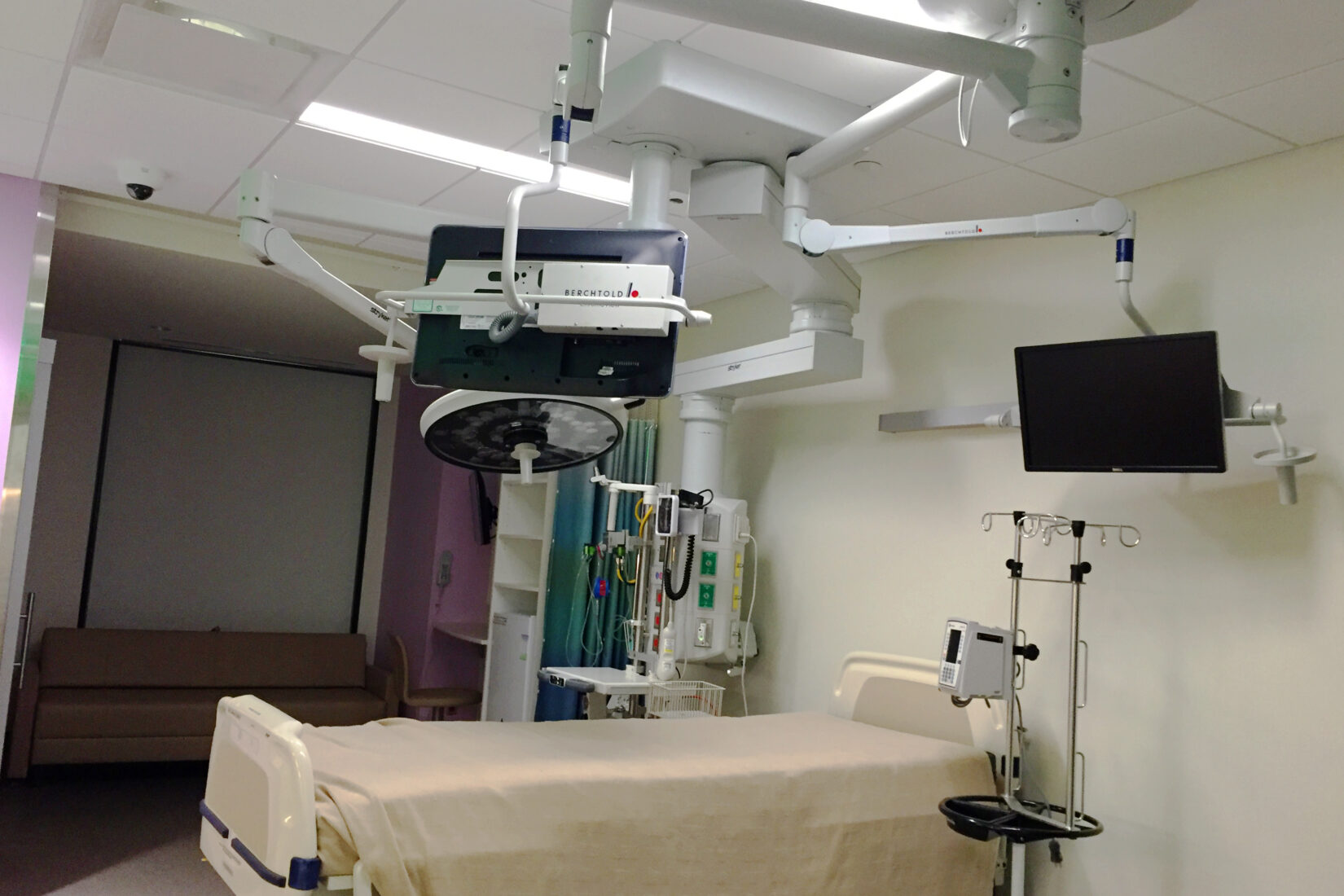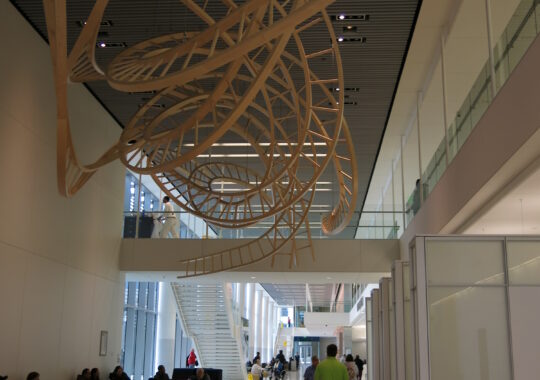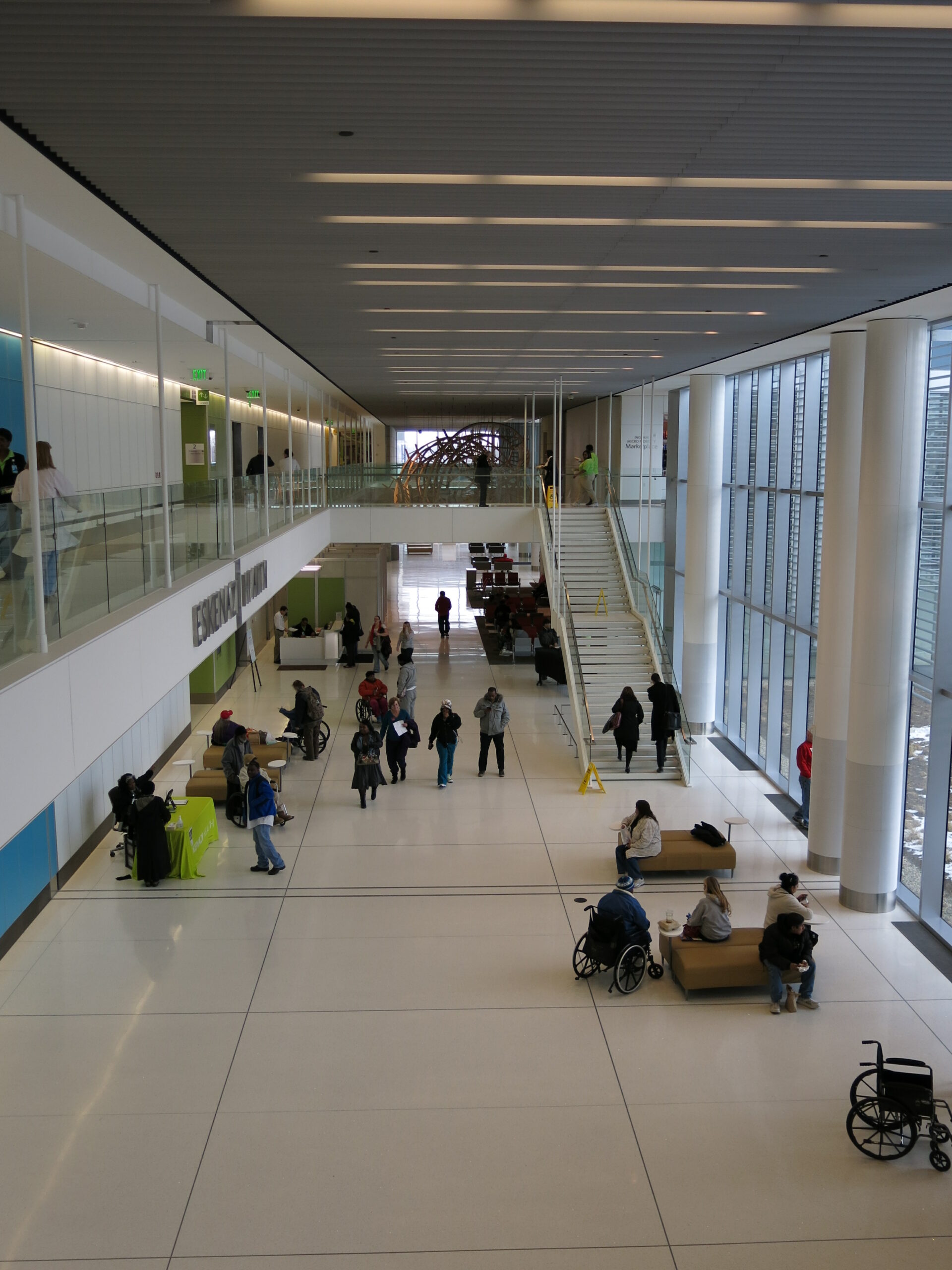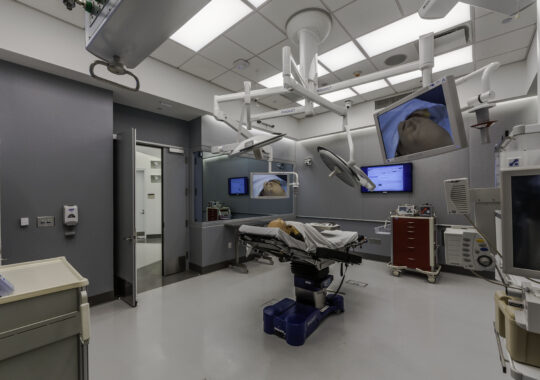SM&W Contribution
University of Iowa Hospitals and Clinics Children’s Hospital currently houses over 40 pediatric specialties and more than 170 pediatric physicians and surgeons. It emphasizes a healing environment that improves the well-being of children and their families. The new children’s hospital will expand existing programs and develop new services. This will include dedicated floors for each service and a penthouse conference center that overlooks the University of Iowa Hawkeyes’ Kinnick Stadium.
Shen Milsom & Wilke’s medical equipment planners coordinated with the design team and the university hospital to optimize each floor’s services: general medicine; general radiation and radiology-fluoroscopy rooms; neurology; a pediatric cancer unit; combined outpatient/inpatient hematology-oncology; dialysis and Infusion; a neonatal intensive care unit; a pediatric intensive care unit; surgical procedures; radiation with two magnetic-resonance-imaging (MRI) units; computerized tomography; and central sterile services.
We were hired for peer review through installation. Our knowledge of equipment pricing and strong negotiation skills, kept this project not only within its budget, but having saved several million dollars.









