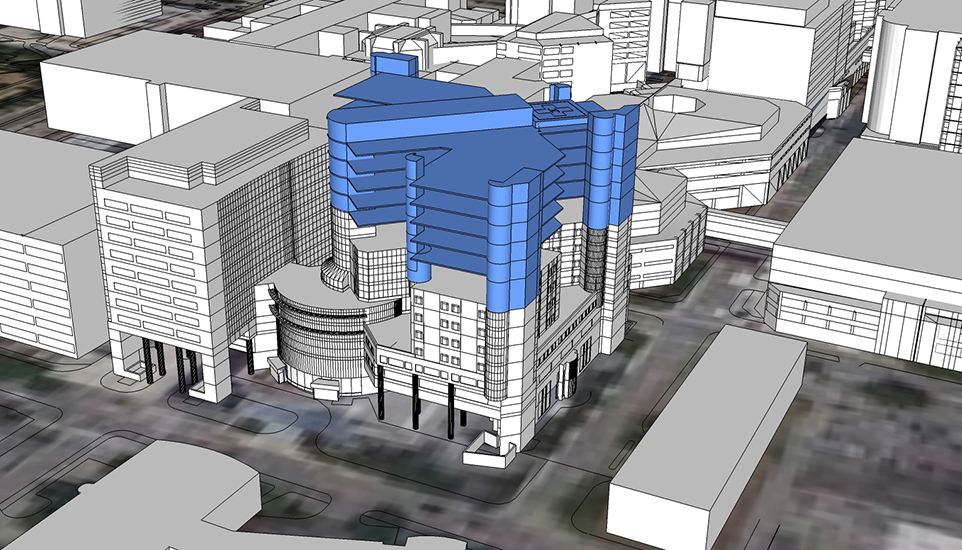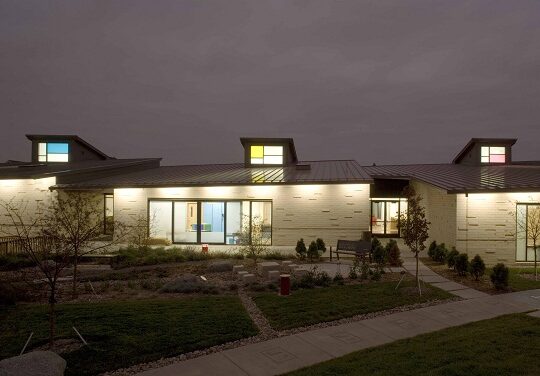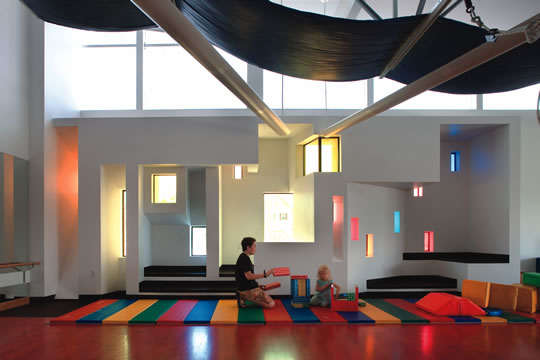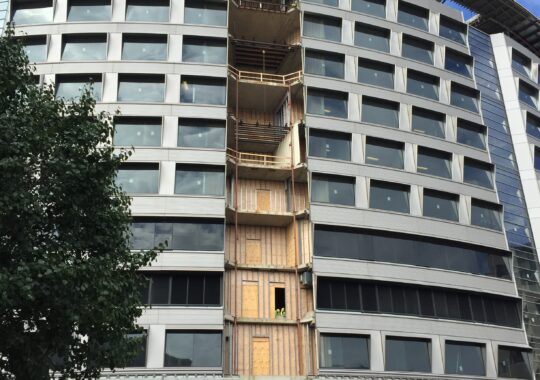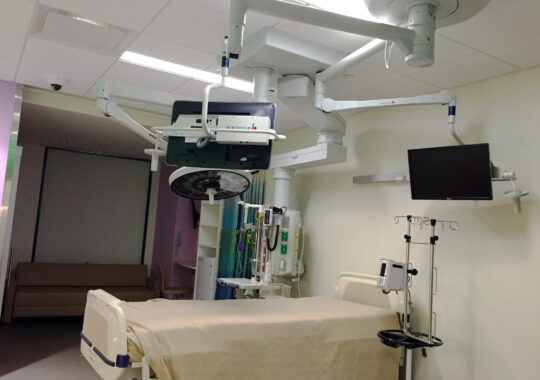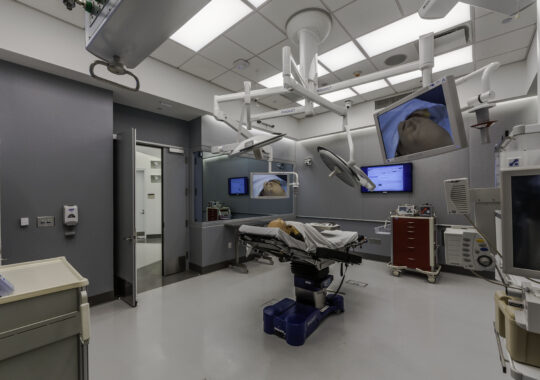SM&W Contribution
The four-floor vertical expansion of Monroe Carell Jr. Children’s Hospital at Vanderbilt in Nashville, Tennessee will include two built-out floors of universal pediatric patient rooms, two floors of shell space for future patient rooms, and renovations and improvements to the existing building to support the additional bed capacity.
Renovations to the existing building include the addition of a communicating stair and two visitor elevators, multiple relocations of existing programs, as well as expansion of support services such as the kitchen, formula prep, a satellite pharmacy, and mechanical, electrical, and plumbing infrastructure enhancements to provide additional capacity and enhance energy conservation.
Inpatient bed capacity will grow from 267 to 419
Anticipated that the built-out floors will achieve LEED Gold certification.
Rendering Courtesy of Blair + Mui Dowd


